103 Killmon Rd, Basye, VA 22810
Local realty services provided by:ERA Byrne Realty
103 Killmon Rd,Basye, VA 22810
$489,998
- 4 Beds
- 2 Baths
- 2,425 sq. ft.
- Single family
- Pending
Listed by: crystal m. fleming, catherine demay
Office: skyline team real estate
MLS#:VASH2012896
Source:BRIGHTMLS
Price summary
- Price:$489,998
- Price per sq. ft.:$202.06
- Monthly HOA dues:$63.83
About this home
“Treetop Haven” - Welcome to this beautifully remodeled 4-bedroom, 2-bathroom home offering 2,617 square feet of thoughtfully designed, efficient living space across two levels. Enjoy sweeping winter views from 2 expansive decks. A private outdoor hot tub with ambient lighting offers a relaxing retreat. The home’s unique round architecture is complemented by a newly painted exterior, new durable Hardy board siding (popular because it is resistant to weather, fire and pests and requires low maintenance), and new composite decking. A newly added shed provides extra storage for outdoor essentials. Step inside to discover soaring wood ceilings on the main floor that create a warm, inviting atmosphere. The open-concept layout includes a spacious living area and a modern kitchen featuring all new quartz countertops, an induction stove, microwave, and refrigerator. Luxury wood flooring enhances the main level’s appeal, which also includes a full bathroom and a comfortable bedroom. This is perfect for guests or single-level living. The lower-level features 3 additional bedrooms, a second full bathroom, and a convenient laundry room. Fresh paint and new luxury vinyl plank flooring throughout the lower level add a crisp, contemporary touch. This home has been extensively updated with a new electrical box, new windows, a new hot water heater, and a reverse osmosis water filtration system under the kitchen sink. Chimney repairs have been completed to ensure safety and efficiency. Don’t forget to watch the virtual walk through video! Bryce Resort is 5 minutes away and offers the following: small airport, library, dog park, indoor pool, outdoor pool, lazy river, pickleball, tennis, playground, golf, mini golf, lake, mountain biking, skiing, snowboarding, snow tubing, ice-skating rink, and restaurants. 1.5 hours from NoVA. Call now for an appointment. Has not been a rental
No drive ups please - Appointments only.
Contact an agent
Home facts
- Year built:1974
- Listing ID #:VASH2012896
- Added:1 day(s) ago
- Updated:November 06, 2025 at 10:37 PM
Rooms and interior
- Bedrooms:4
- Total bathrooms:2
- Full bathrooms:2
- Living area:2,425 sq. ft.
Heating and cooling
- Cooling:Ceiling Fan(s), Heat Pump(s)
- Heating:Central, Electric, Forced Air, Propane - Leased
Structure and exterior
- Roof:Shingle
- Year built:1974
- Building area:2,425 sq. ft.
- Lot area:0.41 Acres
Utilities
- Water:Public
- Sewer:Public Sewer
Finances and disclosures
- Price:$489,998
- Price per sq. ft.:$202.06
- Tax amount:$1,490 (2020)
New listings near 103 Killmon Rd
- New
 $399,900Active3 beds 2 baths1,320 sq. ft.
$399,900Active3 beds 2 baths1,320 sq. ft.33 Holly Ct, MT JACKSON, VA 22842
MLS# VASH2012934Listed by: CUMMINGS & CO. REALTORS - New
 $385,000Active2 beds 2 baths1,400 sq. ft.
$385,000Active2 beds 2 baths1,400 sq. ft.395 Deloris Rd, BASYE, VA 22810
MLS# VASH2012916Listed by: REALTY ONE GROUP OLD TOWNE 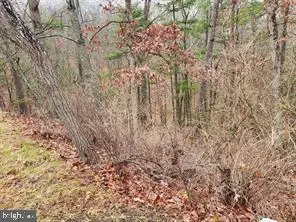 $7,000Pending0.34 Acres
$7,000Pending0.34 AcresMoccasin, BASYE, VA 22810
MLS# VASH2012858Listed by: CREEKSIDE REALTY- New
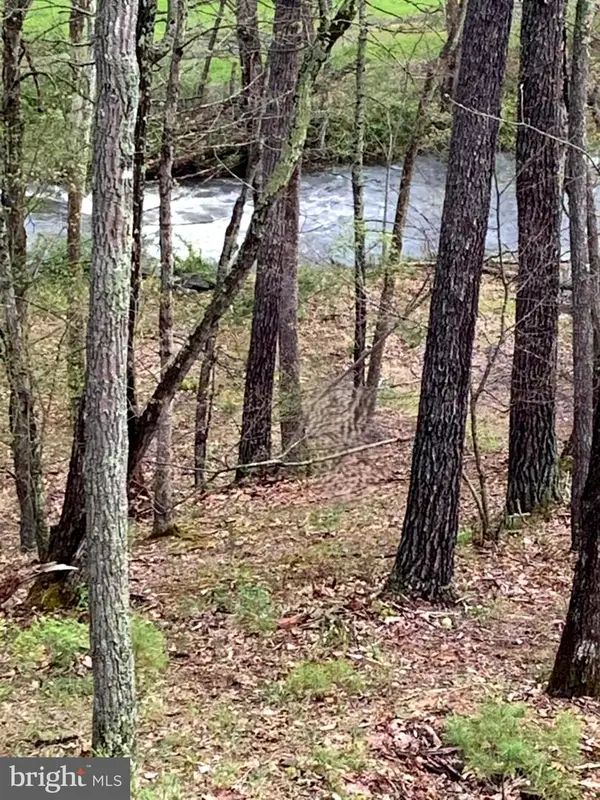 $525,000Active4 beds 3 baths3,100 sq. ft.
$525,000Active4 beds 3 baths3,100 sq. ft.Address Withheld By Seller, BASYE, VA 22810
MLS# VASH2012738Listed by: SKYLINE TEAM REAL ESTATE 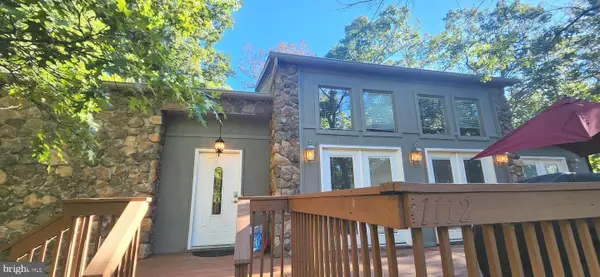 $389,900Pending3 beds 2 baths2,144 sq. ft.
$389,900Pending3 beds 2 baths2,144 sq. ft.1112 Lee Rd, BASYE, VA 22810
MLS# VASH2012888Listed by: SAMSON PROPERTIES- New
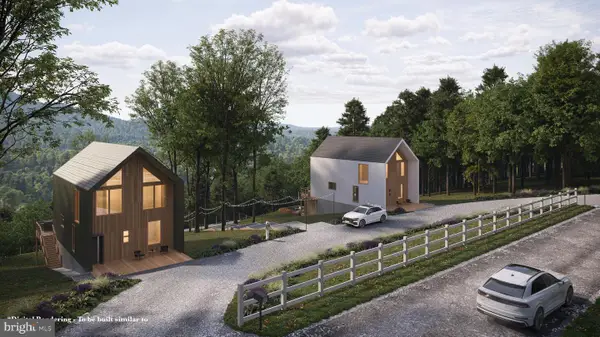 Listed by ERA$1,500,000Active3 beds 3 baths2,232 sq. ft.
Listed by ERA$1,500,000Active3 beds 3 baths2,232 sq. ft.4101 And 4039 Supinlick Ridge Rd, BASYE, VA 22810
MLS# VASH2012884Listed by: ERA VALLEY REALTY  $360,000Pending3 beds 2 baths1,092 sq. ft.
$360,000Pending3 beds 2 baths1,092 sq. ft.216 Beauregard Dr, BASYE, VA 22810
MLS# VASH2012614Listed by: CREEKSIDE REALTY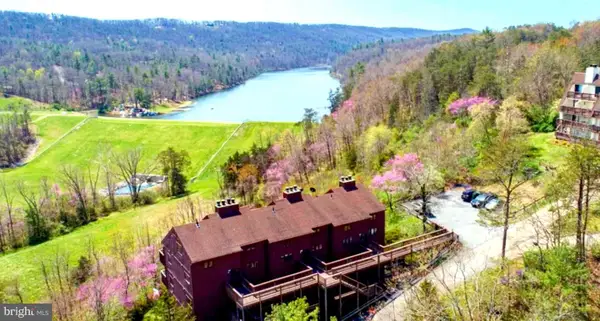 $189,000Active2 beds 2 baths959 sq. ft.
$189,000Active2 beds 2 baths959 sq. ft.426-30a The Hill Rd Rd #l-30, BASYE, VA 22810
MLS# VASH2012730Listed by: CREEKSIDE REALTY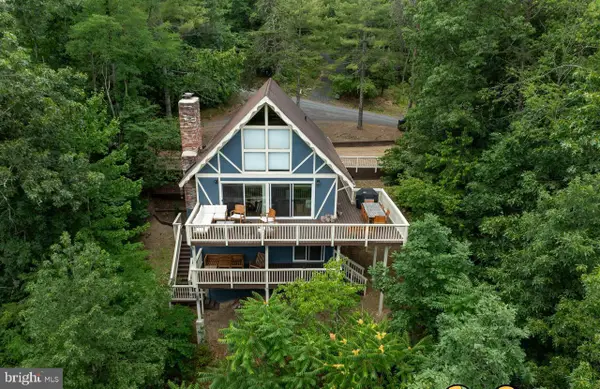 $595,000Active4 beds 3 baths2,070 sq. ft.
$595,000Active4 beds 3 baths2,070 sq. ft.459 N Aspen Way, BASYE, VA 22810
MLS# VASH2012856Listed by: COLDWELL BANKER PREMIER
