1034 Greenview, Basye, VA 22810
Local realty services provided by:Mountain Realty ERA Powered
Listed by: crystal m. fleming, catherine demay
Office: skyline team real estate
MLS#:VASH2012066
Source:BRIGHTMLS
Price summary
- Price:$645,000
- Price per sq. ft.:$271.35
- Monthly HOA dues:$63.83
About this home
NEW PRICE ! "Tall Oaks" Mountain Elegance with Versatile with 2 Living Spaces. Nestled in the heart of the mountains, this newly custom constructed (and completed in 2025) home offers a rare blend of contemporary design and alpine serenity.
Permitted for a 5 bedrooms. Spanning three thoughtfully designed levels, the residence is as functional as it is stunning.
The lower level lives like a private apartment, complete with its own entrance and parking area, full kitchen, living and dining area, bedroom, full bath, and laundry hookups—ideal for guests, extended family, or rental potential. A covered patio adds a quiet outdoor retreat. Upstairs, the main level welcomes you with custom floors and sleek modern fixtures throughout. The open-concept kitchen, living, and dining area is anchored by a striking electric fireplace and flows seamlessly onto a covered deck—perfect for entertaining or unwinding with mountain views. Two spacious bedrooms each feature en-suite baths, and a stylish half bath and full laundry room round out the floor. The top level offers two additional bedrooms and a full bath, providing ample space for family, work-from-home flexibility, or creative use. There is an area for storage also! A two-car garage and a gently sloped driveway with generous parking make mountain access effortless. This home is a rare opportunity to enjoy the tranquility of mountain living without sacrificing modern comfort or convenience. Seller to offer one year warranty valued at $600.00. Property comes with state of the art video surveillance monitoring system.
Floors are Bruce Natural Hickory and siding is NDX premium vinyl siding. Don’t forget to watch the virtual walk through video!
Bryce Resort is 5 minutes away and offers the following: small airport, library, dog park, indoor pool, outdoor pool, lazy river, pickleball, tennis, playground, golf, mini golf, lake, mountain biking, skiing, snowboarding, ice-skating rink, and restaurants. 1.5 hours from NoVA. There is a farmers' market on Wednesdays during the summer. Call now for an appointment.
Contact an agent
Home facts
- Year built:2025
- Listing ID #:VASH2012066
- Added:150 day(s) ago
- Updated:December 22, 2025 at 02:35 PM
Rooms and interior
- Bedrooms:5
- Total bathrooms:5
- Full bathrooms:4
- Half bathrooms:1
- Living area:2,377 sq. ft.
Heating and cooling
- Cooling:Ceiling Fan(s), Central A/C, Heat Pump(s)
- Heating:Central, Electric, Heat Pump(s)
Structure and exterior
- Roof:Shingle
- Year built:2025
- Building area:2,377 sq. ft.
- Lot area:0.32 Acres
Utilities
- Water:Public
- Sewer:Public Sewer
Finances and disclosures
- Price:$645,000
- Price per sq. ft.:$271.35
- Tax amount:$714 (2025)
New listings near 1034 Greenview
- New
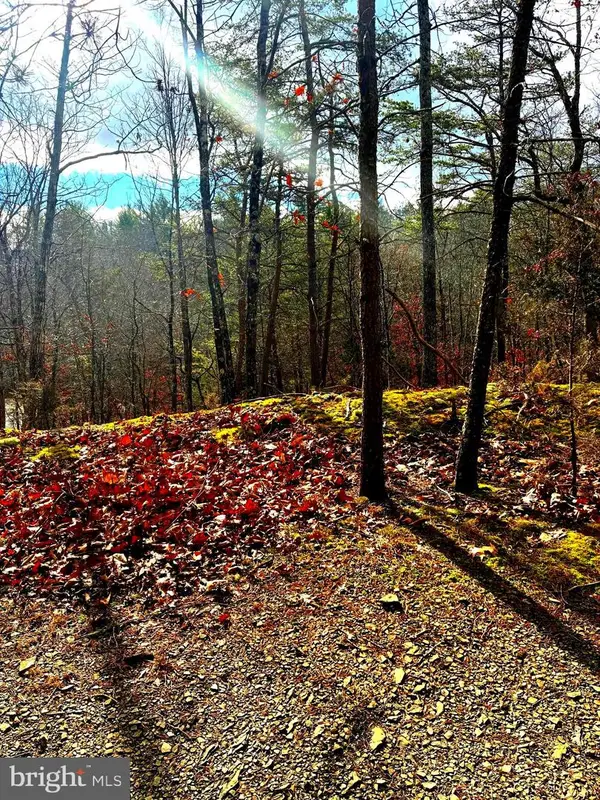 $145,000Active2.87 Acres
$145,000Active2.87 AcresKing St, BASYE, VA 22810
MLS# VASH2013230Listed by: SKYLINE TEAM REAL ESTATE - New
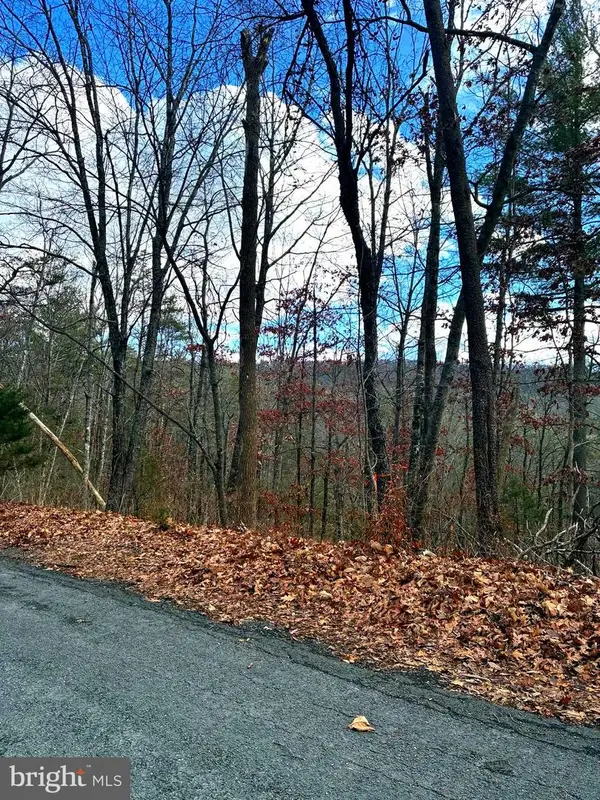 $96,000Active0.8 Acres
$96,000Active0.8 AcresSpitz Ln, BASYE, VA 22810
MLS# VASH2013232Listed by: SKYLINE TEAM REAL ESTATE - New
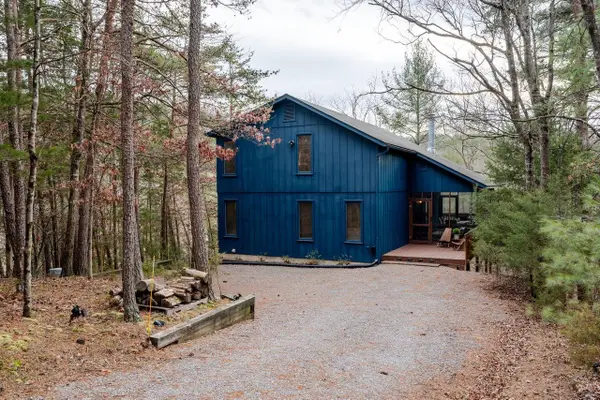 $449,000Active3 beds 2 baths1,420 sq. ft.
$449,000Active3 beds 2 baths1,420 sq. ft.268 Picard Ct, BASYE, VA 22810
MLS# 671936Listed by: FUNKHOUSER: EAST ROCKINGHAM - New
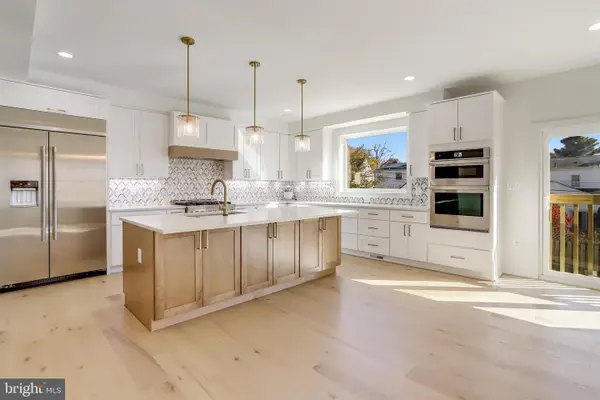 $635,000Active4 beds 4 baths
$635,000Active4 beds 4 bathsDooley Dr, BASYE, VA 22810
MLS# VASH2013212Listed by: SAMSON PROPERTIES - New
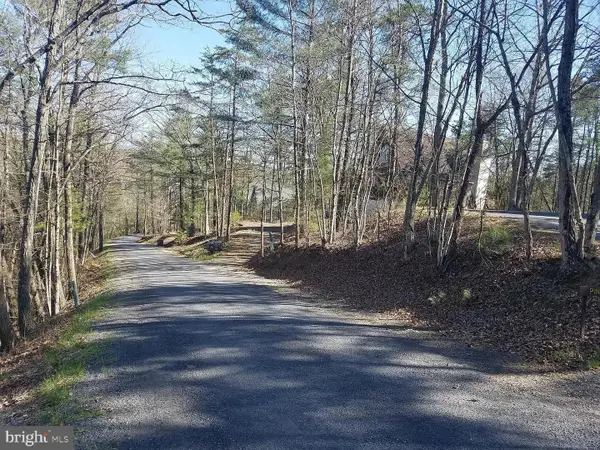 $16,000Active0.31 Acres
$16,000Active0.31 Acres00 Lee Rd, BASYE, VA 22810
MLS# VASH2013214Listed by: THE GREENE REALTY GROUP - New
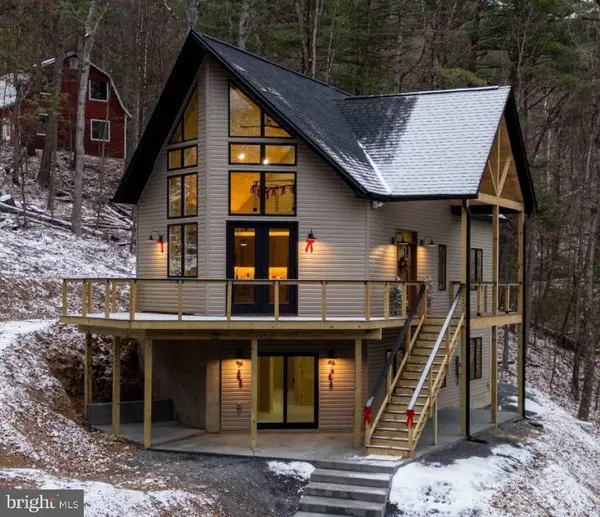 $647,500Active4 beds 3 baths2,680 sq. ft.
$647,500Active4 beds 3 baths2,680 sq. ft.67 Knight Dr, BASYE, VA 22810
MLS# VASH2013188Listed by: COTTAGE STREET REALTY LLC 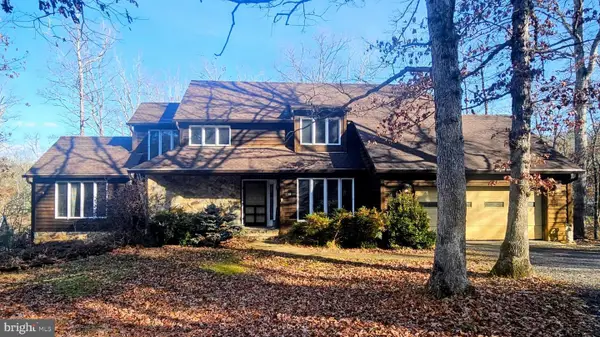 $499,900Pending4 beds 4 baths4,038 sq. ft.
$499,900Pending4 beds 4 baths4,038 sq. ft.16 Oak Circle, BASYE, VA 22810
MLS# VASH2013196Listed by: RE/MAX GATEWAY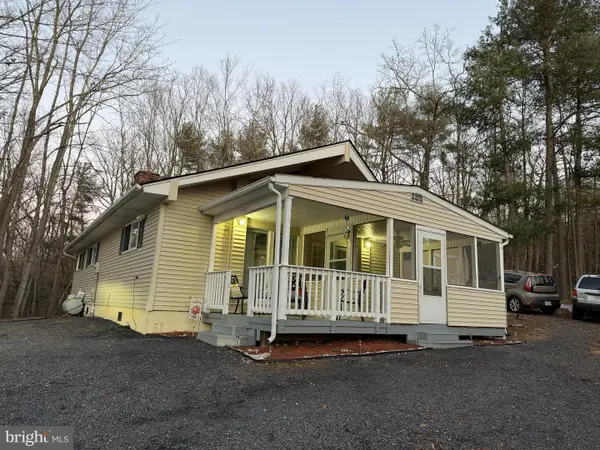 $309,000Active3 beds 2 baths1,196 sq. ft.
$309,000Active3 beds 2 baths1,196 sq. ft.359 Straton Way, BASYE, VA 22810
MLS# VASH2013170Listed by: SAMSON PROPERTIES $20,000Pending0.6 Acres
$20,000Pending0.6 Acres0 Straton, BASYE, VA 22810
MLS# VASH2013140Listed by: CREEKSIDE REALTY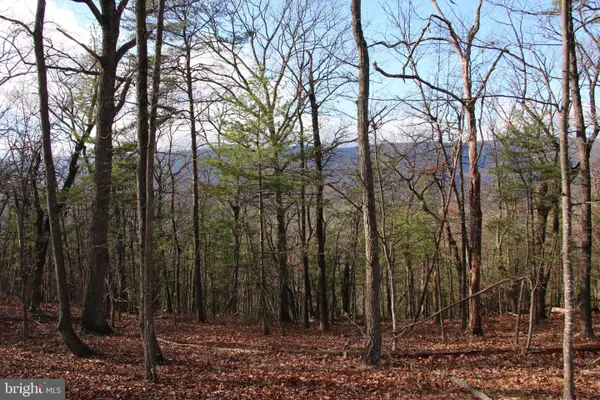 $35,000Pending1.02 Acres
$35,000Pending1.02 AcresSupinlick Ridge Rd, MOUNT JACKSON, VA 22842
MLS# VASH2013098Listed by: WHITETAIL PROPERTIES REAL ESTATE, LLC
