21 Ringneck Ct, BASYE, VA 22810
Local realty services provided by:ERA Valley Realty
21 Ringneck Ct,BASYE, VA 22810
$385,000
- 3 Beds
- 4 Baths
- 1,972 sq. ft.
- Single family
- Pending
Listed by:
- sara long andersonera valley realty
MLS#:VASH2012414
Source:BRIGHTMLS
Price summary
- Price:$385,000
- Price per sq. ft.:$195.23
- Monthly HOA dues:$63.83
About this home
Nestled in the heart of Bryce Resort’s chalet community, 21 Ringneck Court offers the perfect combination of rustic charm and modern comfort. This spacious 3 (or four) bedroom, three-and-a-half-bath home spans across three levels, providing plenty of room for family, friends, or guests. Cathedral ceilings in the great room create an open, airy feel, while large windows invite natural light and views of the surrounding woods. The main level features a generous primary suite, an additional full bath, and easy access to the deck, making it ideal for both everyday living and entertaining. The kitchen has been updated with hickory cabinets, stone countertops, stainless steel appliances, an island, AND a gas fireplace! Upstairs, a versatile loft overlooks the living area and can be tailored to your needs, whether as an office, reading nook, or extra sleeping space (4th bedroom). The lower level offers a welcoming family room along with two additional bedrooms and another full bath, creating a private retreat for visitors.
Outside, the wooded lot enhances the sense of privacy and mountain serenity, yet you’re only minutes from Bryce Resort’s year-round amenities including skiing, golf, mountain biking, pickleball, dining, and a newly renovated pool and Lazy River. Whether you’re searching for a full-time residence, a weekend getaway, or an investment property, this chalet delivers. With space to host guests, a layout designed for flexibility, and the unmatched lifestyle of Bryce Resort just beyond your door, 21 Ringneck Court is ready to welcome its next chapter.
Contact an agent
Home facts
- Year built:1975
- Listing ID #:VASH2012414
- Added:17 day(s) ago
- Updated:September 18, 2025 at 07:28 AM
Rooms and interior
- Bedrooms:3
- Total bathrooms:4
- Full bathrooms:3
- Half bathrooms:1
- Living area:1,972 sq. ft.
Heating and cooling
- Cooling:Ceiling Fan(s), Central A/C, Heat Pump(s)
- Heating:Electric, Heat Pump(s), Propane - Leased
Structure and exterior
- Roof:Architectural Shingle
- Year built:1975
- Building area:1,972 sq. ft.
- Lot area:0.34 Acres
Schools
- High school:STONEWALL JACKSON
- Middle school:NORTH FORK
- Elementary school:ASHBY-LEE
Utilities
- Water:Public
- Sewer:Public Sewer
Finances and disclosures
- Price:$385,000
- Price per sq. ft.:$195.23
- Tax amount:$1,651 (2022)
New listings near 21 Ringneck Ct
- New
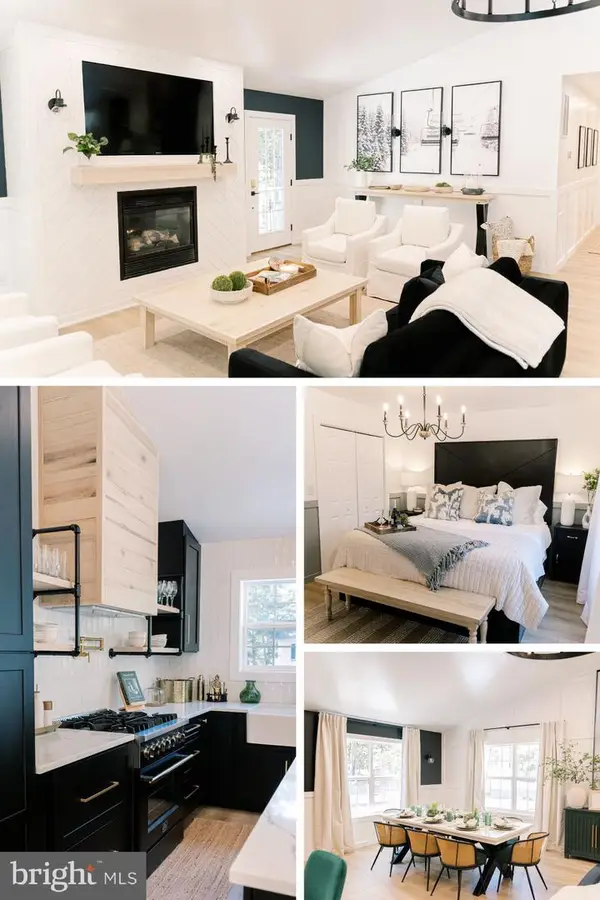 $640,000Active3 beds 2 baths1,568 sq. ft.
$640,000Active3 beds 2 baths1,568 sq. ft.268 Dogwood Dr, MOUNT JACKSON, VA 22842
MLS# VASH2012488Listed by: PRESLEE REAL ESTATE - New
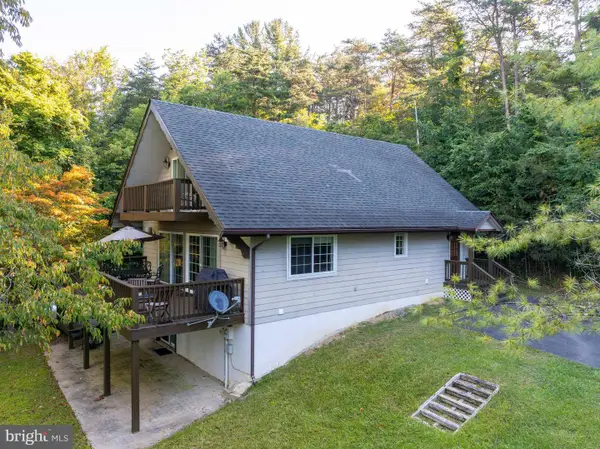 $579,000Active4 beds 4 baths1,512 sq. ft.
$579,000Active4 beds 4 baths1,512 sq. ft.125 Fritzel, BASYE, VA 22810
MLS# VASH2012512Listed by: COLDWELL BANKER PREMIER - New
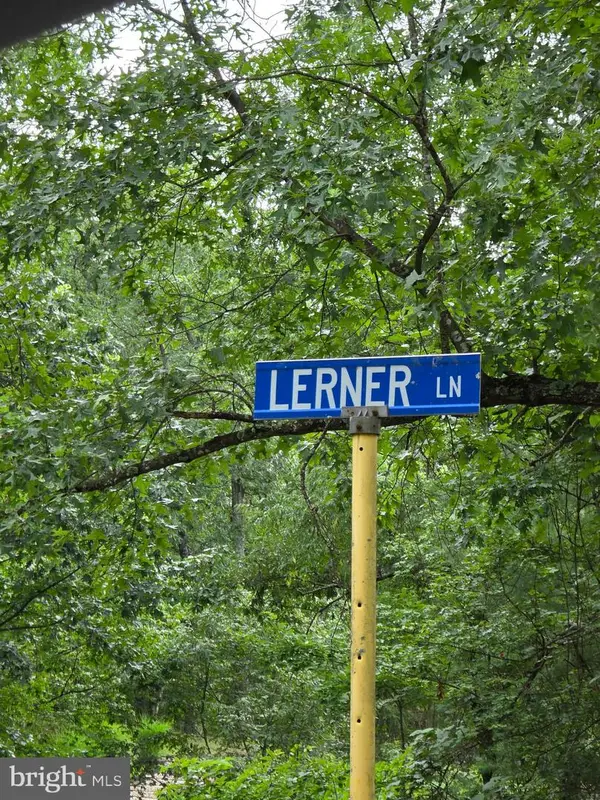 $15,000Active0.28 Acres
$15,000Active0.28 Acres0 Lerner Ln, BASYE, VA 22810
MLS# VASH2012510Listed by: COLDWELL BANKER PREMIER - New
 Listed by ERA$385,000Active3 beds 2 baths1,560 sq. ft.
Listed by ERA$385,000Active3 beds 2 baths1,560 sq. ft.8650 Supinlick Ridge Road, MOUNT JACKSON, VA 22842
MLS# VASH2012484Listed by: ERA OAKCREST REALTY, INC. - New
 $345,000Active4 beds 3 baths1,913 sq. ft.
$345,000Active4 beds 3 baths1,913 sq. ft.217 Pin Oak Ln, MOUNT JACKSON, VA 22842
MLS# VASH2012458Listed by: REDFIN CORPORATION - New
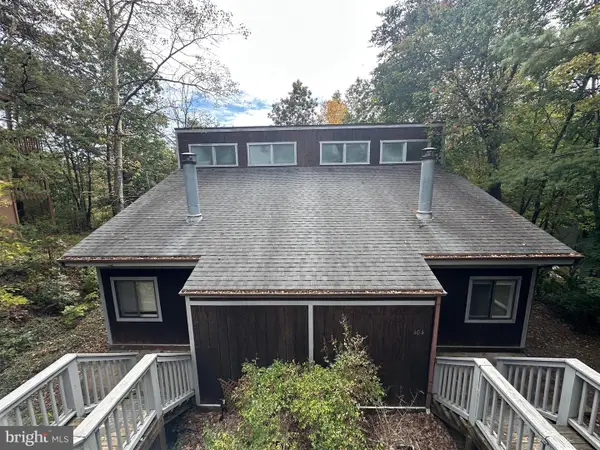 $275,000Active4 beds 4 baths2,236 sq. ft.
$275,000Active4 beds 4 baths2,236 sq. ft.404 Spitz Ln #88 A & B, BASYE, VA 22810
MLS# VASH2012500Listed by: COLDWELL BANKER PREMIER 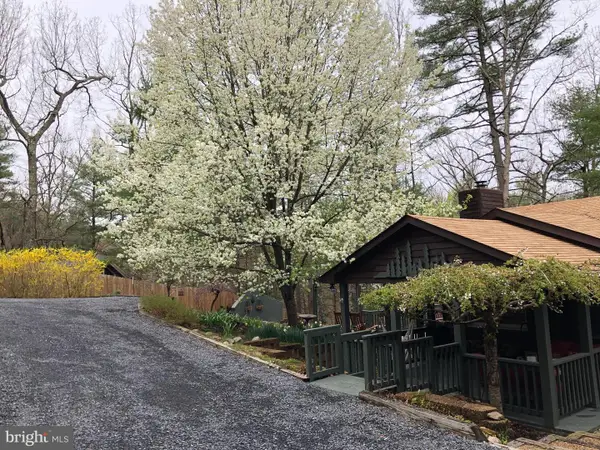 $399,900Active4 beds 2 baths2,493 sq. ft.
$399,900Active4 beds 2 baths2,493 sq. ft.42 Pearl Pl, BASYE, VA 22810
MLS# VASH2012478Listed by: COUNTRY WIDE REAL ESTATE SERVICES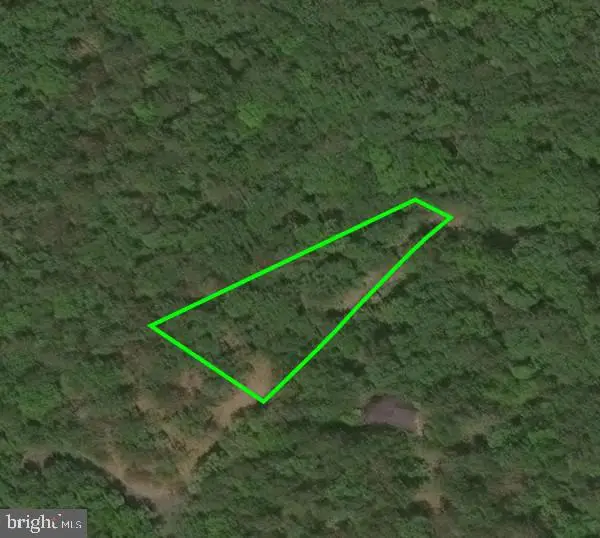 Listed by ERA$10,000Pending0.27 Acres
Listed by ERA$10,000Pending0.27 AcresLot 41 Nicklaus, BASYE, VA 22810
MLS# VASH2012450Listed by: ERA VALLEY REALTY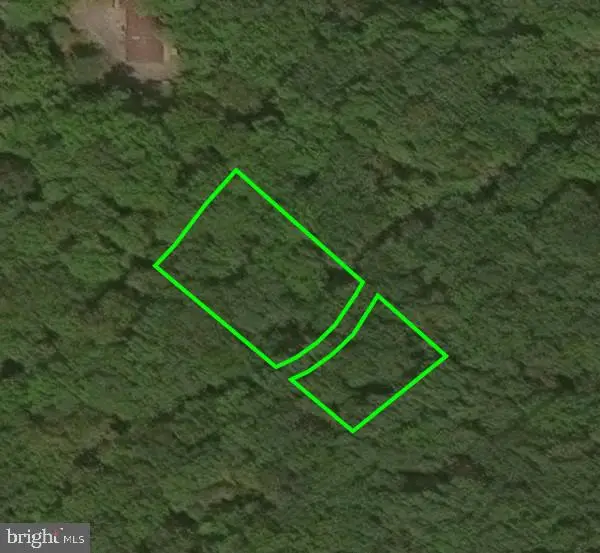 Listed by ERA$15,000Active0.3 Acres
Listed by ERA$15,000Active0.3 AcresLot 286 Dawn Dr, BASYE, VA 22810
MLS# VASH2012456Listed by: ERA VALLEY REALTY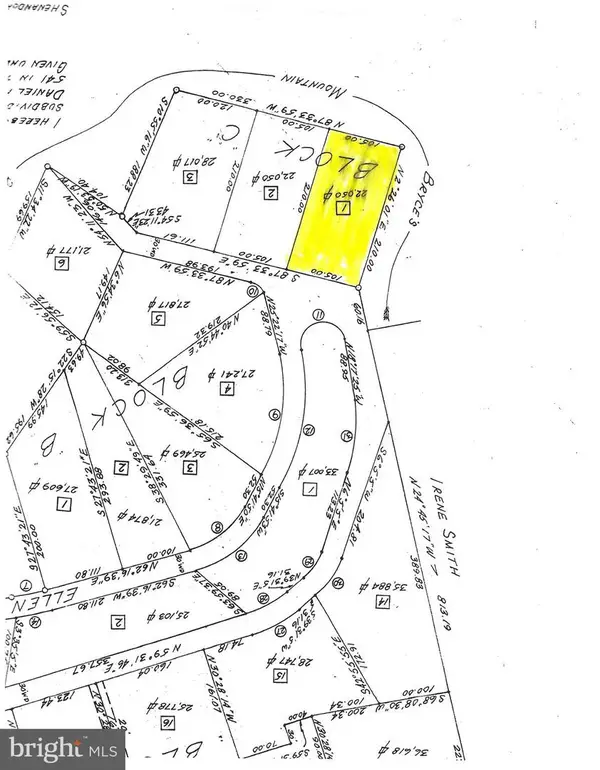 $25,900Pending0.51 Acres
$25,900Pending0.51 Acres1 Spitz Ln, BASYE, VA 22810
MLS# VASH2012430Listed by: CREEKSIDE REALTY
