80 Sandpiper Dr, Basye, VA 22810
Local realty services provided by:ERA Central Realty Group
80 Sandpiper Dr,Basye, VA 22810
$445,000
- 4 Beds
- 3 Baths
- 2,688 sq. ft.
- Single family
- Active
Listed by: abby l walters
Office: preslee real estate
MLS#:VASH2013018
Source:BRIGHTMLS
Price summary
- Price:$445,000
- Price per sq. ft.:$165.55
- Monthly HOA dues:$85.83
About this home
Tucked into the wooded Bryce Mountain community and just minutes from Bryce Resort, this 4-bedroom, 2.5-bath home offers a comfortable layout, flexible space, and a setting designed for easy mountain living.
The main level features a primary bedroom, laundry, an open living area, and a kitchen with pantry—ideal for both everyday use and weekend getaways—along with an additional den that works well as a home office or quiet retreat. Upstairs, three additional bedrooms and a full bath provide space for guests or extended stays.
Outdoor living is a highlight, with an expansive rear deck that overlooks a private, wooded backdrop—perfect for relaxing after a day on the slopes or enjoying warmer-weather evenings. A one-car garage and large unfinished basement offer ample storage and future potential.
An added bonus: the sale includes a second parcel located across the road, helping preserve the natural surroundings and bringing the combined acreage to approximately 0.69 acres.
Enjoy convenient access to Bryce Resort, a four-season destination offering skiing, golf, dining, lake activities, a small airport, and miles of hiking and biking trails—making this a versatile option for a full-time residence, weekend escape, or mountain retreat.
Contact an agent
Home facts
- Year built:2007
- Listing ID #:VASH2013018
- Added:89 day(s) ago
- Updated:February 15, 2026 at 02:37 PM
Rooms and interior
- Bedrooms:4
- Total bathrooms:3
- Full bathrooms:2
- Half bathrooms:1
- Living area:2,688 sq. ft.
Heating and cooling
- Cooling:Central A/C
- Heating:Electric, Heat Pump(s)
Structure and exterior
- Year built:2007
- Building area:2,688 sq. ft.
- Lot area:0.33 Acres
Schools
- High school:STONEWALL JACKSON
- Middle school:NORTH FORK
- Elementary school:ASHBY-LEE
Utilities
- Water:Public
- Sewer:Public Sewer
Finances and disclosures
- Price:$445,000
- Price per sq. ft.:$165.55
- Tax amount:$2,023 (2025)
New listings near 80 Sandpiper Dr
- New
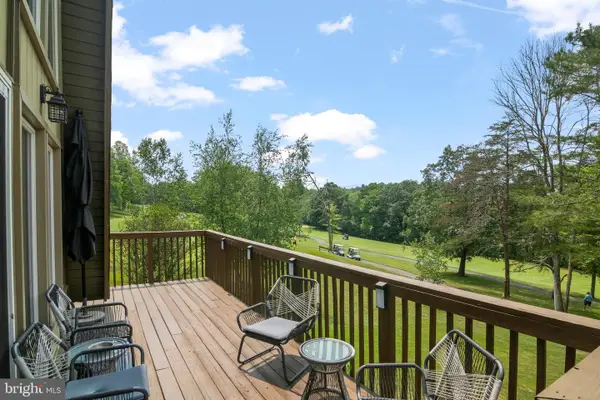 $589,998Active4 beds 4 baths3,763 sq. ft.
$589,998Active4 beds 4 baths3,763 sq. ft.1667 Fairway Dr, BASYE, VA 22810
MLS# VASH2013522Listed by: SKYLINE TEAM REAL ESTATE - Open Sun, 1 to 3pmNew
 $575,000Active3 beds 4 baths3,200 sq. ft.
$575,000Active3 beds 4 baths3,200 sq. ft.167 Williams Ln, BASYE, VA 22810
MLS# VASH2013528Listed by: IRVIN REALTY LLC 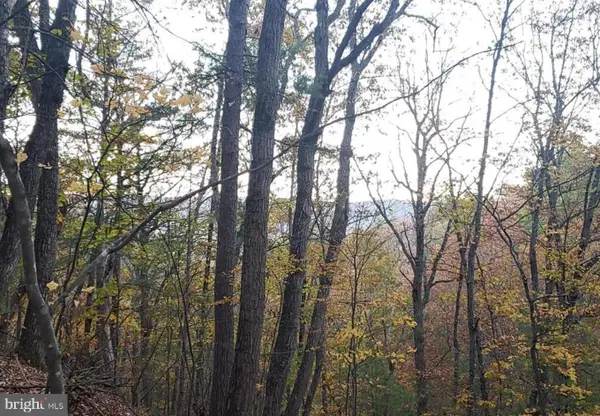 $24,500Active0.57 Acres
$24,500Active0.57 Acres0 Fairway Ave #lot 30, BASYE, VA 22810
MLS# VASH2013470Listed by: SAMSON PROPERTIES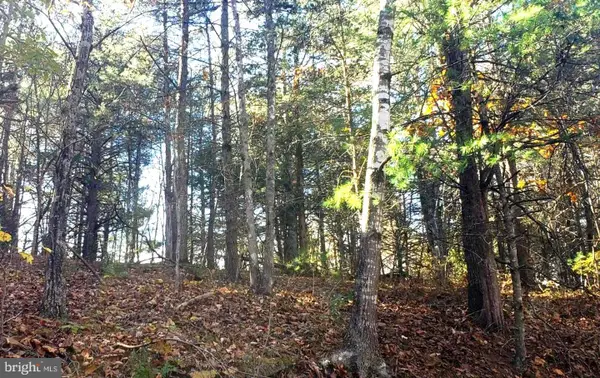 $18,500Active0.32 Acres
$18,500Active0.32 Acres0 Fairway Dr #lot 31, BASYE, VA 22810
MLS# VASH2013480Listed by: SAMSON PROPERTIES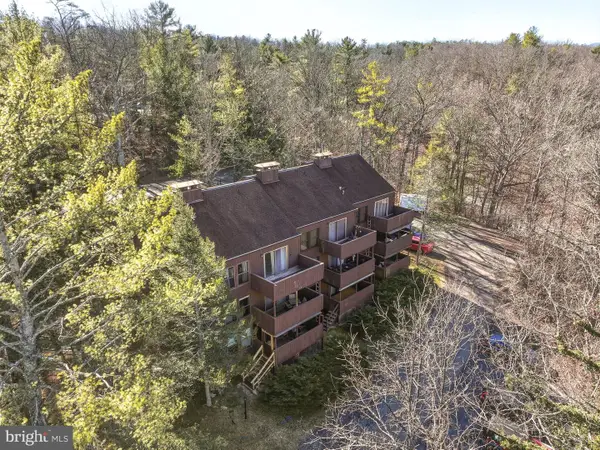 $189,998Pending2 beds 2 baths803 sq. ft.
$189,998Pending2 beds 2 baths803 sq. ft.274-13a The Hill Road #13-a, BASYE, VA 22810
MLS# VASH2013424Listed by: SKYLINE TEAM REAL ESTATE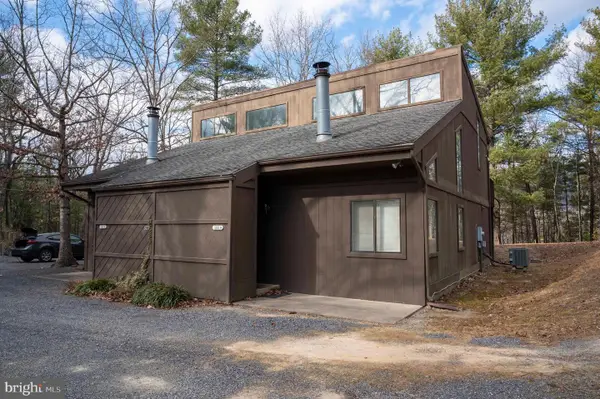 $275,000Pending4 beds 4 baths2,236 sq. ft.
$275,000Pending4 beds 4 baths2,236 sq. ft.377 Spitz #100 A&b, BASYE, VA 22810
MLS# VASH2013396Listed by: COLDWELL BANKER PREMIER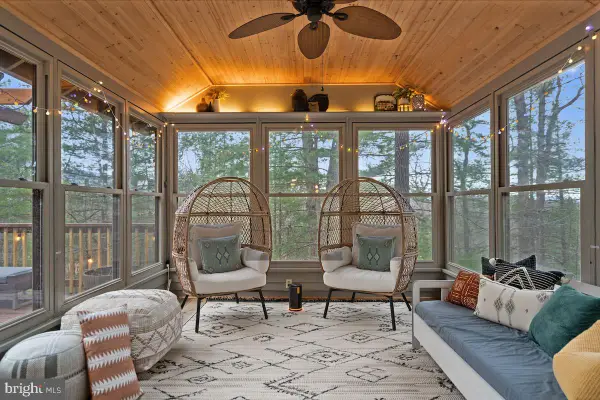 $499,000Active3 beds 2 baths1,452 sq. ft.
$499,000Active3 beds 2 baths1,452 sq. ft.162 Forrest St, BASYE, VA 22810
MLS# VASH2013374Listed by: PROCTOR AND COMPANY REALTY, LLC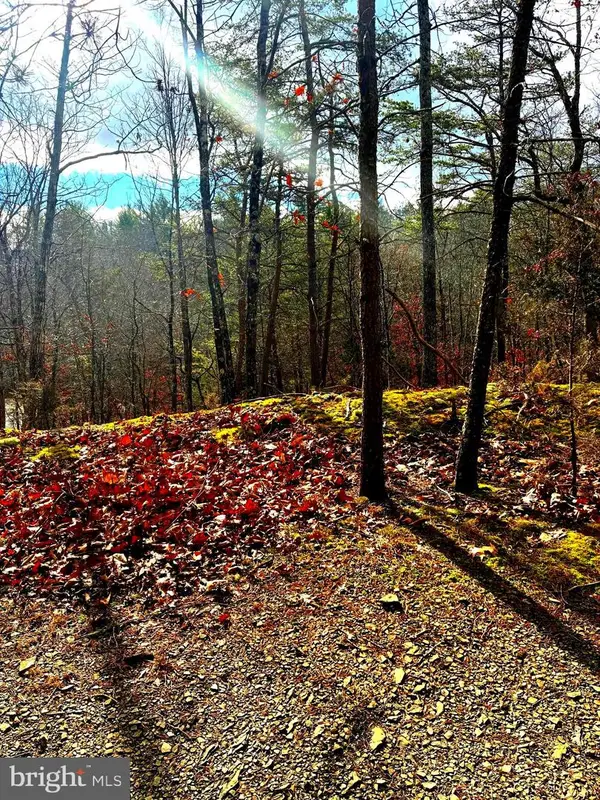 $145,000Active2.87 Acres
$145,000Active2.87 AcresKing St, BASYE, VA 22810
MLS# VASH2013230Listed by: SKYLINE TEAM REAL ESTATE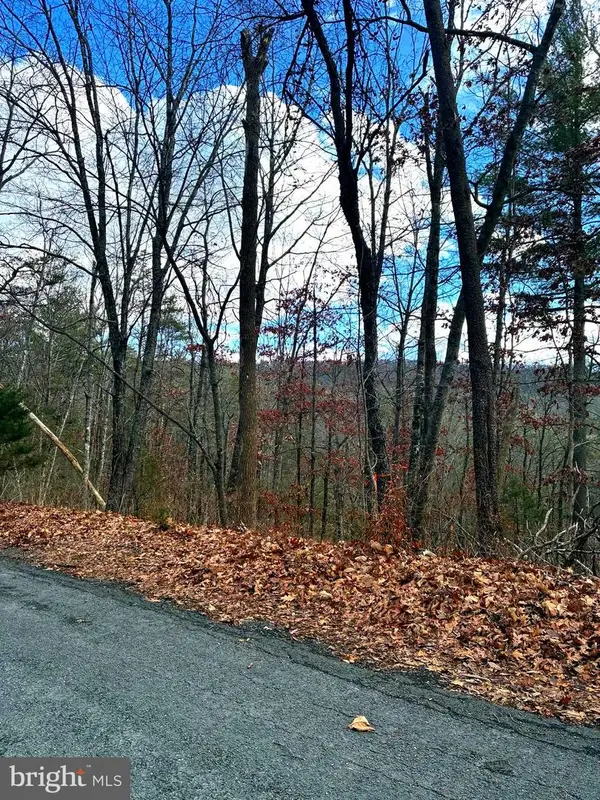 $96,000Active0.8 Acres
$96,000Active0.8 AcresSpitz Ln, BASYE, VA 22810
MLS# VASH2013232Listed by: SKYLINE TEAM REAL ESTATE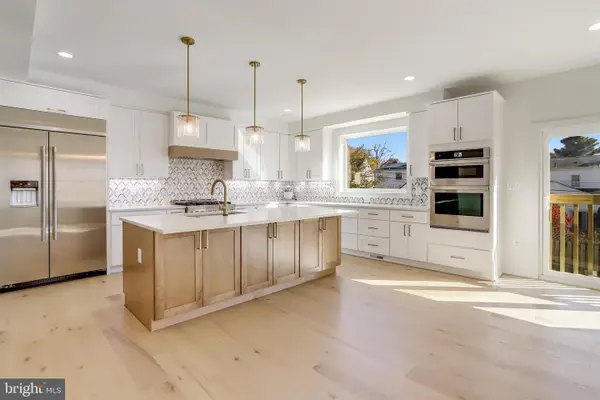 $635,000Active4 beds 4 baths
$635,000Active4 beds 4 bathsDooley Dr, BASYE, VA 22810
MLS# VASH2013212Listed by: SAMSON PROPERTIES

