10482 James Madison Hwy, Bealeton, VA
Local realty services provided by:Napier Realtors ERA
10482 James Madison Hwy,Bealeton, VA
$459,995
- 3 Beds
- 2 Baths
- 1,118 sq. ft.
- Single family
- Active
Listed by: melinda bell
Office: samson properties
MLS#:VAFQ2019548
Source:CHARLOTTESVILLE
Price summary
- Price:$459,995
- Price per sq. ft.:$411.44
About this home
FIRST TIME HOME BUYER FINANCING AVAILABLE. NO HOA, ACREAGE. LOTS of Updates including google voice. Welcome to this charming, rustic and charming home with three-bedrooms, one and half-bathroom home situated on almost 1 acre of land in an incredibly convenient location. Offering the perfect balance of privacy and accessibility, this property provides easy access to major commuter routes while placing shopping, dining, and entertainment just moments away. With no HOA, you have the freedom to enjoy your space your way. Inside, you'll find an inviting open floor plan with great flow and natural light throughout. The home has been freshly painted and features an updated kitchen with modern finishes, making meal prep and entertaining a pleasure. The spacious living areas create an easy, comfortable feel, ideal for both everyday living and gatherings with family and friends. Step outside and take in the generous yard””fully fenced and perfect for pets, play, gardening, and outdoor entertaining. A detached garage is located behind the home, Garage is a 24x24 space and big enough for 2 vehicles, offering additional storage, workspace, or parking options. This is a wonderful opportunity to enjoy peaceful living without sacrificing convenie
Contact an agent
Home facts
- Year built:1984
- Listing ID #:VAFQ2019548
- Added:96 day(s) ago
- Updated:February 06, 2026 at 04:47 PM
Rooms and interior
- Bedrooms:3
- Total bathrooms:2
- Full bathrooms:1
- Half bathrooms:1
- Living area:1,118 sq. ft.
Heating and cooling
- Cooling:Central Air
- Heating:Electric, Heat Pump
Structure and exterior
- Year built:1984
- Building area:1,118 sq. ft.
- Lot area:1.01 Acres
Schools
- Middle school:Other
- Elementary school:NONE
Utilities
- Water:Private, Well
- Sewer:Septic Tank
Finances and disclosures
- Price:$459,995
- Price per sq. ft.:$411.44
- Tax amount:$2,730 (2025)
New listings near 10482 James Madison Hwy
- New
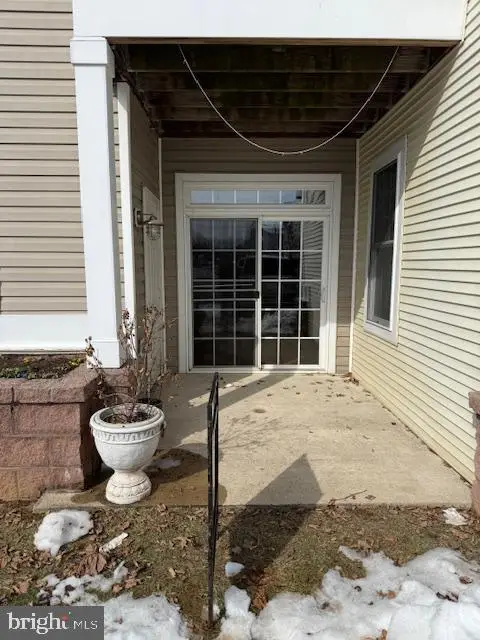 $249,999Active2 beds 2 baths1,000 sq. ft.
$249,999Active2 beds 2 baths1,000 sq. ft.6185 Willow Pl, Bealeton, VA
MLS# VAFQ2020496Listed by: CENTURY 21 REDWOOD REALTY - New
 $249,999Active2 beds 2 baths1,000 sq. ft.
$249,999Active2 beds 2 baths1,000 sq. ft.6185 Willow Pl #105, BEALETON, VA 22712
MLS# VAFQ2020496Listed by: CENTURY 21 REDWOOD REALTY - Coming Soon
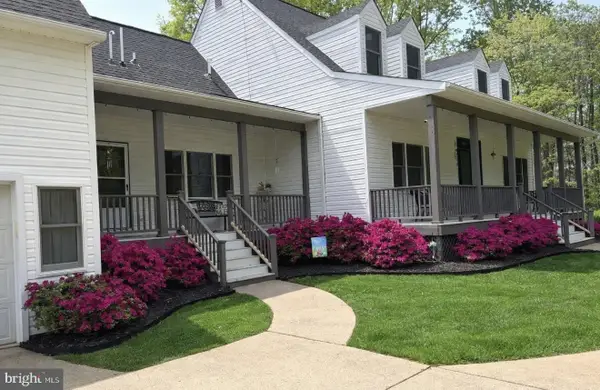 $880,000Coming Soon4 beds 4 baths
$880,000Coming Soon4 beds 4 baths6226 Liberty Rd, BEALETON, VA 22712
MLS# VAFQ2020188Listed by: BERKSHIRE HATHAWAY HOMESERVICES PENFED REALTY - New
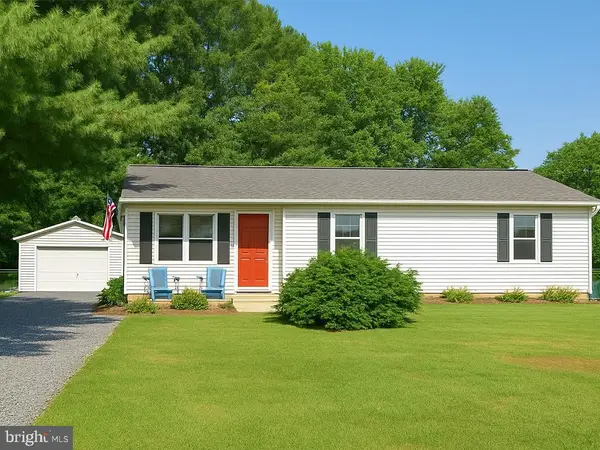 $454,995Active3 beds 2 baths1,118 sq. ft.
$454,995Active3 beds 2 baths1,118 sq. ft.10482 James Madison Hwy, BEALETON, VA 22712
MLS# VAFQ2020456Listed by: SAMSON PROPERTIES - New
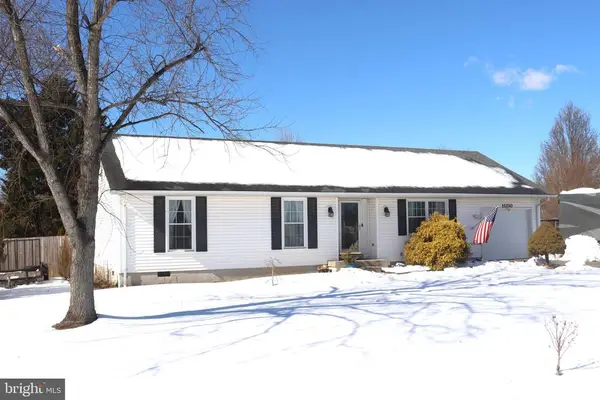 $399,000Active3 beds 2 baths1,132 sq. ft.
$399,000Active3 beds 2 baths1,132 sq. ft.11210 Edgewood Dr, BEALETON, VA
MLS# VAFQ2020446Listed by: RE/MAX GATEWAY - Coming Soon
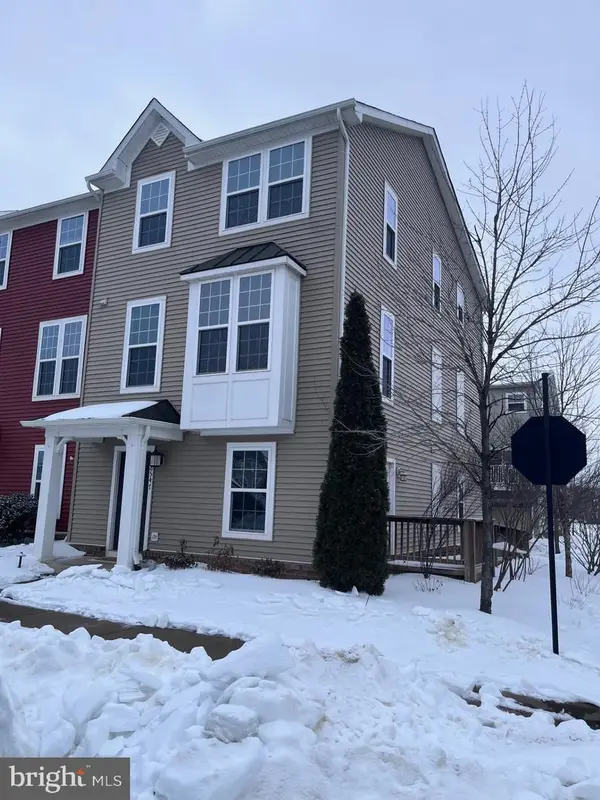 $459,990Coming Soon3 beds 4 baths
$459,990Coming Soon3 beds 4 baths8547 Ross St, BEALETON, VA 22712
MLS# VAFQ2020442Listed by: LPT REALTY, LLC - Coming Soon
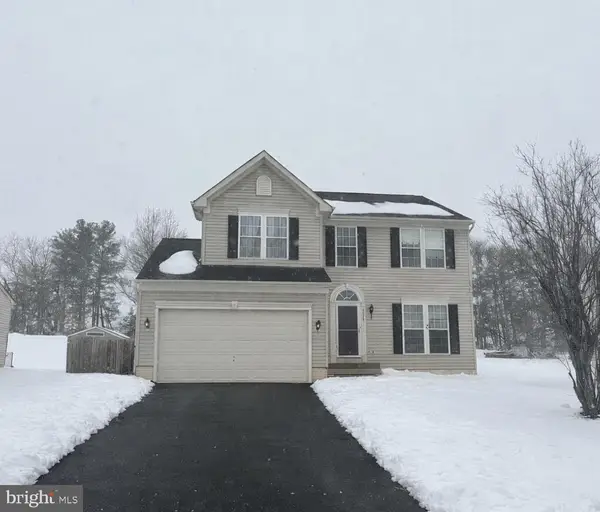 $549,900Coming Soon4 beds 4 baths
$549,900Coming Soon4 beds 4 baths6678 Clarkes Meadow Dr, BEALETON, VA 22712
MLS# VAFQ2020440Listed by: COLDWELL BANKER ELITE - Open Sun, 2 to 4pmNew
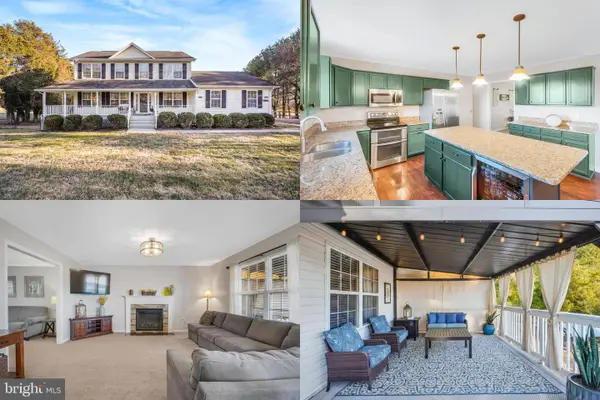 $625,000Active4 beds 4 baths2,016 sq. ft.
$625,000Active4 beds 4 baths2,016 sq. ft.10245 Anchor Ct, BEALETON, VA 22712
MLS# VAFQ2020350Listed by: KELLER WILLIAMS REALTY  $2,400,000Active26.15 Acres
$2,400,000Active26.15 Acres6717 Catlett Rd, CATLETT, VA 20119
MLS# VAFQ2020334Listed by: WRIGHT REALTY, INC.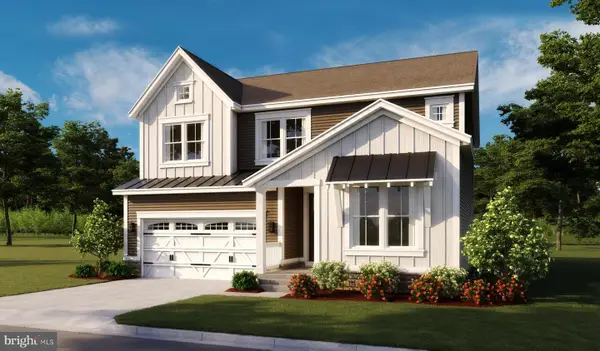 $789,999Active5 beds 4 baths3,641 sq. ft.
$789,999Active5 beds 4 baths3,641 sq. ft.2071 Springvale Dr, BEALETON, VA 22712
MLS# VAFQ2020268Listed by: LPT REALTY, LLC

