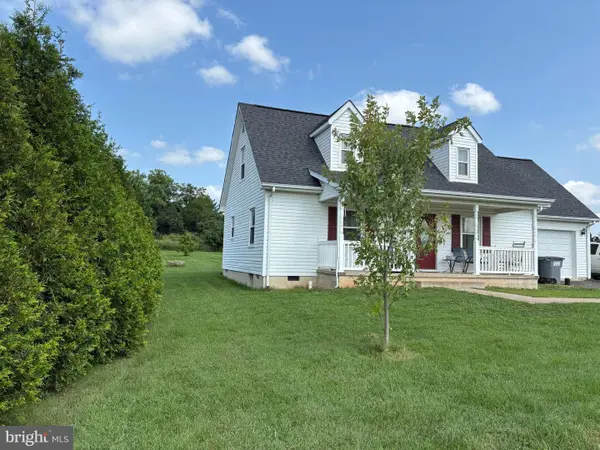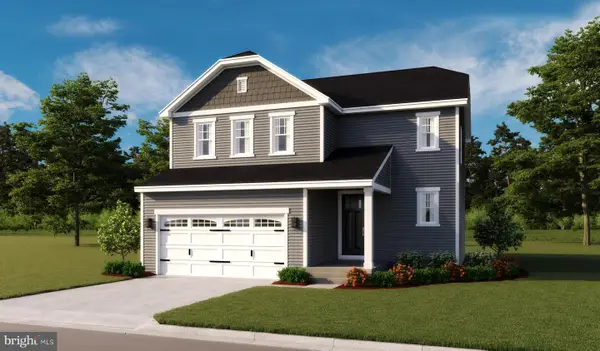6156 Willow Pl, BEALETON, VA 22712
Local realty services provided by:ERA Valley Realty



6156 Willow Pl,BEALETON, VA 22712
$349,000
- 3 Beds
- 5 Baths
- 1,960 sq. ft.
- Townhouse
- Pending
Listed by:andrew s hensley
Office:samson properties
MLS#:VAFQ2017012
Source:BRIGHTMLS
Price summary
- Price:$349,000
- Price per sq. ft.:$178.06
About this home
SELLER OFFERING $2000 TOWARDS CONDO FEE'S OR BUYER CLOSING COSTS.
This Immaculate Turn-Key End Unit Townhome has 3 bedrooms, 2 full, 2 half bath condo in Bealeton! Light and bright living area with natural light illuminating the space. Make your way into the spacious dining room and kitchen combo that features beautiful hardwood and Laminate floors throughout the middle floor, Upper floor and Bedrooms have carpet. The large sliding glass door leads onto the roomy deck - a perfect place to enjoy your morning coffee or read a good book. The kitchen is well equipped with easy to keep clean black appliances, large bar island, walk-in pantry and plenty of countertops and cabinetry space. Upstairs you will find the primary bedroom suite with private en-suite bathroom featuring double vanity. Two more spacious rooms and another full bath complete this level. The laundry closet is on the bedroom level as well with the washer and dryer to convey. The walkout lower level of the home has a finished family room, could be used as 4th bedroom . This home is centrally located, only 5 minutes to Warrenton, 15-20 minutes drive to Culpeper and 25-30 minute drive to Fredericksburg with easy access to local entertainment, only a short drive to many shopping and dining establishments. Water/sewer, Lawn and snow maintenance trash service included with the condo fee. Community Trash receptacle available to dispose of your trash. Don’t miss the chance to make this amazing home your own today!
Contact an agent
Home facts
- Year built:2017
- Listing Id #:VAFQ2017012
- Added:66 day(s) ago
- Updated:August 17, 2025 at 07:24 AM
Rooms and interior
- Bedrooms:3
- Total bathrooms:5
- Full bathrooms:2
- Half bathrooms:3
- Living area:1,960 sq. ft.
Heating and cooling
- Cooling:Heat Pump(s)
- Heating:Electric, Heat Pump(s)
Structure and exterior
- Roof:Architectural Shingle
- Year built:2017
- Building area:1,960 sq. ft.
Schools
- High school:LIBERTY
- Middle school:CEDAR LEE
- Elementary school:GRACE MILLER
Utilities
- Water:Public
- Sewer:Public Sewer
Finances and disclosures
- Price:$349,000
- Price per sq. ft.:$178.06
- Tax amount:$2,899 (2022)
New listings near 6156 Willow Pl
- Coming SoonOpen Sat, 11am to 3pm
 $452,000Coming Soon3 beds 4 baths
$452,000Coming Soon3 beds 4 baths5527 Hale St, BEALETON, VA 22712
MLS# VAFQ2017930Listed by: REAL PROPERTY MANAGEMENT PROS - Coming SoonOpen Sun, 1 to 3pm
 $459,900Coming Soon4 beds 3 baths
$459,900Coming Soon4 beds 3 baths11264 Falling Creek Dr, BEALETON, VA 22712
MLS# VAFQ2017920Listed by: KELLER WILLIAMS CAPITAL PROPERTIES - New
 $449,000Active3 beds 2 baths1,196 sq. ft.
$449,000Active3 beds 2 baths1,196 sq. ft.6635 Hanback Ct, BEALETON, VA 22712
MLS# VAFQ2017942Listed by: FAIRFAX REALTY - New
 $412,000Active2 beds 3 baths1,600 sq. ft.
$412,000Active2 beds 3 baths1,600 sq. ft.7520 Hancock St, BEALETON, VA
MLS# VAFQ2017622Listed by: PEARSON SMITH REALTY, LLC - New
 $659,999Active4 beds 3 baths2,790 sq. ft.
$659,999Active4 beds 3 baths2,790 sq. ft.4285 Glory Rd, BEALETON, VA 22712
MLS# VAFQ2017900Listed by: WEICHERT, REALTORS - New
 $300,000Active4 beds 2 baths1,920 sq. ft.
$300,000Active4 beds 2 baths1,920 sq. ft.10693 James Madison Hwy, BEALETON, VA 22712
MLS# VAFQ2017892Listed by: ROBERTS REALTY GROUP, LLC - Coming Soon
 $650,000Coming Soon4 beds 4 baths
$650,000Coming Soon4 beds 4 baths10853 King Nobel Ln, BEALETON, VA 22712
MLS# VAFQ2017904Listed by: M REAL ESTATE - New
 $569,999Active4 beds 2 baths1,799 sq. ft.
$569,999Active4 beds 2 baths1,799 sq. ft.1070 Winter Pl, BEALETON, VA 22712
MLS# VAFQ2017872Listed by: LPT REALTY, LLC - New
 $564,999Active3 beds 3 baths1,848 sq. ft.
$564,999Active3 beds 3 baths1,848 sq. ft.1074 Winter Pl, BEALETON, VA 22712
MLS# VAFQ2017874Listed by: LPT REALTY, LLC - New
 $445,000Active3 beds 3 baths1,760 sq. ft.
$445,000Active3 beds 3 baths1,760 sq. ft.5153 Penn St, BEALETON, VA
MLS# VAFQ2017860Listed by: BERKSHIRE HATHAWAY HOMESERVICES PENFED REALTY
