6606 Lafayette Ave, BEALETON, VA 22712
Local realty services provided by:Mountain Realty ERA Powered
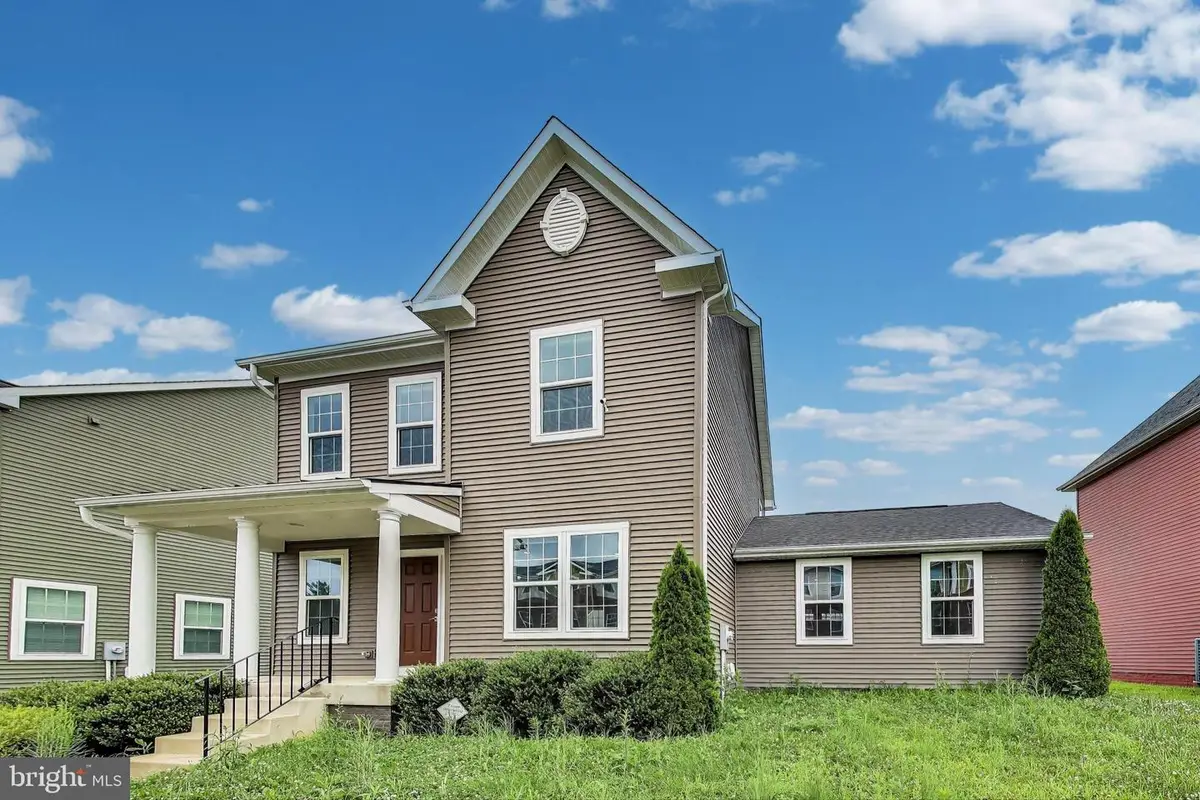
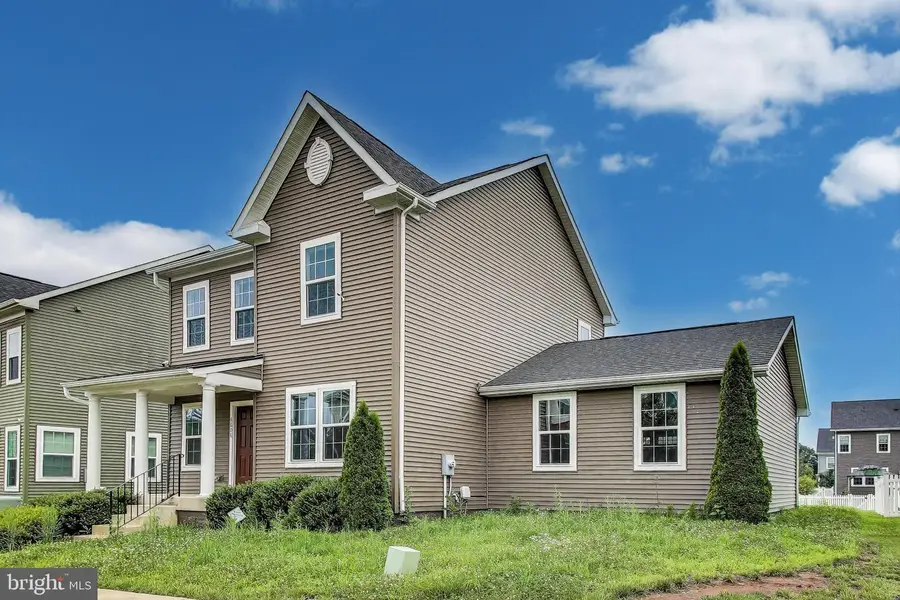
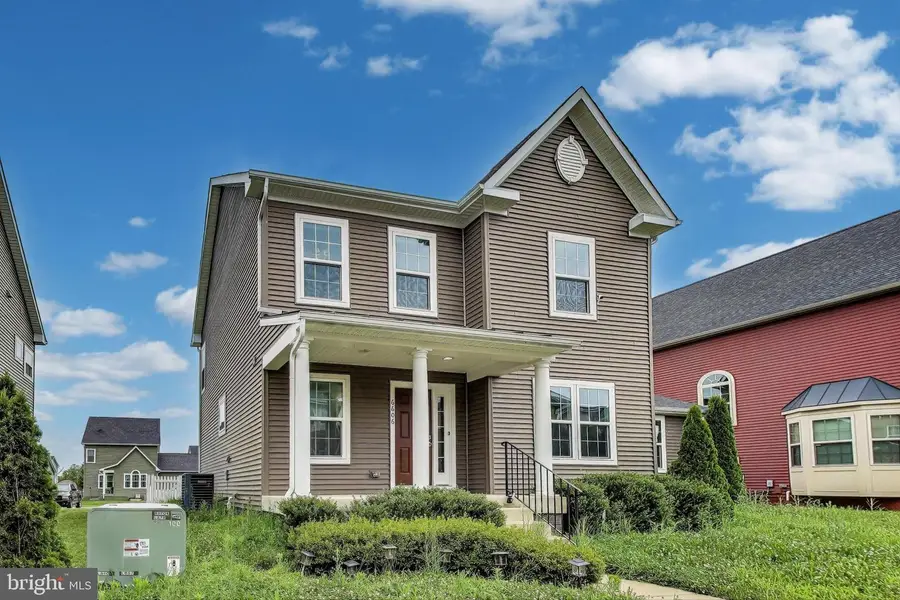
Listed by:ruth calles
Office:samson properties
MLS#:VAFQ2017404
Source:BRIGHTMLS
Price summary
- Price:$559,900
- Price per sq. ft.:$219.74
- Monthly HOA dues:$106
About this home
Price Reduced ‹“ Motivated Seller! Over $100K in Upgrades ‹“ Don't miss this incredible opportunity to own a move-in-ready, upgraded single-family home with three finished levels, a walkout basement,‹”all in a desirable Bealeton community. From the moment you step into the welcoming foyer, you'll appreciate the home's thoughtfully designed open-concept layout. The main level features a spacious and sunlit living room, a stylish half bath, and a convenient main-level laundry room. The gourmet kitchen is a true centerpiece, offering a center island, countertops, recessed lighting, pantry, and a generous breakfast area with large windows and walkout access to the backyard‹”perfect for entertaining and everyday living. Upstairs, the luxurious primary suite includes a tray ceiling, ceiling fan, walk-in closet, and an updated ensuite bath with a dual-sink vanity. Two additional bedrooms and a full hall bath complete the upper level. The fully finished basement (2022) is an exceptional bonus, featuring built-in, hardwired surround sound, a full bathroom, and four spacious dens that offer endless flexibility for home offices, guest rooms, playrooms, or hobby spaces. Unique walk-up basement access adds convenience and privacy. Exterior features include a charming front porch with a patio, a private fenced backyard, and a rare rear-entry two-car garage. Notable Upgrade Recent upgrades include a new dishwasher (2024), refrigerator (2022), stove (2022), updated carpets and flooring. More than 100K in updates. Located in a prime area with easy access to Route 28, Route 29, and Route 17, this home is near major commuter routes, shopping, dining, and entertainment. Don't miss this incredible opportunity‹”schedule your tour today!
Contact an agent
Home facts
- Year built:2017
- Listing Id #:VAFQ2017404
- Added:144 day(s) ago
- Updated:August 17, 2025 at 07:24 AM
Rooms and interior
- Bedrooms:3
- Total bathrooms:4
- Full bathrooms:3
- Half bathrooms:1
- Living area:2,548 sq. ft.
Heating and cooling
- Cooling:Central A/C
- Heating:Electric, Heat Pump(s)
Structure and exterior
- Year built:2017
- Building area:2,548 sq. ft.
- Lot area:0.13 Acres
Schools
- High school:LIBERTY
Utilities
- Water:Public
- Sewer:Public Sewer
Finances and disclosures
- Price:$559,900
- Price per sq. ft.:$219.74
- Tax amount:$3,560 (2022)
New listings near 6606 Lafayette Ave
- Coming SoonOpen Sat, 11am to 3pm
 $452,000Coming Soon3 beds 4 baths
$452,000Coming Soon3 beds 4 baths5527 Hale St, BEALETON, VA 22712
MLS# VAFQ2017930Listed by: REAL PROPERTY MANAGEMENT PROS - Coming SoonOpen Sun, 1 to 3pm
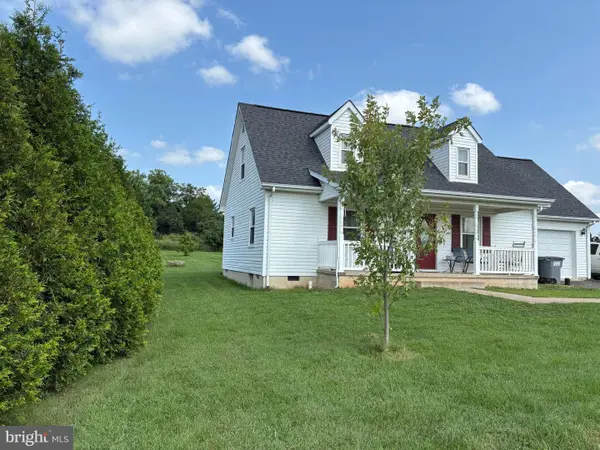 $459,900Coming Soon4 beds 3 baths
$459,900Coming Soon4 beds 3 baths11264 Falling Creek Dr, BEALETON, VA 22712
MLS# VAFQ2017920Listed by: KELLER WILLIAMS CAPITAL PROPERTIES - New
 $449,000Active3 beds 2 baths1,196 sq. ft.
$449,000Active3 beds 2 baths1,196 sq. ft.6635 Hanback Ct, BEALETON, VA 22712
MLS# VAFQ2017942Listed by: FAIRFAX REALTY - New
 $412,000Active2 beds 3 baths1,600 sq. ft.
$412,000Active2 beds 3 baths1,600 sq. ft.7520 Hancock St, BEALETON, VA
MLS# VAFQ2017622Listed by: PEARSON SMITH REALTY, LLC - New
 $659,999Active4 beds 3 baths2,790 sq. ft.
$659,999Active4 beds 3 baths2,790 sq. ft.4285 Glory Rd, BEALETON, VA 22712
MLS# VAFQ2017900Listed by: WEICHERT, REALTORS - New
 $300,000Active4 beds 2 baths1,920 sq. ft.
$300,000Active4 beds 2 baths1,920 sq. ft.10693 James Madison Hwy, BEALETON, VA 22712
MLS# VAFQ2017892Listed by: ROBERTS REALTY GROUP, LLC - Coming Soon
 $650,000Coming Soon4 beds 4 baths
$650,000Coming Soon4 beds 4 baths10853 King Nobel Ln, BEALETON, VA 22712
MLS# VAFQ2017904Listed by: M REAL ESTATE - New
 $569,999Active4 beds 2 baths1,799 sq. ft.
$569,999Active4 beds 2 baths1,799 sq. ft.1070 Winter Pl, BEALETON, VA 22712
MLS# VAFQ2017872Listed by: LPT REALTY, LLC - New
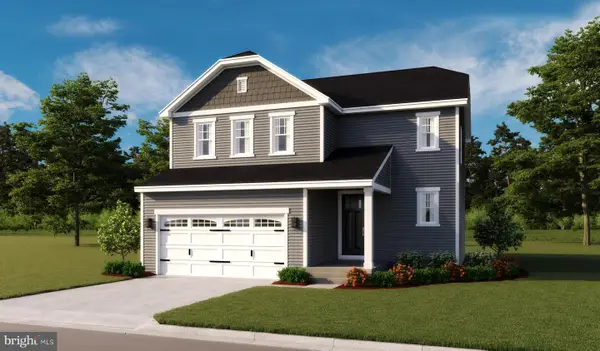 $564,999Active3 beds 3 baths1,848 sq. ft.
$564,999Active3 beds 3 baths1,848 sq. ft.1074 Winter Pl, BEALETON, VA 22712
MLS# VAFQ2017874Listed by: LPT REALTY, LLC - New
 $445,000Active3 beds 3 baths1,760 sq. ft.
$445,000Active3 beds 3 baths1,760 sq. ft.5153 Penn St, BEALETON, VA
MLS# VAFQ2017860Listed by: BERKSHIRE HATHAWAY HOMESERVICES PENFED REALTY
