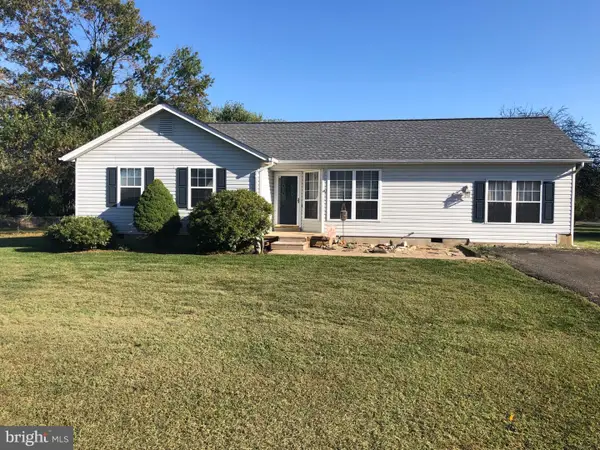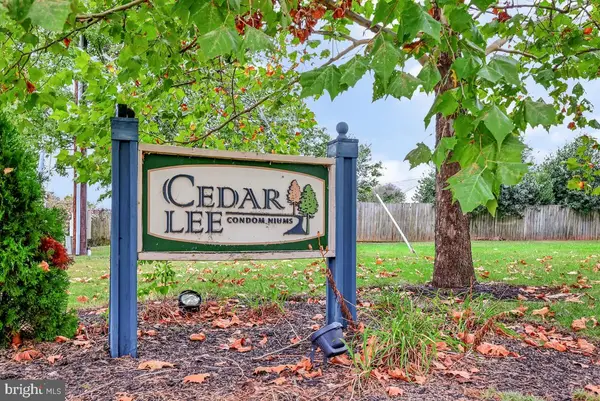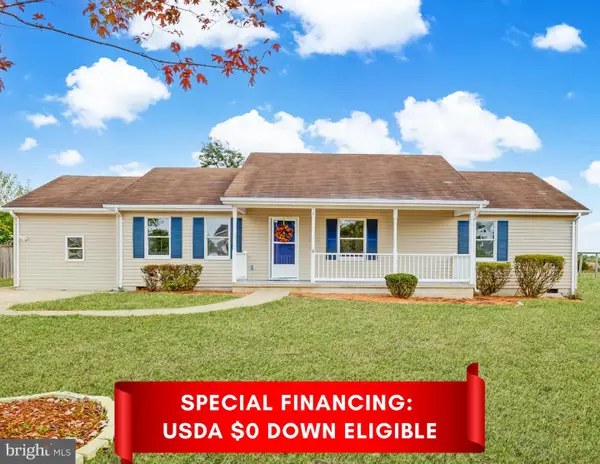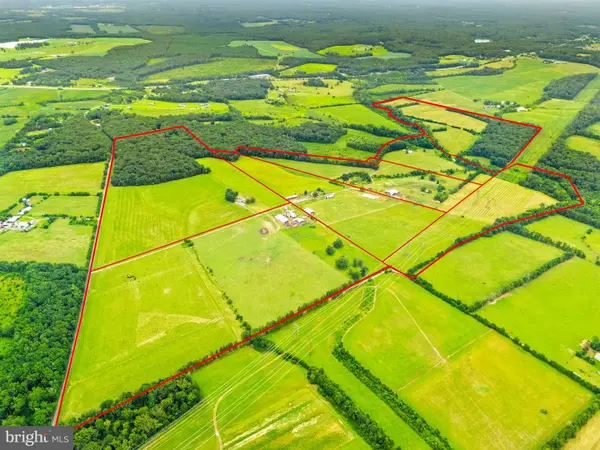6713 Huntland Dr, Bealeton, VA 22712
Local realty services provided by:Mountain Realty ERA Powered
6713 Huntland Dr,Bealeton, VA 22712
$475,000
- 4 Beds
- 3 Baths
- 2,017 sq. ft.
- Single family
- Active
Upcoming open houses
- Sat, Oct 0411:00 am - 12:00 pm
Listed by:laura a. larson
Office:larson fine properties
MLS#:VAFQ2018538
Source:BRIGHTMLS
Price summary
- Price:$475,000
- Price per sq. ft.:$235.5
- Monthly HOA dues:$33.33
About this home
Come see this charming 2 level ranch style home with 4 bedrooms and 3 full bathrooms that sits on a cul-de-sac fenced lot backing to open area giving a feel of having a nice large lot. This home has handmade beautiful craftsman cabinetry, new flooring throughout the upper level, stainless steel appliances, 3 bedrooms on the upper level, a primary bedroom w/ full bathroom, a hall bathroom and upper level laundry hookup. The downstairs can be used as a rental or an in law suite with a full bedroom, full bathroom, a second family room, a kitchenette that just needs a fridge and a stove to complete, an option for adding a wood burning stove, a separate laundry and a separate exterior entrance that is a full walk out! There is a private driveway, a front porch and a rear deck overlooking the serene views. In addition there is a large 32x24 workshop/garage! Within the backyard is a designated space for a garden and a firepit area.
Contact an agent
Home facts
- Year built:1989
- Listing ID #:VAFQ2018538
- Added:2 day(s) ago
- Updated:October 03, 2025 at 08:45 PM
Rooms and interior
- Bedrooms:4
- Total bathrooms:3
- Full bathrooms:3
- Living area:2,017 sq. ft.
Heating and cooling
- Cooling:Central A/C
- Heating:90% Forced Air, Electric
Structure and exterior
- Year built:1989
- Building area:2,017 sq. ft.
- Lot area:0.3 Acres
Schools
- High school:LIBERTY (FAUQUIER)
- Middle school:W.C. TAYLOR
- Elementary school:GRACE MILLER
Utilities
- Water:Public
- Sewer:Public Sewer
Finances and disclosures
- Price:$475,000
- Price per sq. ft.:$235.5
- Tax amount:$3,443 (2025)
New listings near 6713 Huntland Dr
- New
 $445,000Active3 beds 4 baths1,760 sq. ft.
$445,000Active3 beds 4 baths1,760 sq. ft.7534 Hancock St, Bealeton, VA
MLS# VAFQ2018404Listed by: BERKSHIRE HATHAWAY HOMESERVICES PENFED REALTY - New
 $250,000Active2 beds 2 baths936 sq. ft.
$250,000Active2 beds 2 baths936 sq. ft.11256 Torrie Way #K, BEALETON, VA
MLS# VAFQ2018560Listed by: BRIGHTMLS OFFICE - Coming Soon
 $425,000Coming Soon3 beds 2 baths
$425,000Coming Soon3 beds 2 baths6835 Brianwood Ct, BEALETON, VA 22712
MLS# VAFQ2018582Listed by: REAL BROKER, LLC - New
 $250,000Active2 beds 2 baths936 sq. ft.
$250,000Active2 beds 2 baths936 sq. ft.11256 Torrie Way #k, BEALETON, VA 22712
MLS# VAFQ2018560Listed by: ERNESTINE J. WILSON REAL ESTATE LLC - New
 $410,000Active3 beds 4 baths2,320 sq. ft.
$410,000Active3 beds 4 baths2,320 sq. ft.6152 Newton Ln, Bealeton, VA
MLS# VAFQ2018502Listed by: BERKSHIRE HATHAWAY HOMESERVICES PENFED REALTY - New
 $410,000Active3 beds 4 baths2,320 sq. ft.
$410,000Active3 beds 4 baths2,320 sq. ft.6152 Newton Ln, BEALETON, VA 22712
MLS# VAFQ2018502Listed by: BERKSHIRE HATHAWAY HOMESERVICES PENFED REALTY - Coming Soon
 $875,000Coming Soon4 beds 3 baths
$875,000Coming Soon4 beds 3 baths12586 Lake Coventry Dr, BEALETON, VA 22712
MLS# VAFQ2018540Listed by: SAMSON PROPERTIES - New
 $429,000Active4 beds 3 baths1,565 sq. ft.
$429,000Active4 beds 3 baths1,565 sq. ft.11241 Craig Ln, BEALETON, VA 22712
MLS# VAFQ2018494Listed by: THE SPINOSA GROUP, LLC - New
 $6,000,000Active3 beds 2 baths1,642 sq. ft.
$6,000,000Active3 beds 2 baths1,642 sq. ft.5474 Woodside Ln, BEALETON, VA 22712
MLS# VAFQ2018414Listed by: DHR
