2803 Drewrys Bluff Road, Bellwood, VA 23237
Local realty services provided by:ERA Real Estate Professionals
2803 Drewrys Bluff Road,Chesterfield, VA 23237
$284,900
- 4 Beds
- 1 Baths
- 1,552 sq. ft.
- Single family
- Pending
Listed by:paul watson
Office:rashkind saunders & co.
MLS#:2518216
Source:RV
Price summary
- Price:$284,900
- Price per sq. ft.:$183.57
About this home
2803 Drewry's Bluff Rd in Chesterfield County is a charming two-level, four-bedroom home situated on a large private lot, directly across the street from a scenic park. With two bedrooms and a full bath on the first floor, plus a convenient first-floor laundry area, it’s perfect for buyers seeking main-level living! Step through the front door into a spacious living room featuring a cozy fireplace and timeless flooring that flows seamlessly into the renovated dining room and eat-in kitchen. Built in 1949, this home showcases quality craftsmanship combined with thoughtful updates over the years, lovingly maintained by the seller, you simply have to see it for yourself. The expansive, park-like yard, horseshoe driveway, screened-in porch, and rear deck make it ideal for entertaining or enjoying quiet moments at home. Recent updates (completed 2022) include a dimensional shingle roof with ridge vent, an upgraded HVAC system with new ductwork and vapor barrier in crawl, reinsulated interior and exterior walls, updated electrical and so much more in this home occupied by the same family since 1986 when they bought it from the first owner! Don’t wait, this beautiful home won’t be on the market for long. Request your showing today to see it for yourself!
Contact an agent
Home facts
- Year built:1949
- Listing ID #:2518216
- Added:82 day(s) ago
- Updated:October 02, 2025 at 07:34 AM
Rooms and interior
- Bedrooms:4
- Total bathrooms:1
- Full bathrooms:1
- Living area:1,552 sq. ft.
Heating and cooling
- Cooling:Central Air
- Heating:Electric, Heat Pump
Structure and exterior
- Year built:1949
- Building area:1,552 sq. ft.
- Lot area:0.57 Acres
Schools
- High school:Bird
- Middle school:Falling Creek
- Elementary school:Bellwood
Utilities
- Water:Well
- Sewer:Public Sewer
Finances and disclosures
- Price:$284,900
- Price per sq. ft.:$183.57
- Tax amount:$1,778 (2024)
New listings near 2803 Drewrys Bluff Road
- New
 $279,000Active3 beds 2 baths1,392 sq. ft.
$279,000Active3 beds 2 baths1,392 sq. ft.3000 Perlock Road, Chester, VA 23237
MLS# 2527223Listed by: SHAHEEN RUTH MARTIN & FONVILLE - New
 $297,000Active3 beds 2 baths2,246 sq. ft.
$297,000Active3 beds 2 baths2,246 sq. ft.9423 Hilda Avenue, Chesterfield, VA 23237
MLS# 2523066Listed by: VIRGINIA CAPITAL REALTY  $253,000Active3 beds 1 baths1,336 sq. ft.
$253,000Active3 beds 1 baths1,336 sq. ft.9709 Kerwin Road, North Chesterfield, VA 23237
MLS# 2526371Listed by: HARRIS & ASSOC, INC- Open Sat, 2 to 4pm
 $525,000Active5 beds 4 baths3,036 sq. ft.
$525,000Active5 beds 4 baths3,036 sq. ft.9005 Carswell Street, North Chesterfield, VA 23237
MLS# 2525792Listed by: HARDESTY HOMES  $339,900Active4 beds 2 baths1,907 sq. ft.
$339,900Active4 beds 2 baths1,907 sq. ft.9551 Dawnshire Road, North Chesterfield, VA 23237
MLS# 2524653Listed by: RIVER CITY ELITE PROPERTIES - REAL BROKER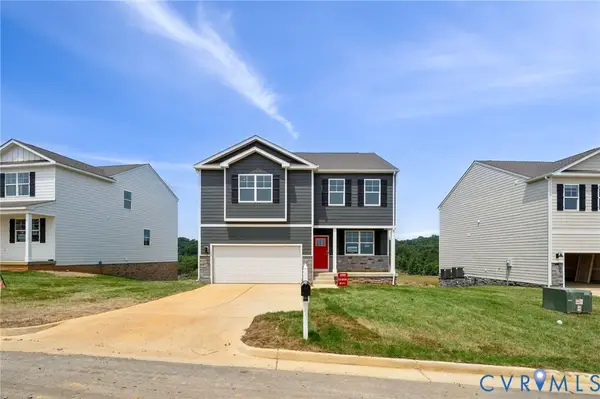 $515,990Active3 beds 3 baths2,558 sq. ft.
$515,990Active3 beds 3 baths2,558 sq. ft.9533 Fuchsia Drive, Chester, VA 23237
MLS# 2525406Listed by: D R HORTON REALTY OF VIRGINIA,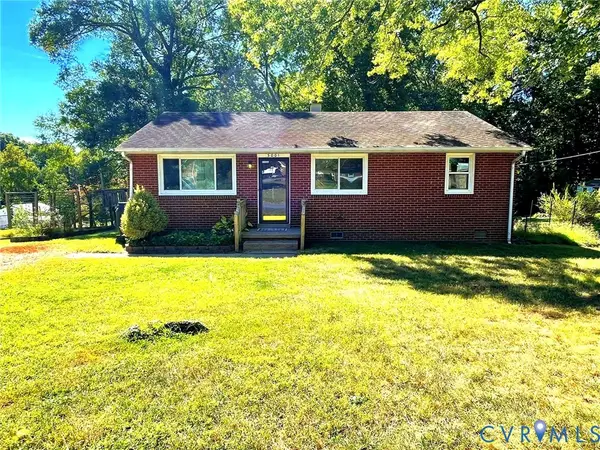 $250,000Active3 beds 1 baths1,040 sq. ft.
$250,000Active3 beds 1 baths1,040 sq. ft.3001 Kenova Drive, Richmond, VA 23237
MLS# 2521370Listed by: SAMSON PROPERTIES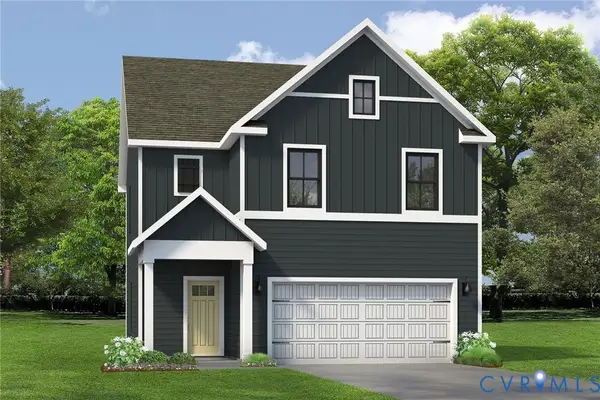 $459,990Pending4 beds 3 baths1,964 sq. ft.
$459,990Pending4 beds 3 baths1,964 sq. ft.9544 Fuchsia Drive, Chester, VA 23237
MLS# 2524910Listed by: D R HORTON REALTY OF VIRGINIA,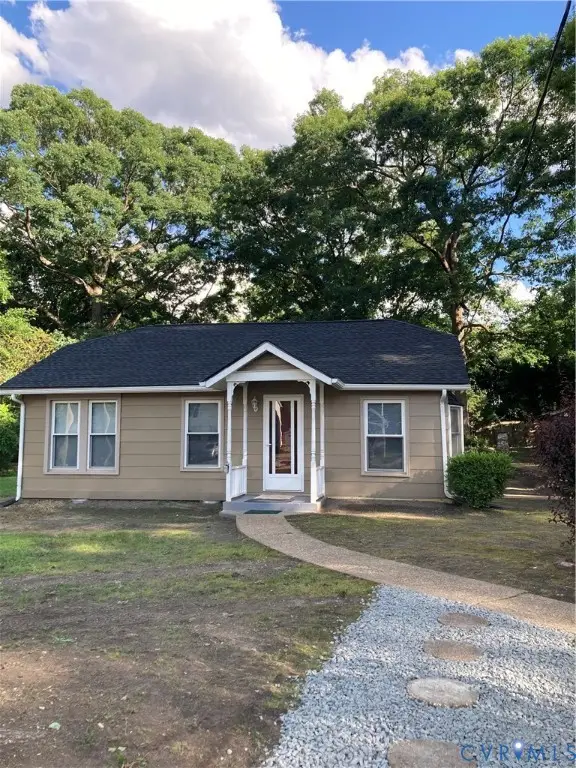 $260,000Active3 beds 1 baths1,024 sq. ft.
$260,000Active3 beds 1 baths1,024 sq. ft.2517 Myron Avenue, Chesterfield, VA 23237
MLS# 2524288Listed by: VA CHOICE REAL ESTATE LLC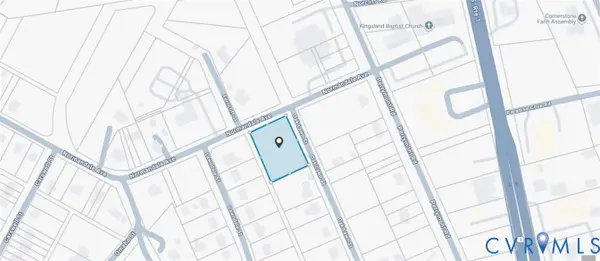 $100,000Active0.75 Acres
$100,000Active0.75 Acres8900 Oak Lawn Street, Chesterfield, VA 23237
MLS# 2524168Listed by: WEICHERT BROCKWELL & ASSOCIATE
