9206 Clovis Street, Chesterfield, VA 23237
Local realty services provided by:Napier Realtors ERA

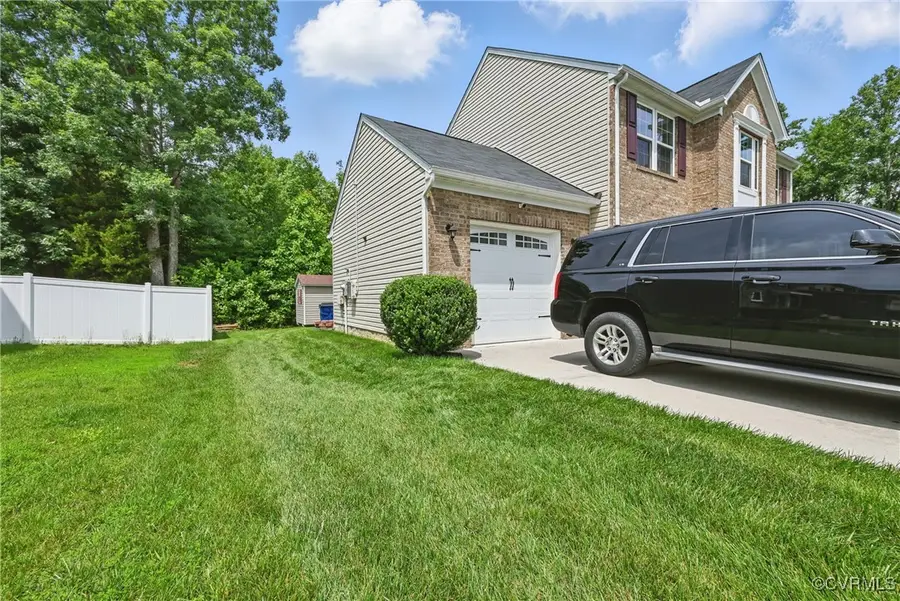

9206 Clovis Street,Chesterfield, VA 23237
$419,900
- 4 Beds
- 3 Baths
- 2,192 sq. ft.
- Single family
- Active
Listed by:krisna exume
Office:samson properties
MLS#:2516537
Source:RV
Price summary
- Price:$419,900
- Price per sq. ft.:$191.56
- Monthly HOA dues:$33.33
About this home
Welcome to Oak Dale, a newer desirable community in North Chesterfield. YOU MUST SEE THIS ONE IN PERSON TO FULLY APPRECIATE THE SPACE THIS HOME OFFERS. The interior main level offers an abundance of natural light, accompanied by 9 Ft ceilings creating a bright open ambience. The sunroom off of the kitchen gives you an alternative dining option to the formal dining room. The family room gives you an alternative to the formal living room. The layout offers enough space to gather in an entertaining setting or retreat when it's time to wind down. You won't be disappointed by the size of the four bedrooms or Walk-in closet and en-suite bath in the primary bedroom. Beautiful curb appeal- partial brick exterior that backs to trees with ample backyard space to entertain. The solar panels, water treatment system and leaf filter gutter system will convey owned at settlement. Come by and take a look at your new home.
Contact an agent
Home facts
- Year built:2018
- Listing Id #:2516537
- Added:62 day(s) ago
- Updated:August 14, 2025 at 02:31 PM
Rooms and interior
- Bedrooms:4
- Total bathrooms:3
- Full bathrooms:2
- Half bathrooms:1
- Living area:2,192 sq. ft.
Heating and cooling
- Cooling:Central Air, Electric
- Heating:Electric
Structure and exterior
- Roof:Asphalt
- Year built:2018
- Building area:2,192 sq. ft.
- Lot area:0.21 Acres
Schools
- High school:Bird
- Middle school:Salem
- Elementary school:Bellwood
Utilities
- Water:Public
- Sewer:Public Sewer
Finances and disclosures
- Price:$419,900
- Price per sq. ft.:$191.56
- Tax amount:$3,128 (2025)
New listings near 9206 Clovis Street
- New
 $275,000Active3 beds 2 baths936 sq. ft.
$275,000Active3 beds 2 baths936 sq. ft.9100 Omaha Street, Chesterfield, VA 23237
MLS# 2521840Listed by: LIZ MOORE & ASSOCIATES - New
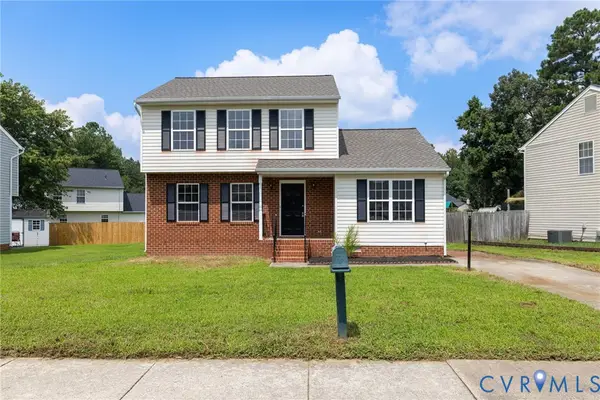 $324,950Active3 beds 3 baths1,584 sq. ft.
$324,950Active3 beds 3 baths1,584 sq. ft.3206 Ransom Hills Road, Chesterfield, VA 23237
MLS# 2519966Listed by: JOYNER FINE PROPERTIES  $255,000Pending3 beds 2 baths1,040 sq. ft.
$255,000Pending3 beds 2 baths1,040 sq. ft.9812 Ashwood Road, North Chesterfield, VA 23237
MLS# 2521223Listed by: LONG & FOSTER REALTORS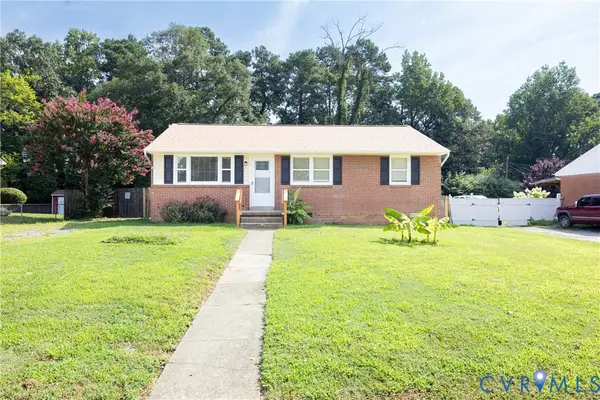 $279,900Active3 beds 1 baths1,040 sq. ft.
$279,900Active3 beds 1 baths1,040 sq. ft.9825 Proctors Road, Chesterfield, VA 23237
MLS# 2521134Listed by: FIRST VIRGINIA REALTY CO $255,000Active4 beds 1 baths1,224 sq. ft.
$255,000Active4 beds 1 baths1,224 sq. ft.9934 Friend Avenue, Chesterfield, VA 23237
MLS# 2520999Listed by: EXP REALTY LLC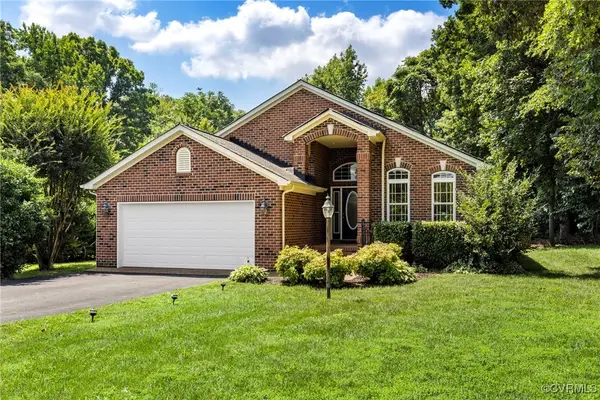 $397,000Pending3 beds 2 baths1,578 sq. ft.
$397,000Pending3 beds 2 baths1,578 sq. ft.2901 Kingsdale Road, North Chesterfield, VA 23237
MLS# 2518774Listed by: CENTURY 21 LIFESTYLE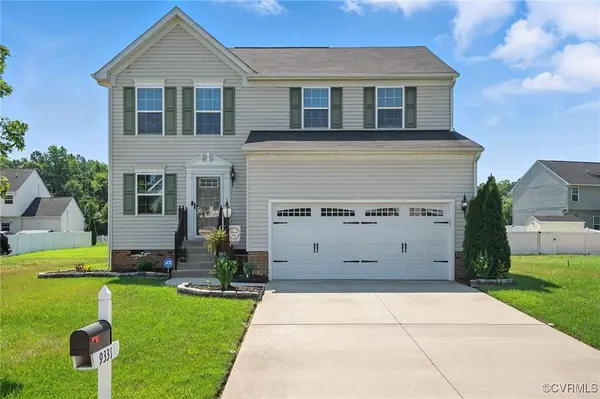 $374,900Pending3 beds 3 baths1,800 sq. ft.
$374,900Pending3 beds 3 baths1,800 sq. ft.9331 Margo Court, Chesterfield, VA 23237
MLS# 2519193Listed by: PROVIDENCE HILL REAL ESTATE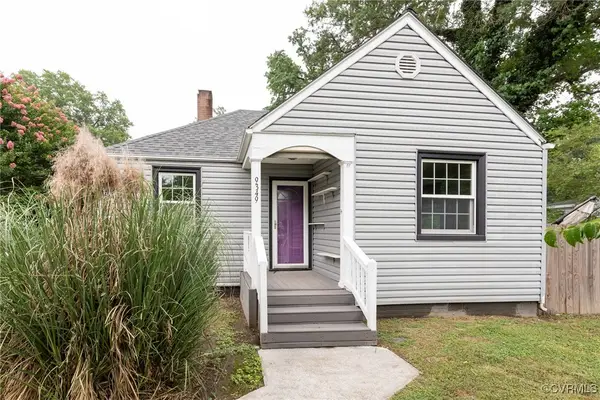 $275,000Active3 beds 1 baths1,471 sq. ft.
$275,000Active3 beds 1 baths1,471 sq. ft.9349 Quinnford Boulevard, Chesterfield, VA 23237
MLS# 2518187Listed by: SAMSON PROPERTIES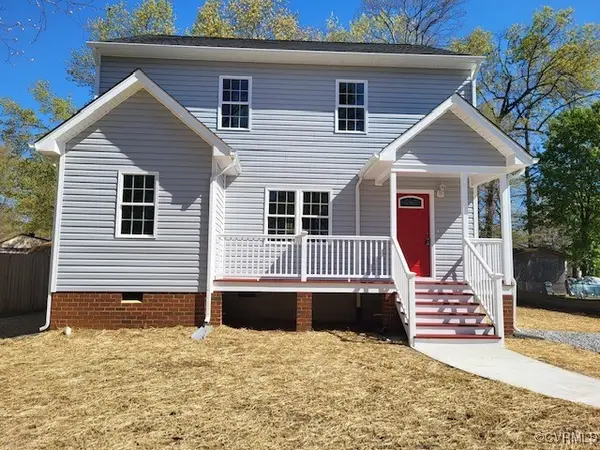 $369,999Active4 beds 3 baths1,610 sq. ft.
$369,999Active4 beds 3 baths1,610 sq. ft.2515 Myron Avenue, North Chesterfield, VA 23237
MLS# 2517999Listed by: VA CHOICE REAL ESTATE LLC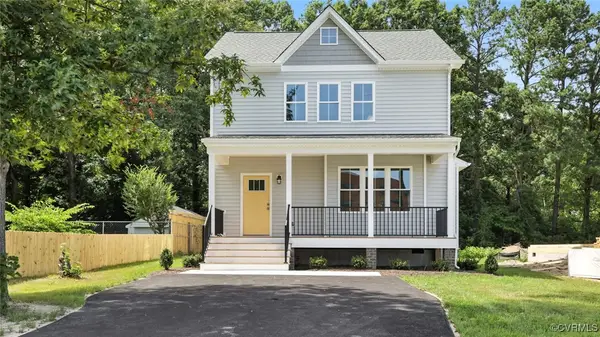 $362,500Active3 beds 3 baths1,692 sq. ft.
$362,500Active3 beds 3 baths1,692 sq. ft.2916 Congress Road, North Chesterfield, VA 23237
MLS# 2517372Listed by: EXP REALTY LLC
