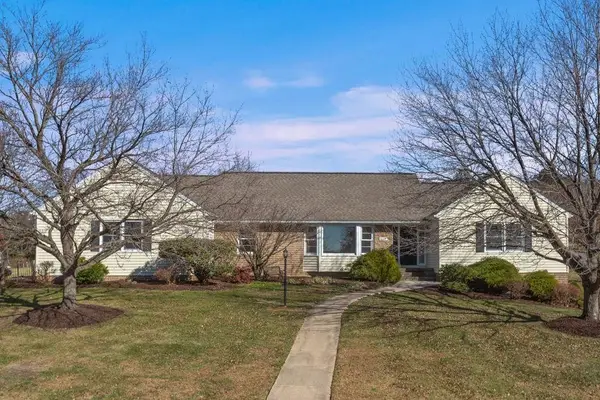3345 Redbud Ln, Belmont Estates, VA 22801
Local realty services provided by:ERA Bill May Realty Company
Listed by: anna bergey
Office: nest realty harrisonburg
MLS#:668598
Source:VA_HRAR
Price summary
- Price:$578,900
- Price per sq. ft.:$165.68
About this home
Welcome to this charming 5 BR, 2 full/2 half bath Belmont home offering 3,014 sq. ft. of flexible living space plus a bonus detached building with heat/AC—perfect for a gym, she-shed, or creative studio. The main level features a primary suite, cozy living room with a gas stove for winter warmth, and an open kitchen with gas range, breakfast nook, and a vaulted dining room ceiling that all flow beautifully for gatherings. An addition provides a spacious family room, an extra bedroom with half bath, and a bonus room that’s just right for an office, sewing, or hobby space. Upstairs you’ll find three more bedrooms and a full bath. Outside, enjoy the inviting front porch, attached front-facing 2-car garage, and a fenced backyard designed for outdoor living with its large patio and even a porch swing attached to the second building—an irresistibly charming spot to relax. Come see why this Belmont home has a little something for everyone.
Contact an agent
Home facts
- Year built:1996
- Listing ID #:668598
- Added:120 day(s) ago
- Updated:January 01, 2026 at 03:44 PM
Rooms and interior
- Bedrooms:5
- Total bathrooms:4
- Full bathrooms:2
- Half bathrooms:2
- Living area:3,014 sq. ft.
Heating and cooling
- Cooling:Central AC, Heat Pump
- Heating:Heat Pump, Split Unit
Structure and exterior
- Roof:Composition Shingle
- Year built:1996
- Building area:3,014 sq. ft.
- Lot area:0.43 Acres
Schools
- High school:Turner Ashby
- Middle school:Wilbur S. Pence
- Elementary school:Mountain View (Rockingham)
Utilities
- Water:Public Water
- Sewer:Public Sewer
Finances and disclosures
- Price:$578,900
- Price per sq. ft.:$165.68
- Tax amount:$2,630 (2025)


