0 Gooney Manor Loop, Bentonville, VA 22610
Local realty services provided by:ERA OakCrest Realty, Inc.
0 Gooney Manor Loop,Bentonville, VA 22610
$650,000
- 3 Beds
- 2 Baths
- 1,230 sq. ft.
- Single family
- Active
Listed by: mandy newman
Office: corcoran mcenearney
MLS#:VAWR2012614
Source:BRIGHTMLS
Price summary
- Price:$650,000
- Price per sq. ft.:$528.46
About this home
Discover the perfect blend of privacy, beauty, and modern mountain living on this 2.5-acre wooded lot surrounded by mature trees and natural scenery. Tucked away from the hustle and bustle, this land offers a peaceful, park-like setting with the ideal balance of open space and forested charm — a true slice of the Shenandoah Valley.
The to-be-built chalet-style home features a thoughtful design with a main-level primary suite, 3 bedrooms, 2 full baths, and an unfinished walkout basement ready for future expansion. Soaring ceilings, large windows, and an open-concept layout bring the outdoors in, filling the home with light and showcasing the surrounding beauty.
Whether you’re looking for a full-time residence or a weekend retreat, this property provides the space, serenity, and scenic backdrop to create your dream mountain escape — all within easy reach of Front Royal, Skyline Drive, and the Shenandoah River.
Contact an agent
Home facts
- Listing ID #:VAWR2012614
- Added:114 day(s) ago
- Updated:February 11, 2026 at 02:38 PM
Rooms and interior
- Bedrooms:3
- Total bathrooms:2
- Full bathrooms:2
- Living area:1,230 sq. ft.
Heating and cooling
- Cooling:Central A/C
- Heating:Electric, Heat Pump(s)
Structure and exterior
- Roof:Architectural Shingle
- Building area:1,230 sq. ft.
- Lot area:2.51 Acres
Utilities
- Water:Well Permit Applied For
- Sewer:Perc Approved Septic
Finances and disclosures
- Price:$650,000
- Price per sq. ft.:$528.46
- Tax amount:$360 (2025)
New listings near 0 Gooney Manor Loop
- Coming Soon
 $196,000Coming Soon3 beds 3 baths
$196,000Coming Soon3 beds 3 baths79 Bentonville Rd, BENTONVILLE, VA 22610
MLS# VAWR2013348Listed by: 1ST CHOICE BETTER HOMES & LAND, LC 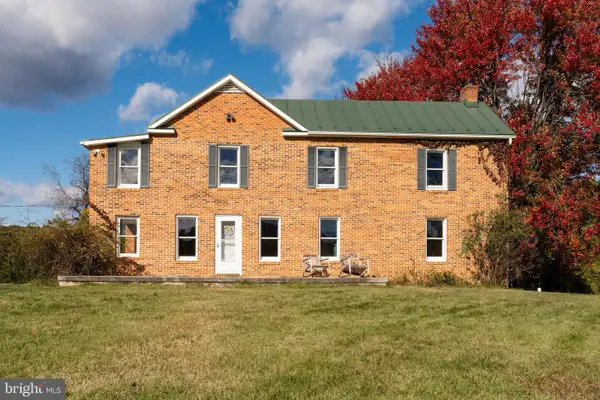 $999,000Pending6 beds 3 baths2,350 sq. ft.
$999,000Pending6 beds 3 baths2,350 sq. ft.461 Thunderbird Rd, BENTONVILLE, VA 22610
MLS# VAWR2013182Listed by: OAKCREST COMMERCIAL REAL ESTATE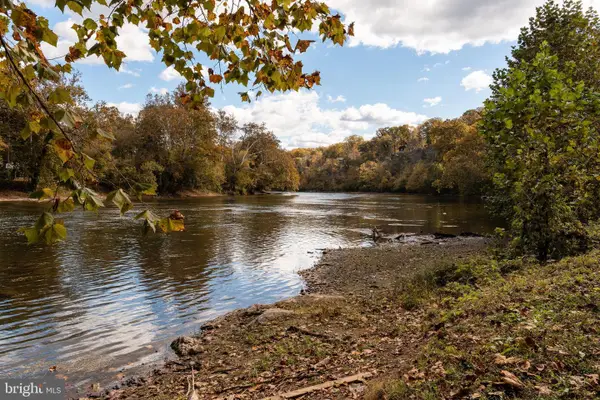 $2,000,000Active85.7 Acres
$2,000,000Active85.7 Acres326 Thunderbird Rd, BENTONVILLE, VA 22610
MLS# VAWR2013164Listed by: OAKCREST COMMERCIAL REAL ESTATE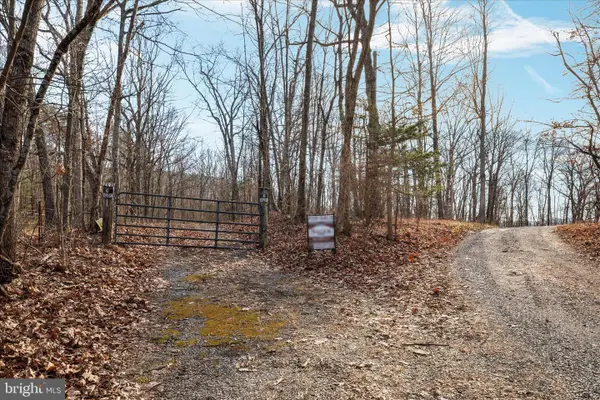 $213,400Pending42.42 Acres
$213,400Pending42.42 AcresCatron Ridge Road, BENTONVILLE, VA 22610
MLS# VAWR2013070Listed by: SAGER REAL ESTATE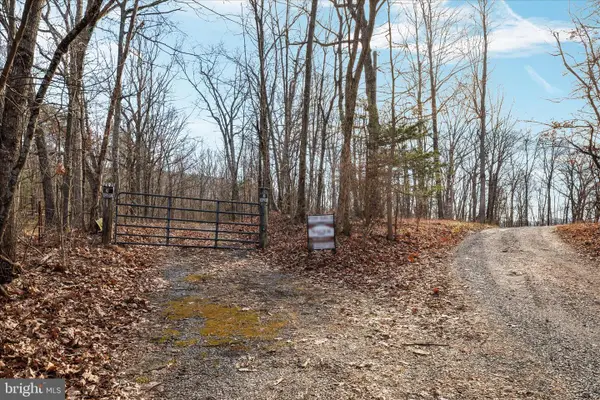 $73,200Pending2.2 Acres
$73,200Pending2.2 AcresCatron Ridge Road, BENTONVILLE, VA 22610
MLS# VAWR2013072Listed by: SAGER REAL ESTATE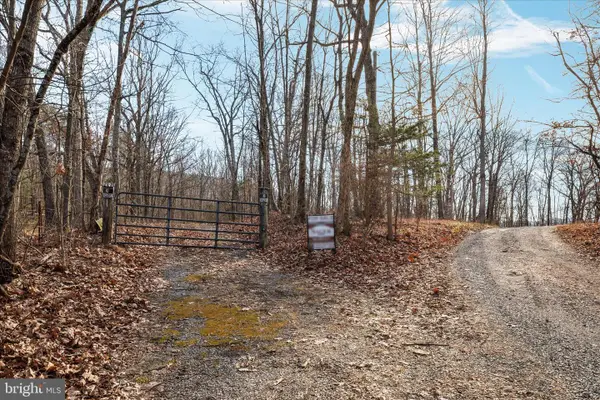 $286,600Pending44.6 Acres
$286,600Pending44.6 AcresCatron Ridge Road, BENTONVILLE, VA 22610
MLS# VAWR2013110Listed by: SAGER REAL ESTATE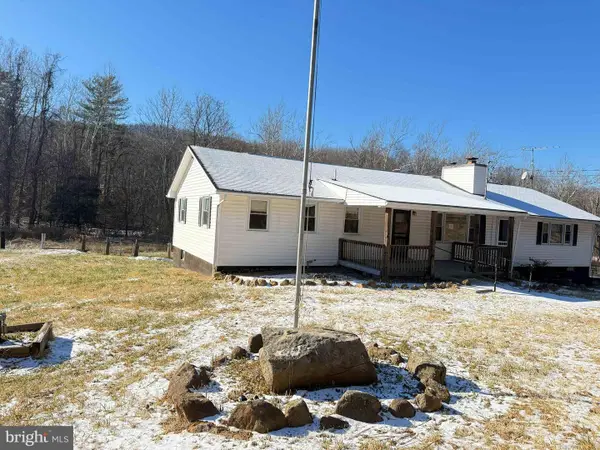 Listed by ERA$350,000Active3 beds 2 baths2,016 sq. ft.
Listed by ERA$350,000Active3 beds 2 baths2,016 sq. ft.82 Broad Run Rd, BENTONVILLE, VA 22610
MLS# VAWR2013082Listed by: ERA OAKCREST REALTY, INC. $225,000Pending6.5 Acres
$225,000Pending6.5 AcresLot U Twin Oaks Drive, BENTONVILLE, VA 22610
MLS# VAWR2012974Listed by: WEICHERT REALTORS - BLUE RIBBON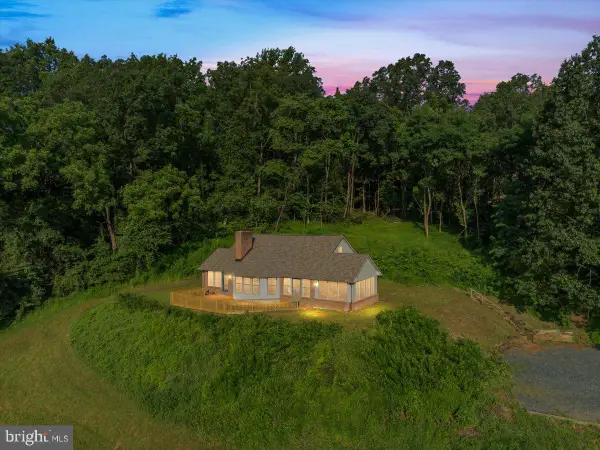 $680,000Active3 beds 3 baths2,816 sq. ft.
$680,000Active3 beds 3 baths2,816 sq. ft.472 Wesley Ln, BENTONVILLE, VA 22610
MLS# VAWR2012744Listed by: PRESLEE REAL ESTATE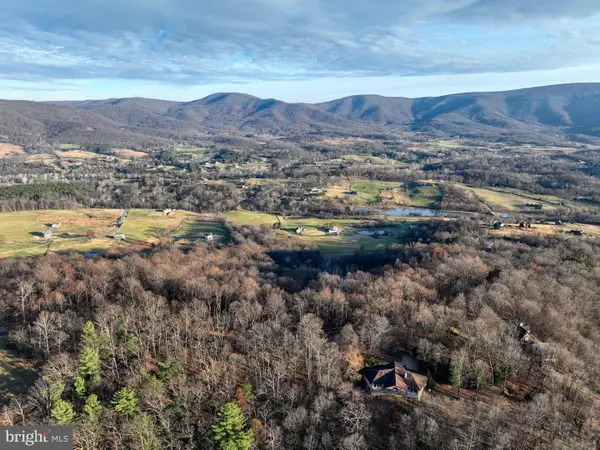 $375,000Active22.14 Acres
$375,000Active22.14 AcresLot 13 Seven Oaks Dr, BENTONVILLE, VA 22610
MLS# VAWR2012946Listed by: LONG & FOSTER REAL ESTATE, INC.

