306 E Main St, Berryville, VA 22611
Local realty services provided by:ERA Liberty Realty
306 E Main St,Berryville, VA 22611
$369,900
- 3 Beds
- 2 Baths
- 1,436 sq. ft.
- Single family
- Pending
Listed by: lisette b. turner
Office: century 21 redwood realty
MLS#:VACL2006230
Source:BRIGHTMLS
Price summary
- Price:$369,900
- Price per sq. ft.:$257.59
About this home
This Very charming 1910 East Main Street Vintage Home is well preserved, with many of its original architectural features still in place. There are 9+ foot Ceilings on the main level. Every room has old pine floors,6" base molding original doors with the old timey doorknobs and a wonderful tucked away back stairase that leads to a cozy third bedroom. Listen to the rain on the metal roof. In the last 5 years it has been totally refurbished and repainted. The gutters were also replaced at this time. The HVAC System is just a few years old and the heat is Natural Gas. The kitchen has been updated and has lots of nice cabinets. There is a formal dining room with room for all of your dining room Vintage furniture. You will enjoy the newer back sunroom with a door that leads to the deck and private backyard. Here, there is also a well appointment newer full bath.The Upper Level has three bedrooms. Two of them are quite large and will accomodate your bedroom furniture and king sized bed. The full bath still has its original claw foot tub and original porcelain wall mounted sink. The floor in the bathroom is wooden. The private yard is quite deep and has lots of shade trees and shrubs. There is partial fencing and a sweet old outbuilding that does need some updating.Take a leisurly stroll from this well located home to the park, shops, retaurants and more. This warm and inviting home with its special features will win your heart ll The Owner Cannot Settle on this home until the first of the new year. This home is in The Flood Plain. It is very possible that with an elevation survey completed that it will no longer be considered flood plain. It was considered to be years ago before The Town Run was modernized.
Contact an agent
Home facts
- Year built:1902
- Listing ID #:VACL2006230
- Added:44 day(s) ago
- Updated:January 01, 2026 at 08:58 AM
Rooms and interior
- Bedrooms:3
- Total bathrooms:2
- Full bathrooms:2
- Living area:1,436 sq. ft.
Heating and cooling
- Cooling:Central A/C, Heat Pump(s)
- Heating:Forced Air, Natural Gas
Structure and exterior
- Roof:Metal
- Year built:1902
- Building area:1,436 sq. ft.
- Lot area:0.22 Acres
Schools
- Middle school:JOHNSON-WILLIAMS
- Elementary school:D G COOLEY
Utilities
- Water:Public
- Sewer:Public Sewer
Finances and disclosures
- Price:$369,900
- Price per sq. ft.:$257.59
- Tax amount:$1,968 (2025)
New listings near 306 E Main St
- Coming Soon
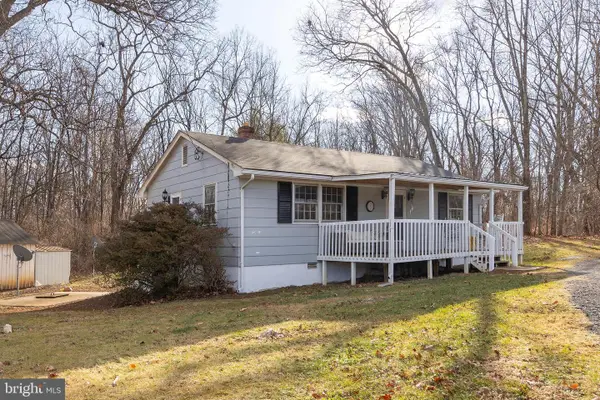 $265,000Coming Soon2 beds 1 baths
$265,000Coming Soon2 beds 1 baths304 Garden Rd, BERRYVILLE, VA 22611
MLS# VACL2006174Listed by: MARKETPLACE REALTY 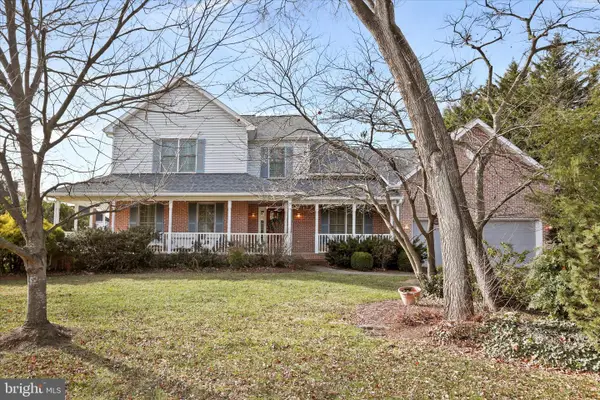 $725,000Active5 beds 4 baths3,818 sq. ft.
$725,000Active5 beds 4 baths3,818 sq. ft.205 Henderson Ct, BERRYVILLE, VA 22611
MLS# VACL2006254Listed by: COMPASS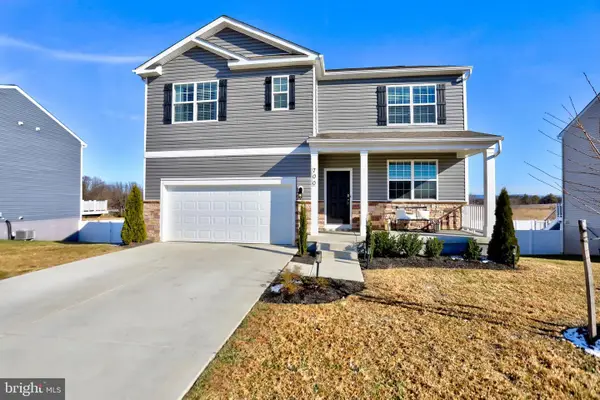 $625,000Pending5 beds 3 baths3,624 sq. ft.
$625,000Pending5 beds 3 baths3,624 sq. ft.700 Weeks Ct, BERRYVILLE, VA 22611
MLS# VACL2006262Listed by: SAMSON PROPERTIES $875,000Active3 beds 3 baths3,210 sq. ft.
$875,000Active3 beds 3 baths3,210 sq. ft.978 Old Charles Town Rd, BERRYVILLE, VA 22611
MLS# VACL2006180Listed by: KELLER WILLIAMS REALTY- Coming Soon
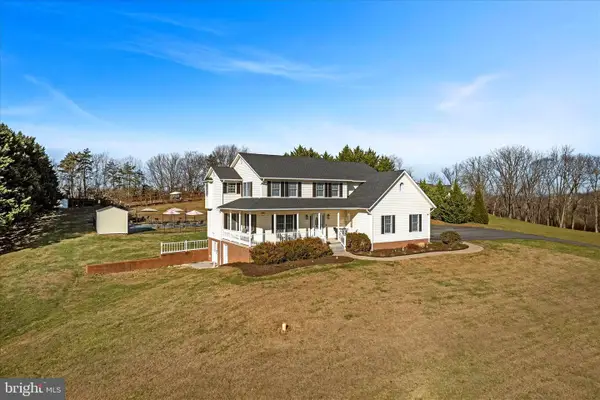 $899,900Coming Soon4 beds 4 baths
$899,900Coming Soon4 beds 4 baths136 Rose Hill Ln, BERRYVILLE, VA 22611
MLS# VACL2006250Listed by: SAMSON PROPERTIES 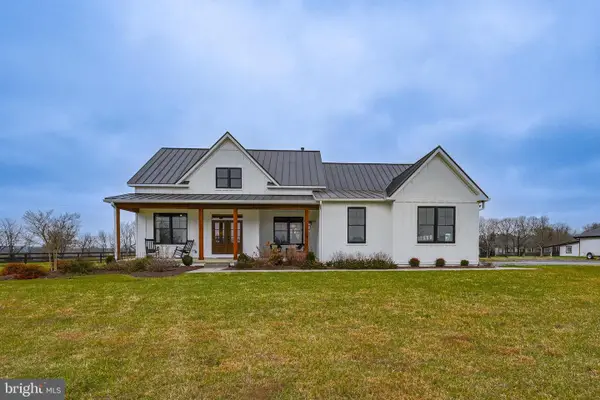 $1,250,000Pending4 beds 3 baths2,565 sq. ft.
$1,250,000Pending4 beds 3 baths2,565 sq. ft.165 Ancient Oak Ln, BERRYVILLE, VA 22611
MLS# VACL2006242Listed by: SAMSON PROPERTIES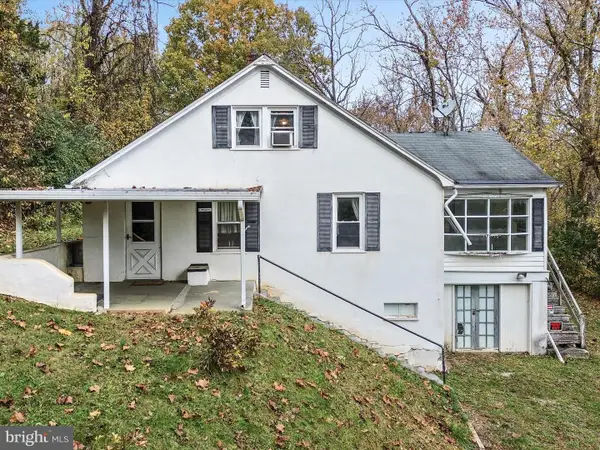 $499,900Active4 beds 2 baths1,478 sq. ft.
$499,900Active4 beds 2 baths1,478 sq. ft.1621 Lockes Mill Road Rd, BERRYVILLE, VA 22611
MLS# VACL2006186Listed by: RE/MAX ROOTS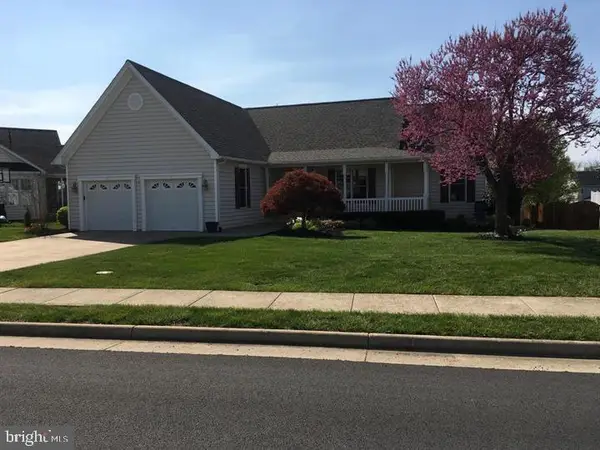 $675,000Active3 beds 3 baths3,012 sq. ft.
$675,000Active3 beds 3 baths3,012 sq. ft.405 Custer Ct, BERRYVILLE, VA 22611
MLS# VACL2006200Listed by: HOUSE OF LORDS, INC.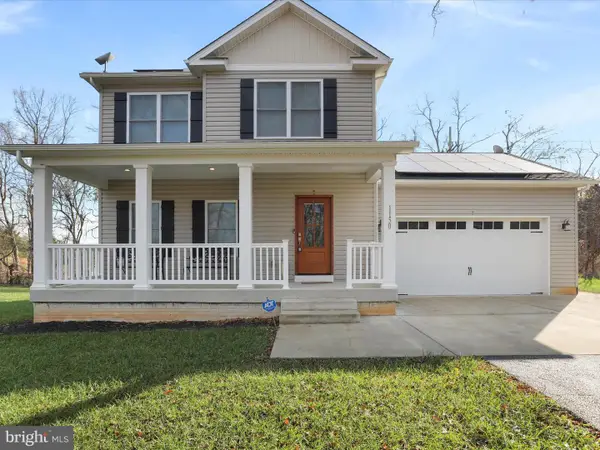 $635,000Active3 beds 3 baths
$635,000Active3 beds 3 baths1150 Lewisville Rd, BERRYVILLE, VA 22611
MLS# VACL2006194Listed by: CHARIS REALTY GROUP
