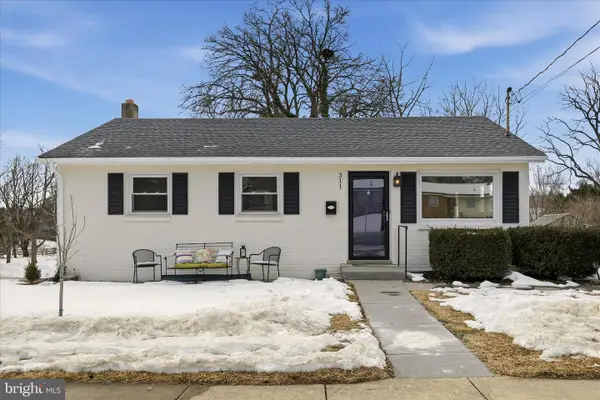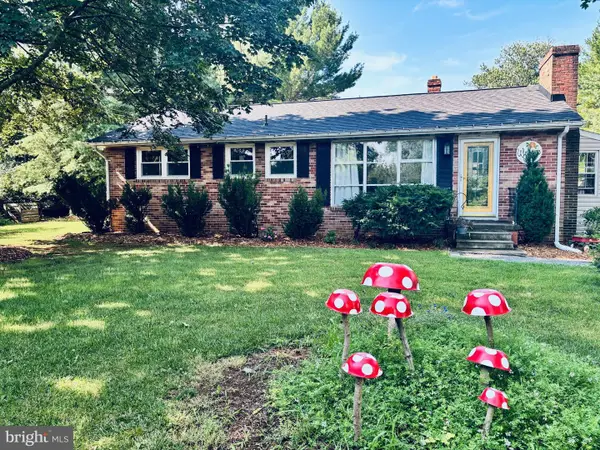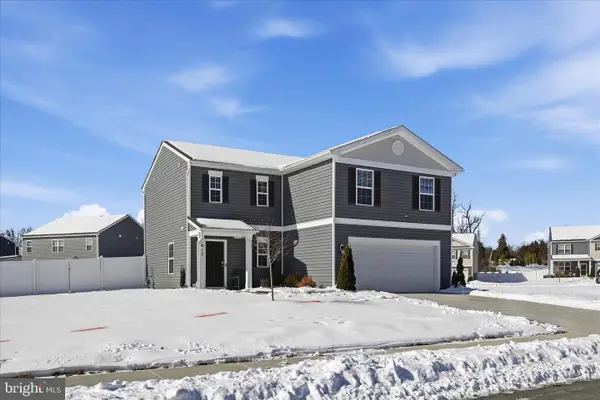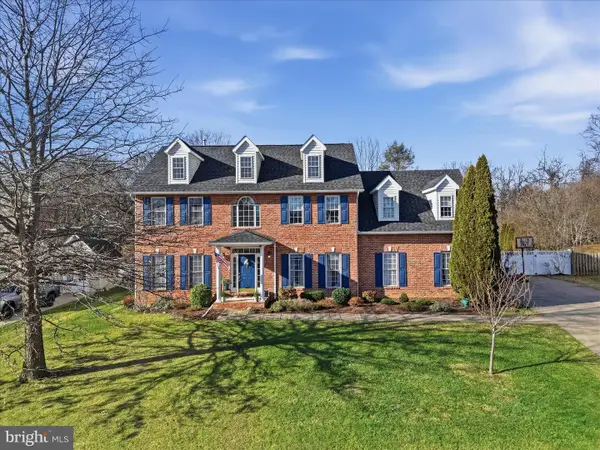311 Breckinridge Ct, Berryville, VA 22611
Local realty services provided by:O'BRIEN REALTY ERA POWERED
311 Breckinridge Ct,Berryville, VA 22611
$639,000
- 5 Beds
- 4 Baths
- 4,099 sq. ft.
- Single family
- Active
Listed by: jack d work, alireza naiminejad
Office: samson properties
MLS#:VACL2006084
Source:BRIGHTMLS
Price summary
- Price:$639,000
- Price per sq. ft.:$155.89
About this home
A classic Colonial with some custom accoutrements, set on a wonderful lot and priced well below the tax assessment. This home offers a traditional layout across three finished levels with 9-foot ceilings on the main level. The upper level features four bedrooms, all bright with abundant natural sunlight, including the primary bedroom with a spacious walk-in closet and ample storage, and a newly remodeled primary bathroom with a bathtub and views overlooking the backyard. A second remodeled full bathroom serves the remaining three bedrooms. The home includes multiple closets and generous storage throughout.
The main level includes a spacious newly remodeled kitchen with granite countertops, newer appliances, beautiful wood cabinets, and plenty of natural light from windows facing the backyard, a dedicated office space, a bright living room with a gas fireplace and ample natural light overlooking the backyard, a dining room, and a family room, along with a powder room for convenience.
The fully finished basement provides an additional bedroom, a remodeled full bathroom, and direct access to the backyard. The basement also features a separate, large laundry room with cabinets, a folding station, sink, and additional storage, offering a functional and organized space. The oversized two-car garage has plenty of parking and additional storage. Notable updates include a roof replaced approximately 10 years ago, water heater replaced approximately 5 years ago, and AC system replaced approximately 9 years ago. The seller will complete necessary repairs to the deck. Conveniently located near major freeways and shopping.
Contact an agent
Home facts
- Year built:1994
- Listing ID #:VACL2006084
- Added:363 day(s) ago
- Updated:February 17, 2026 at 06:36 AM
Rooms and interior
- Bedrooms:5
- Total bathrooms:4
- Full bathrooms:3
- Half bathrooms:1
- Living area:4,099 sq. ft.
Heating and cooling
- Cooling:Central A/C
- Heating:Forced Air, Natural Gas
Structure and exterior
- Roof:Asphalt
- Year built:1994
- Building area:4,099 sq. ft.
- Lot area:0.37 Acres
Schools
- High school:CLARKE COUNTY
- Middle school:JOHNSON-WILLIAMS
- Elementary school:D G COOLEY
Utilities
- Water:Public
- Sewer:Public Sewer
Finances and disclosures
- Price:$639,000
- Price per sq. ft.:$155.89
- Tax amount:$2,589 (2011)
New listings near 311 Breckinridge Ct
- Coming SoonOpen Sat, 1 to 3pm
 $489,000Coming Soon3 beds 2 baths
$489,000Coming Soon3 beds 2 baths311 S Buckmarsh St, BERRYVILLE, VA 22611
MLS# VACL2006338Listed by: WASHINGTON FINE PROPERTIES, LLC - Coming Soon
 $425,000Coming Soon3 beds 2 baths
$425,000Coming Soon3 beds 2 baths10843 Harry Byrd Hwy, BERRYVILLE, VA 22611
MLS# VACL2006336Listed by: SAMSON PROPERTIES  $1,350,000Active14 beds 8 baths
$1,350,000Active14 beds 8 baths210 W Main St, BERRYVILLE, VA 22611
MLS# VACL2006488Listed by: JIM BARB REALTY, INC. $675,000Pending4 beds 3 baths3,143 sq. ft.
$675,000Pending4 beds 3 baths3,143 sq. ft.336 Tyson Dr, BERRYVILLE, VA 22611
MLS# VACL2006482Listed by: LONG & FOSTER REAL ESTATE, INC. $505,000Pending4 beds 3 baths1,906 sq. ft.
$505,000Pending4 beds 3 baths1,906 sq. ft.613 Weeks Ct, BERRYVILLE, VA 22611
MLS# VACL2006366Listed by: CENTURY 21 REDWOOD REALTY $474,900Pending4 beds 2 baths1,497 sq. ft.
$474,900Pending4 beds 2 baths1,497 sq. ft.517 Harper Dr, BERRYVILLE, VA 22611
MLS# VACL2006358Listed by: LPT REALTY, LLC $575,000Pending4 beds 2 baths1,584 sq. ft.
$575,000Pending4 beds 2 baths1,584 sq. ft.12045 Harry Byrd Hwy, BERRYVILLE, VA 22611
MLS# VACL2006342Listed by: PEARSON SMITH REALTY, LLC $315,000Active2 beds 1 baths800 sq. ft.
$315,000Active2 beds 1 baths800 sq. ft.219 Josephine St, BERRYVILLE, VA 22611
MLS# VACL2006346Listed by: REAL BROKER, LLC $749,000Pending5 beds 6 baths4,000 sq. ft.
$749,000Pending5 beds 6 baths4,000 sq. ft.117 Hermitage Blvd, BERRYVILLE, VA 22611
MLS# VACL2006292Listed by: RE/MAX ROOTS $625,000Pending5 beds 3 baths3,578 sq. ft.
$625,000Pending5 beds 3 baths3,578 sq. ft.530 Weeks Ct, BERRYVILLE, VA 22611
MLS# VACL2006290Listed by: SAMSON PROPERTIES

