400 Norris St, BERRYVILLE, VA 22611
Local realty services provided by:ERA Reed Realty, Inc.
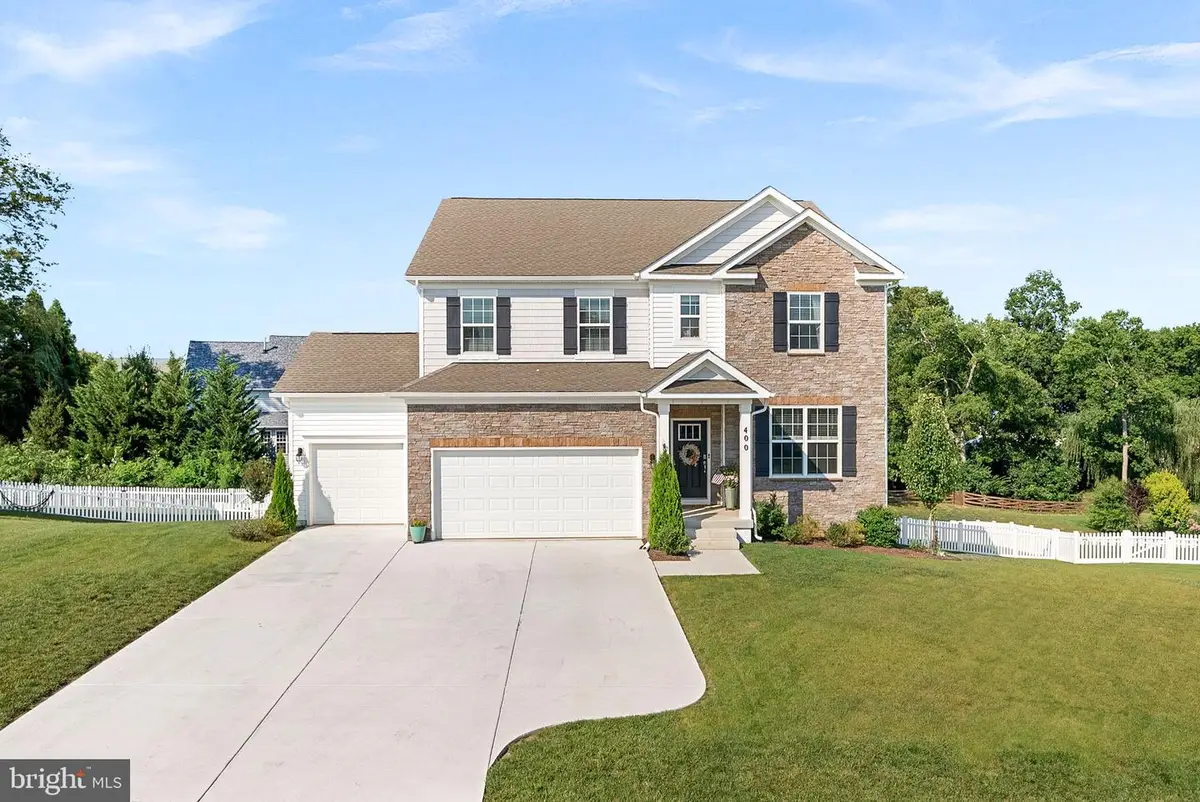
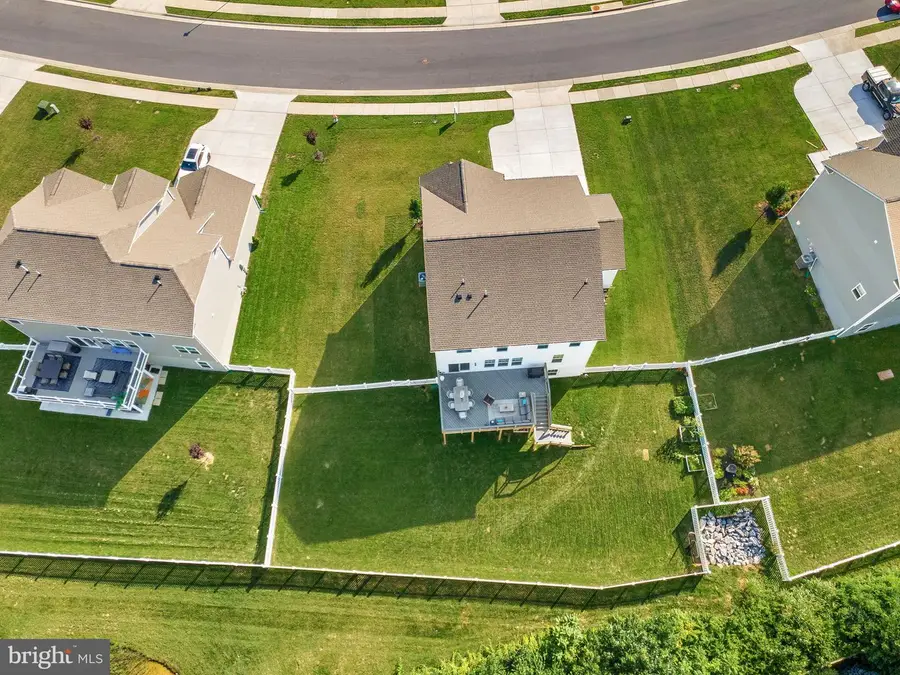
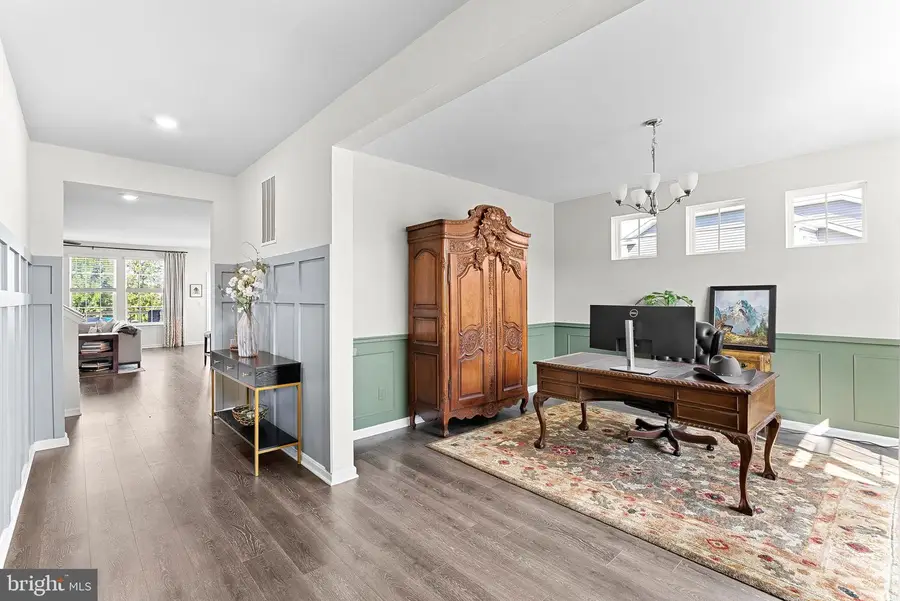
400 Norris St,BERRYVILLE, VA 22611
$799,990
- 5 Beds
- 4 Baths
- 4,594 sq. ft.
- Single family
- Active
Listed by:heather w gosman
Office:keller williams realty
MLS#:VACL2005918
Source:BRIGHTMLS
Price summary
- Price:$799,990
- Price per sq. ft.:$174.14
- Monthly HOA dues:$48
About this home
Built in 2022, this Hampshire model is one of the most versatile and sought after floorplans in Berryville’s Hermitage V community. Within the town limits and just minutes from charming downtown Berryville, this home stands apart with thoughtful upgrades and unique design elements that make it truly one of a kind. Offering five bedrooms and four full baths, this home includes bedrooms and full baths on both the main level and the finished walk out basement, giving you flexibility for guests or multi generational living. Throughout the home, you’ll find designer touches such as custom accent walls, built-in cabinetry and upgraded lighting, At the front of the home, a versatile flex space can serve as a dining room, living room, or office. The open concept kitchen and family room are the heart of the home, featuring a massive walk in pantry, large island with seating and quartz countertops for a sleek, elevated look. The owners enhanced the family room with a stunning decorative feature wall and built in LED fireplace. Also on this level: a bedroom that can double as a den, office, or playroom, a full bath, and a convenient mudroom. The oversized three car garage offers plenty of space for vehicles and storage. Upstairs, behind elegant double doors, you’ll discover a spacious primary suite with a private sitting area—a perfect retreat at the end of the day. This level also offers two additional bedrooms, a generous loft, and a huge laundry room with custom cabinetry for both style and function. The finished walk out basement features a large recreation room, an additional bedroom, a full bath, and plenty of storage.And then there’s the outdoor space: a $32,000 custom deck with stairs leading down to a beautiful fenced backyard that backs to trees and offers mountain views—a serene setting to enjoy year round. Why settle for standard when you can have spectacular? This home delivers the best of Hermitage V with upgrades and features you won’t find elsewhere.
Contact an agent
Home facts
- Year built:2022
- Listing Id #:VACL2005918
- Added:24 day(s) ago
- Updated:August 16, 2025 at 01:49 PM
Rooms and interior
- Bedrooms:5
- Total bathrooms:4
- Full bathrooms:4
- Living area:4,594 sq. ft.
Heating and cooling
- Cooling:Central A/C
- Heating:Central, Natural Gas
Structure and exterior
- Roof:Architectural Shingle
- Year built:2022
- Building area:4,594 sq. ft.
- Lot area:0.37 Acres
Schools
- High school:CLARKE COUNTY
- Middle school:JOHNSON-WILLIAMS
- Elementary school:D G COOLEY
Utilities
- Water:Public
- Sewer:Public Sewer
Finances and disclosures
- Price:$799,990
- Price per sq. ft.:$174.14
- Tax amount:$4,697 (2025)
New listings near 400 Norris St
- New
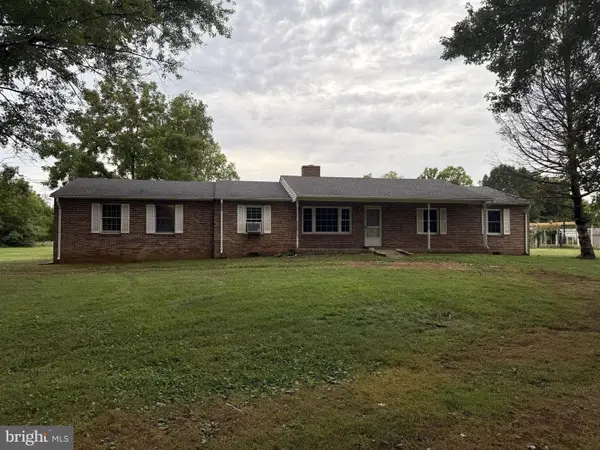 $309,900Active3 beds 2 baths1,318 sq. ft.
$309,900Active3 beds 2 baths1,318 sq. ft.667 Crums Church Rd, BERRYVILLE, VA 22611
MLS# VACL2005976Listed by: ANR REALTY, LLC - Open Sun, 1 to 4pmNew
 Listed by ERA$545,000Active3 beds 2 baths2,156 sq. ft.
Listed by ERA$545,000Active3 beds 2 baths2,156 sq. ft.6866 Lord Fairfax Hwy, BERRYVILLE, VA 22611
MLS# VACL2003910Listed by: ERA OAKCREST REALTY, INC.  Listed by ERA$580,000Pending4 beds 4 baths3,280 sq. ft.
Listed by ERA$580,000Pending4 beds 4 baths3,280 sq. ft.417 Hancock Ct, BERRYVILLE, VA 22611
MLS# VACL2005970Listed by: ERA OAKCREST REALTY, INC.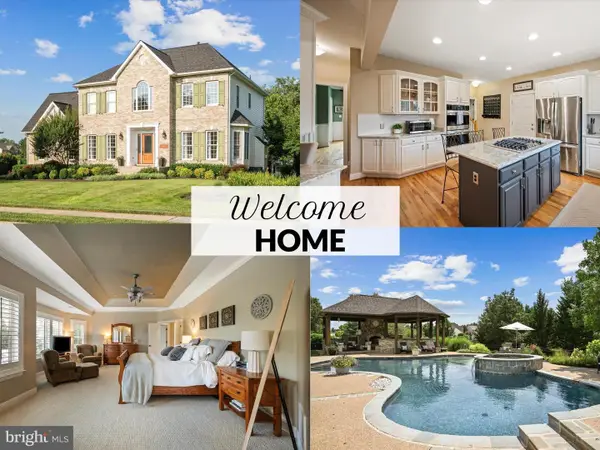 $890,000Pending4 beds 5 baths4,390 sq. ft.
$890,000Pending4 beds 5 baths4,390 sq. ft.337 Hermitage Blvd, BERRYVILLE, VA 22611
MLS# VACL2005928Listed by: RE/MAX ROOTS- New
 $635,000Active4 beds 4 baths4,164 sq. ft.
$635,000Active4 beds 4 baths4,164 sq. ft.529 S Church St, BERRYVILLE, VA 22611
MLS# VACL2005956Listed by: EXP REALTY, LLC  $399,000Pending2 beds 2 baths1,092 sq. ft.
$399,000Pending2 beds 2 baths1,092 sq. ft.5875 Lord Fairfax Hwy, BERRYVILLE, VA 22611
MLS# VACL2003916Listed by: DANDRIDGE REALTY GROUP, LLC $850,000Active19.89 Acres
$850,000Active19.89 Acres1683 Withers Larue Rd, BERRYVILLE, VA 22611
MLS# VACL2005934Listed by: CORCORAN MCENEARNEY $525,000Active5 beds 5 baths2,690 sq. ft.
$525,000Active5 beds 5 baths2,690 sq. ft.218 Treadwell St, BERRYVILLE, VA 22611
MLS# VACL2003898Listed by: JIM BARB REALTY, INC. $8,900,000Active70.6 Acres
$8,900,000Active70.6 Acres1070 Wadesville Rd, BERRYVILLE, VA 22611
MLS# VACL2005912Listed by: METROPOL REALTY
