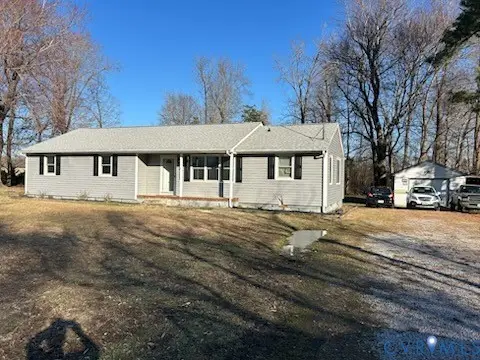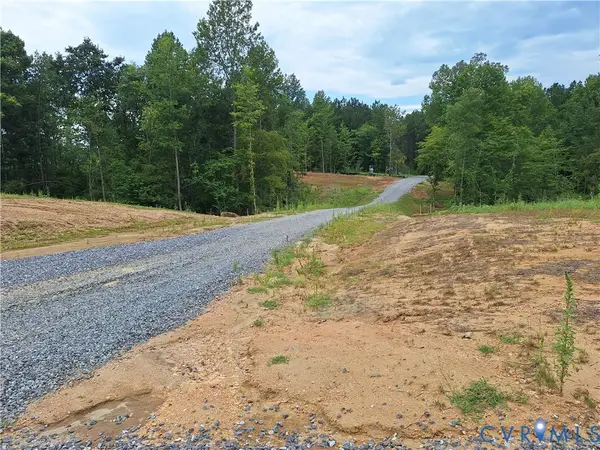1740 Paulette Lane Extension, Blackstone, VA 23824
Local realty services provided by:ERA Real Estate Professionals
1740 Paulette Lane Extension,Blackstone, VA 23824
$750,000
- 2 Beds
- 2 Baths
- 1,800 sq. ft.
- Single family
- Pending
Listed by: baylee nunnally
Office: village concepts realty group
MLS#:2524332
Source:RV
Price summary
- Price:$750,000
- Price per sq. ft.:$416.67
About this home
Nearly 100 acres divided into three parcels being sold together (50.05, 22.59, and 22.59 acres) offering flexibility for residential use, farming, or hunting. Move the animals & your whole family here! Previously a fully functioning cattle farm, the land is ready to support your farm operation or country lifestyle. A beautifully maintained Cape Cod showcases a timeless farmhouse aesthetic with white vinyl siding, a striking red metal roof, and a welcoming country porch overlooking the pond. Inside, find two full suites—one on each level—each with an attached bath. The upstairs also includes a wet bar and living area that can be converted into an additional bedroom. Two living spaces on the main level, a laundry room with cabinetry and sink, and thoughtful storage make the home both charming and practical. The property includes an expansive 13-bay detached carport and garage with storage. A separate utility building with water and electricity provides additional functionality. Two frost-proof hydrants and open pastureland make it well-suited for livestock. A brand-new HVAC system was installed in 2024. The large front porch is ideal for relaxing or entertaining while enjoying wide country views. Fiber optic internet is available at this home!
Contact an agent
Home facts
- Year built:1995
- Listing ID #:2524332
- Added:175 day(s) ago
- Updated:February 21, 2026 at 11:32 AM
Rooms and interior
- Bedrooms:2
- Total bathrooms:2
- Full bathrooms:2
- Living area:1,800 sq. ft.
Heating and cooling
- Cooling:Electric
- Heating:Electric, Heat Pump, Zoned
Structure and exterior
- Roof:Metal
- Year built:1995
- Building area:1,800 sq. ft.
- Lot area:95.23 Acres
Schools
- High school:Nottoway
- Middle school:Nottoway
- Elementary school:Blackstone
Utilities
- Water:Well
- Sewer:Septic Tank
Finances and disclosures
- Price:$750,000
- Price per sq. ft.:$416.67
- Tax amount:$1,230 (2024)
New listings near 1740 Paulette Lane Extension
- New
 $289,000Active3 beds 2 baths1,609 sq. ft.
$289,000Active3 beds 2 baths1,609 sq. ft.11707 Zilles Road, Blackstone, VA 23824
MLS# 2603653Listed by: WEICHERT BROCKWELL & ASSOCIATE  $125,000Pending4 beds 7 baths1,286 sq. ft.
$125,000Pending4 beds 7 baths1,286 sq. ft.Address Withheld By Seller, Blackstone, VA 23824
MLS# 2602225Listed by: INTEGRITY REAL ESTATE $349,999Active3 beds 2 baths1,568 sq. ft.
$349,999Active3 beds 2 baths1,568 sq. ft.2086 East Courthouse Road, Blackstone, VA 23824
MLS# 2523155Listed by: GOOD LIFE REALTY LLC $284,900Active4 beds 2 baths1,708 sq. ft.
$284,900Active4 beds 2 baths1,708 sq. ft.412 W 4th Street, Blackstone, VA 23824
MLS# 2533843Listed by: HARVEST REALTY, INC. $256,500Active3 beds 2 baths1,321 sq. ft.
$256,500Active3 beds 2 baths1,321 sq. ft.1989 Cox Road, Blackstone, VA 23824
MLS# 2532985Listed by: LEGACY BUILDERS REAL ESTATE GROUP LLC $375,000Active4 beds 3 baths2,732 sq. ft.
$375,000Active4 beds 3 baths2,732 sq. ft.401 Brunswick Avenue, Blackstone, VA 23824
MLS# 2532439Listed by: SOUTHERN VIRGINIA REALTY INC- Open Sat, 1 to 3pm
 $319,000Active4 beds 4 baths3,083 sq. ft.
$319,000Active4 beds 4 baths3,083 sq. ft.511 S Main Street, Blackstone, VA 23824
MLS# 2531525Listed by: LONG & FOSTER REALTORS  $157,500Active3 beds 1 baths1,000 sq. ft.
$157,500Active3 beds 1 baths1,000 sq. ft.225 N West Avenue, Nottoway, VA 23824
MLS# 2531801Listed by: EXP REALTY LLC $25,000Pending0.23 Acres
$25,000Pending0.23 Acres000 Luke Street, Blackstone, VA 23824
MLS# 2532157Listed by: UNITED REAL ESTATE RICHMOND $18,000Active0 Acres
$18,000Active0 Acres508 Doswell Street, Blackstone, VA 23824
MLS# 10611236Listed by: Abbitt Realty Company LLC

