598 Timber Ln, Bluemont, VA 20135
Local realty services provided by:ERA Byrne Realty
Listed by: andrea perez del castillo
Office: samson properties
MLS#:VACL2006198
Source:BRIGHTMLS
Price summary
- Price:$415,000
- Price per sq. ft.:$307.41
About this home
NEW WASHER AND DRYER INSTALLED! Welcome to your dream escape in the heart of Shenandoah Retreat—where modern comfort meets the magic of mountain living. This beautifully renovated 2-bedroom, 1-bath home has been transformed inside and out to offer the perfect blend of style, warmth, and relaxation.
Step inside and feel instantly at home with new flooring, a freshly updated bathroom, and a bright, modern kitchen featuring new cabinets and stainless steel appliances. Natural light fills the space, creating a cozy and inviting atmosphere for everyday living or weekend getaways.
Step outside to take in breathtaking views from your brand-new deck—the ideal spot for morning coffee, sunset dinners, or peaceful evenings under the stars. The new fencing adds both charm and privacy, crafting a welcoming outdoor space for gatherings, or simply enjoying the quiet rhythm of nature.
The property offers convenient parking for at least four cars, additional to a 1-car garage—perfect for storage, a workshop, or keeping your vehicle protected year-round. You’ll also enjoy the benefit of private trash collection available for a fee.
This home sits in a truly special location. Here, you’re minutes from wineries, hiking trails, and of course—the Shenandoah River, where you can enjoy boating, lazy floats, kayaking, and fishing. The Retreat is not an HOA, offering the freedom and simplicity many buyers crave, yet still provides a community-managed road maintenance program for just around $400 per year. It’s the best of both worlds: convenience without unnecessary restrictions.
With a new roof, siding, garage door, and numerous upgrades completed within the last two years, this home is fully move-in ready—giving you more time to embrace the lifestyle you’ve been dreaming of.
Whether you’re seeking a weekend retreat, a full-time residence, or a peaceful escape surrounded by natural beauty, this home offers the perfect balance of comfort, scenic living, and community charm. Your Shenandoah Retreat lifestyle begins here.
Contact an agent
Home facts
- Year built:1955
- Listing ID #:VACL2006198
- Added:103 day(s) ago
- Updated:February 15, 2026 at 02:37 PM
Rooms and interior
- Bedrooms:2
- Total bathrooms:1
- Full bathrooms:1
- Living area:1,350 sq. ft.
Heating and cooling
- Cooling:Central A/C
- Heating:Central, Propane - Leased, Propane - Owned
Structure and exterior
- Roof:Architectural Shingle, Asphalt
- Year built:1955
- Building area:1,350 sq. ft.
- Lot area:0.28 Acres
Schools
- High school:CLARKE COUNTY
Utilities
- Water:Well
- Sewer:Shared Septic
Finances and disclosures
- Price:$415,000
- Price per sq. ft.:$307.41
- Tax amount:$803 (2025)
New listings near 598 Timber Ln
- New
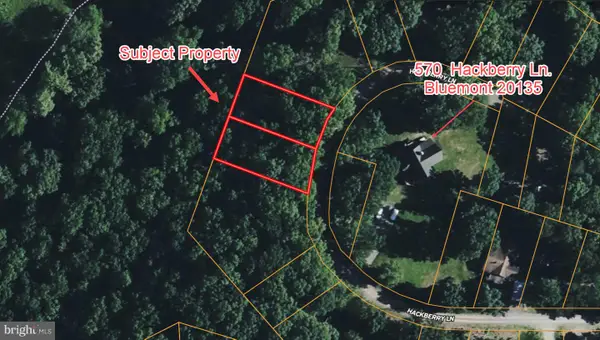 $35,000Active0.25 Acres
$35,000Active0.25 AcresLot 49 & Lot 50 Hackberry Ln, BLUEMONT, VA 20135
MLS# VACL2006496Listed by: RE/MAX ONE SOLUTIONS - Coming Soon
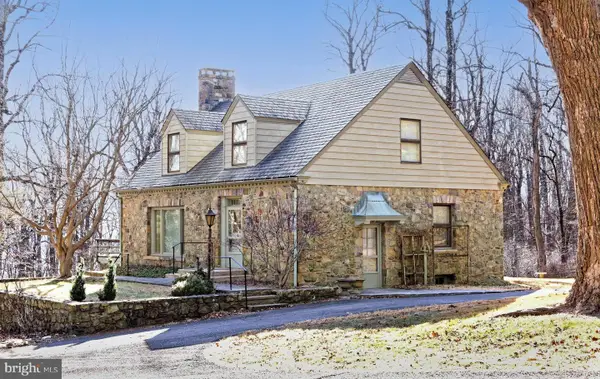 $935,000Coming Soon3 beds 4 baths
$935,000Coming Soon3 beds 4 baths32843 Mount Weather Rd, BLUEMONT, VA 20135
MLS# VALO2113172Listed by: THOMAS AND TALBOT ESTATE PROPERTIES, INC. - New
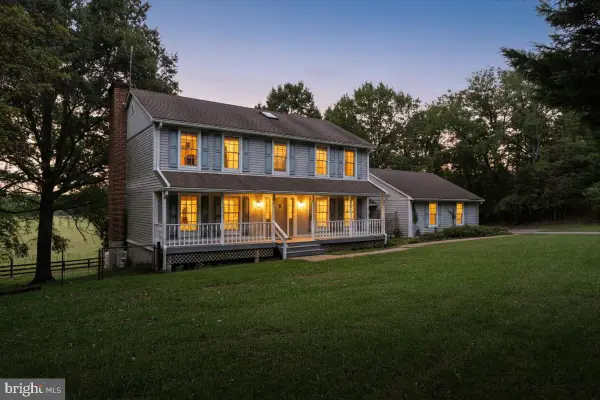 $1,625,000Active6 beds 4 baths3,208 sq. ft.
$1,625,000Active6 beds 4 baths3,208 sq. ft.19606 Ridgeside Rd, BLUEMONT, VA 20135
MLS# VALO2115076Listed by: PEARSON SMITH REALTY, LLC 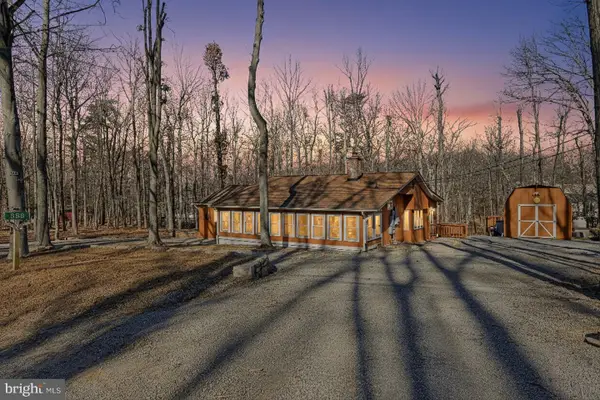 $399,900Pending3 beds 2 baths1,656 sq. ft.
$399,900Pending3 beds 2 baths1,656 sq. ft.558 Hemlock Ln, BLUEMONT, VA 20135
MLS# VACL2006362Listed by: REAL BROKER, LLC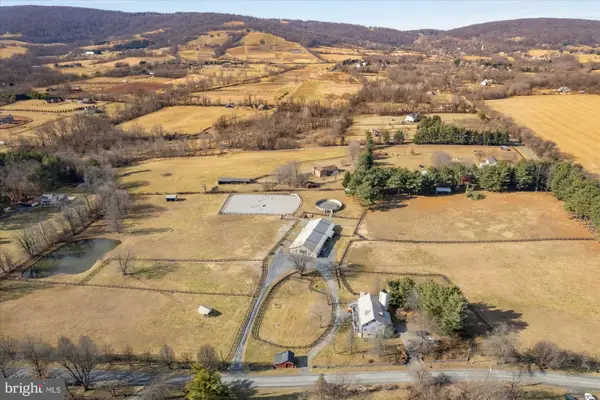 $1,650,000Pending5 beds 3 baths3,682 sq. ft.
$1,650,000Pending5 beds 3 baths3,682 sq. ft.18935 Yellow Schoolhouse Rd, BLUEMONT, VA 20135
MLS# VALO2107062Listed by: COMPASS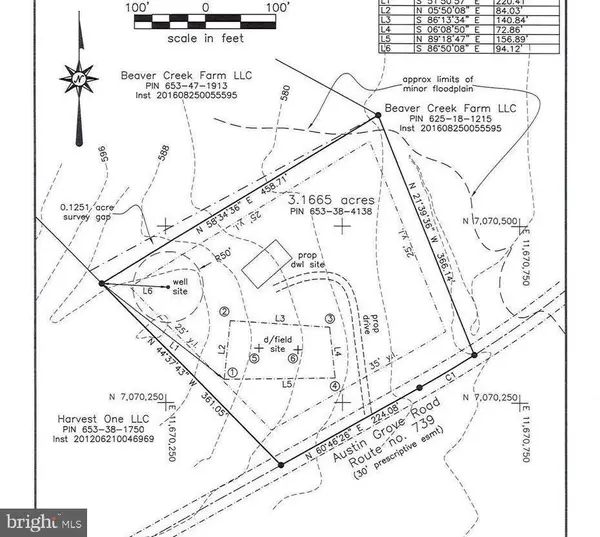 $349,000Pending3.17 Acres
$349,000Pending3.17 Acres0 Austin Grove Rd, BLUEMONT, VA 20135
MLS# VALO2114208Listed by: SAMSON PROPERTIES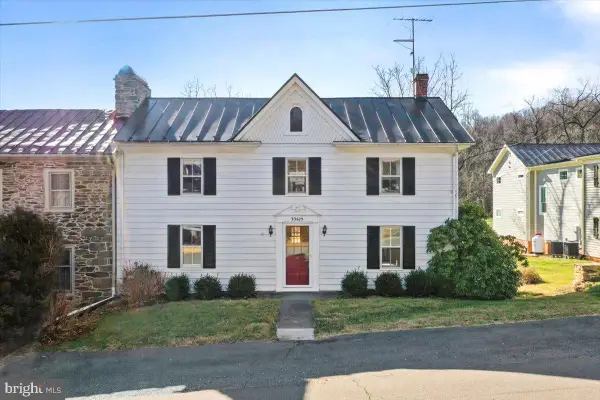 $525,000Pending3 beds 1 baths1,704 sq. ft.
$525,000Pending3 beds 1 baths1,704 sq. ft.33675 Snickersville Tpke, BLUEMONT, VA 20135
MLS# VALO2113774Listed by: WEICHERT, REALTORS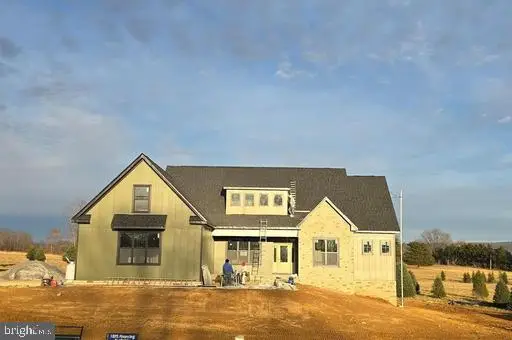 $949,999Active4 beds 6 baths4,009 sq. ft.
$949,999Active4 beds 6 baths4,009 sq. ft.Oxbow Ct, HARPERS FERRY, WV 25425
MLS# WVJF2021082Listed by: GAIN REALTY- Open Sun, 1 to 3pm
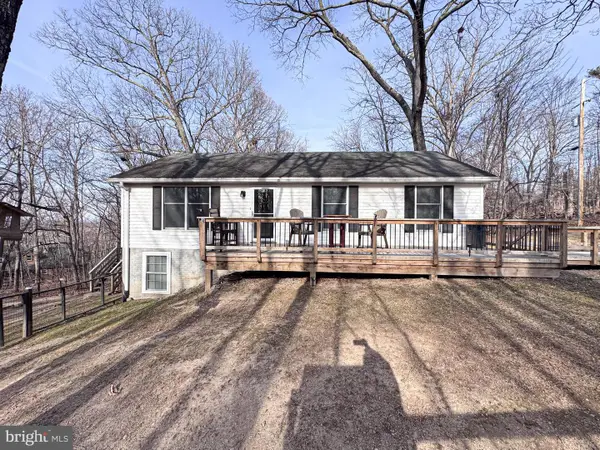 $485,000Active3 beds 2 baths
$485,000Active3 beds 2 baths155 Balsam Ln, BLUEMONT, VA 20135
MLS# VACL2006284Listed by: RE/MAX DISTINCTIVE REAL ESTATE, INC. 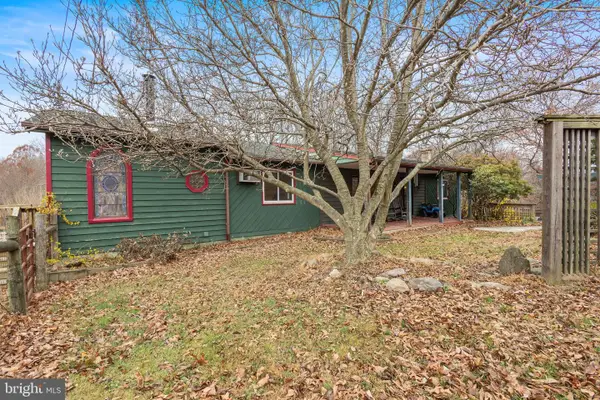 $799,000Active5 beds 3 baths3,859 sq. ft.
$799,000Active5 beds 3 baths3,859 sq. ft.161 Bell Hollow Ln, BLUEMONT, VA 20135
MLS# VACL2006238Listed by: EXP REALTY, LLC

