517 Brighton Drive, Bon Air, VA 23235
Local realty services provided by:Napier Realtors ERA
517 Brighton Drive,Chesterfield, VA 23235
$415,000
- 4 Beds
- 3 Baths
- 2,080 sq. ft.
- Single family
- Pending
Listed by:tim daly
Office:exp realty llc.
MLS#:2528367
Source:RV
Price summary
- Price:$415,000
- Price per sq. ft.:$199.52
About this home
Welcome to this classic 4-bedroom, 2.5-bath Colonial in the sought-after Brighton Green neighborhood. Situated on an elevated 1/3-acre lot with mature trees, this home offers 2,080 square feet of comfortable living space.
The first floor features a living room with the original fireplace, dining room, and family room, providing plenty of space for everyday living and entertaining. The kitchen offers significant cabinet space and room for casual dining.
Upstairs includes four bedrooms, with a primary suite featuring a refinished master bathroom and walk-in closet. Additional highlights include a dual-zone heat pump and a detached storage shed.
Brighton Green offers a voluntary community association with optional clubhouse and pool membership. Conveniently located near Midlothian Turnpike, this home provides quick access to hospitals, shopping, dining, and the Powhite Parkway for an easy commute to downtown RVA and beyond.
Contact an agent
Home facts
- Year built:1974
- Listing ID #:2528367
- Added:16 day(s) ago
- Updated:October 21, 2025 at 07:30 AM
Rooms and interior
- Bedrooms:4
- Total bathrooms:3
- Full bathrooms:2
- Half bathrooms:1
- Living area:2,080 sq. ft.
Heating and cooling
- Cooling:Heat Pump
- Heating:Electric, Heat Pump
Structure and exterior
- Roof:Composition
- Year built:1974
- Building area:2,080 sq. ft.
- Lot area:0.32 Acres
Schools
- High school:James River
- Middle school:Robious
- Elementary school:Crestwood
Utilities
- Water:Public
Finances and disclosures
- Price:$415,000
- Price per sq. ft.:$199.52
- Tax amount:$3,033 (2024)
New listings near 517 Brighton Drive
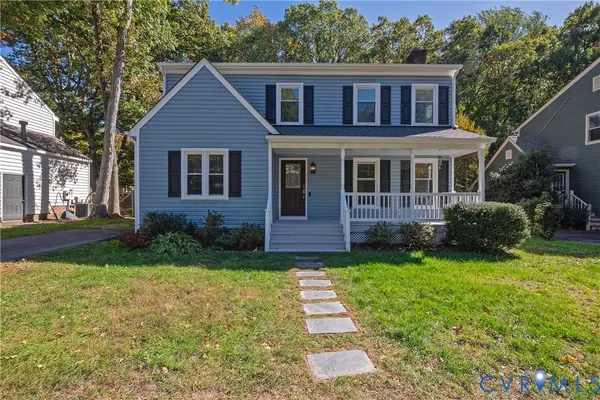 $374,900Pending3 beds 3 baths1,784 sq. ft.
$374,900Pending3 beds 3 baths1,784 sq. ft.1131 Huntersdell Terrace, Chesterfield, VA 23235
MLS# 2528490Listed by: RE/MAX COMMONWEALTH- New
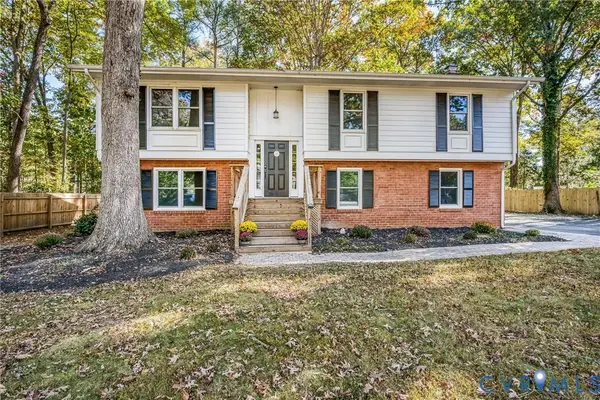 $540,000Active5 beds 3 baths2,712 sq. ft.
$540,000Active5 beds 3 baths2,712 sq. ft.2721 Penrose Drive, Chesterfield, VA 23235
MLS# 2529542Listed by: KEETON & CO REAL ESTATE - New
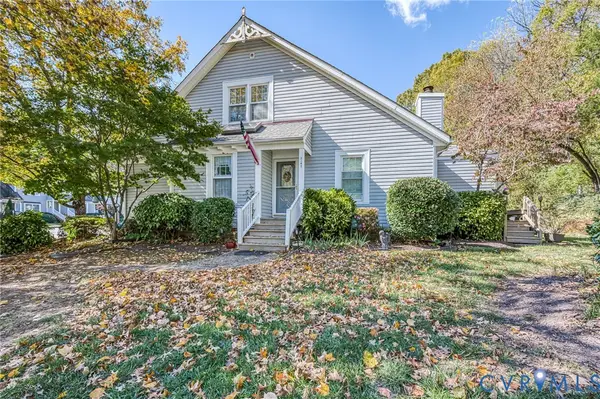 $289,950Active2 beds 2 baths1,322 sq. ft.
$289,950Active2 beds 2 baths1,322 sq. ft.2147 Waters Mill Point, North Chesterfield, VA 23235
MLS# 2529085Listed by: NEXTHOME ADVANTAGE - New
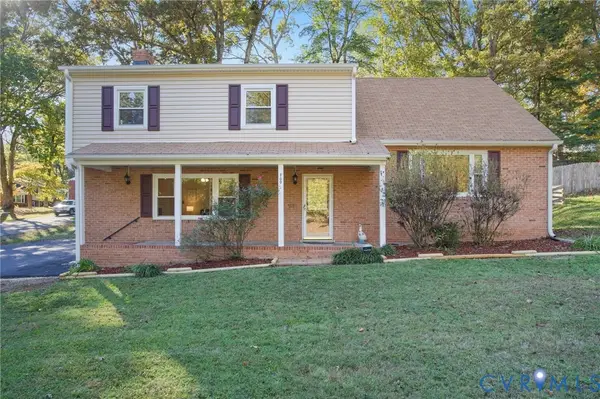 $410,000Active4 beds 3 baths2,235 sq. ft.
$410,000Active4 beds 3 baths2,235 sq. ft.700 Brantley Road, North Chesterfield, VA 23235
MLS# 2529457Listed by: COMPASS 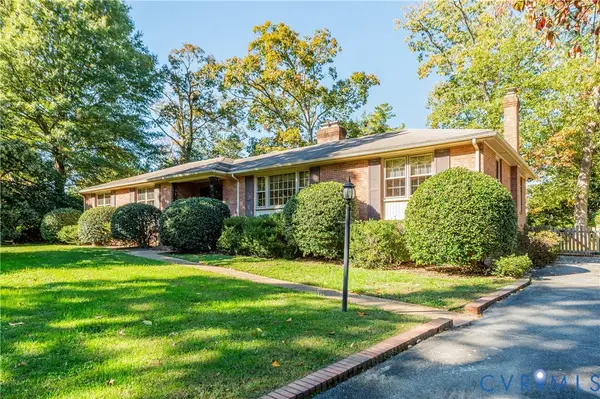 $430,000Pending3 beds 2 baths2,031 sq. ft.
$430,000Pending3 beds 2 baths2,031 sq. ft.2924 Halstead Road, Chesterfield, VA 23235
MLS# 2529293Listed by: DOUGLAS REALTY OF VA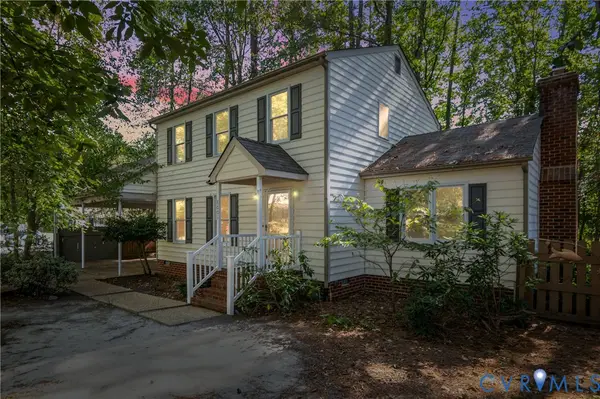 $399,000Active3 beds 3 baths1,575 sq. ft.
$399,000Active3 beds 3 baths1,575 sq. ft.8001 Robert Bruce Drive, North Chesterfield, VA 23235
MLS# 2528609Listed by: REAL BROKER LLC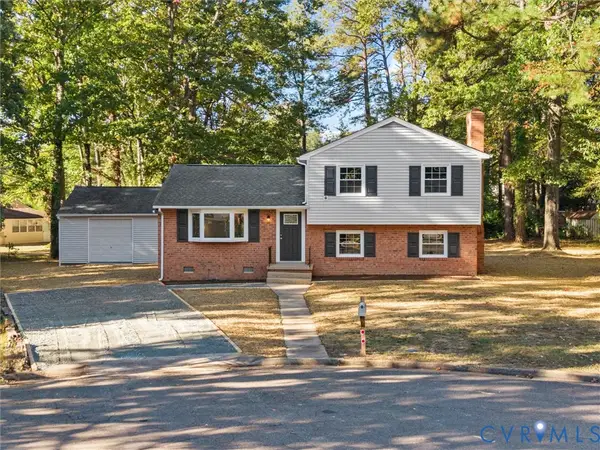 $389,950Pending3 beds 2 baths1,622 sq. ft.
$389,950Pending3 beds 2 baths1,622 sq. ft.10303 Edgebrook Court, North Chesterfield, VA 23235
MLS# 2529223Listed by: OPEN GATE REALTY GROUP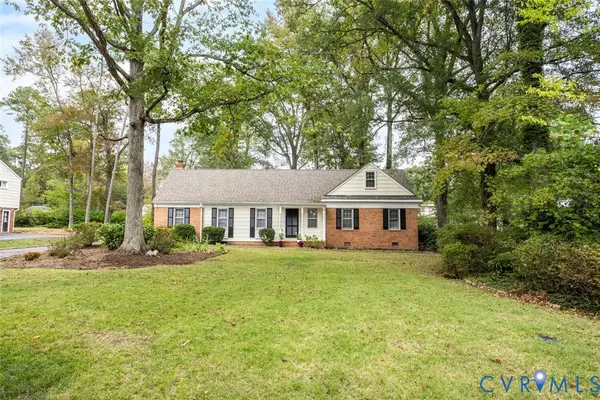 $399,500Pending4 beds 2 baths1,890 sq. ft.
$399,500Pending4 beds 2 baths1,890 sq. ft.10400 Gotham Road, Richmond, VA 23235
MLS# 2528617Listed by: SAMSON PROPERTIES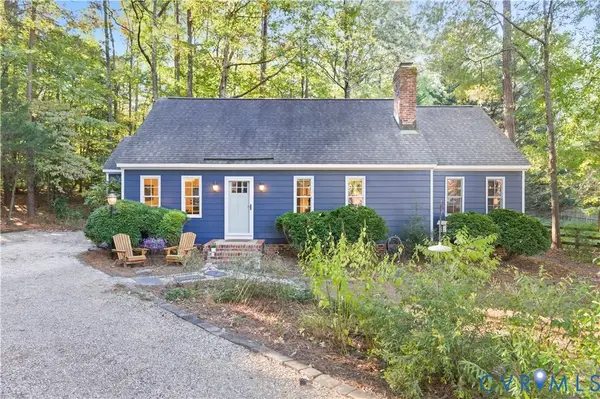 $450,000Pending3 beds 3 baths2,064 sq. ft.
$450,000Pending3 beds 3 baths2,064 sq. ft.1102 Sunview Court, North Chesterfield, VA 23235
MLS# 2528678Listed by: KW METRO CENTER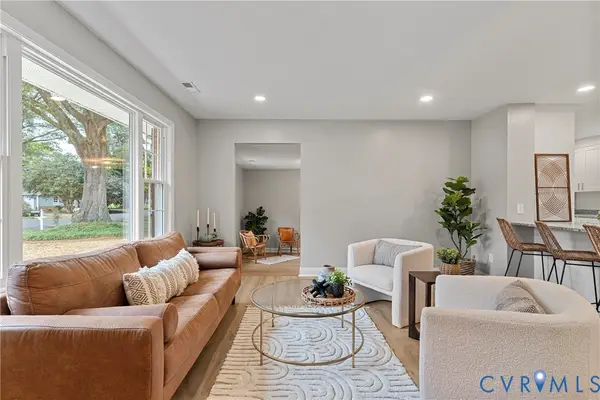 $449,000Active3 beds 2 baths1,621 sq. ft.
$449,000Active3 beds 2 baths1,621 sq. ft.2341 Francine Road, North Chesterfield, VA 23235
MLS# 2526789Listed by: EXP REALTY LLC
