8751 Trent Road, Bon Air, VA 23235
Local realty services provided by:ERA Real Estate Professionals
8751 Trent Road,Chesterfield, VA 23235
$475,000
- 3 Beds
- 2 Baths
- 1,932 sq. ft.
- Single family
- Pending
Listed by: cornell callaham
Office: plentura realty llc.
MLS#:2529522
Source:RV
Price summary
- Price:$475,000
- Price per sq. ft.:$245.86
About this home
Beautifully updated and energy-efficient, this 3-bedroom, 2-bath ranch-style home offers nearly 2,000 sq ft of single-level living on a spacious corner lot in the heart of Bon Air. Inside, you’ll find hardwood floors, Quartz countertops, and a flexible floor plan that includes formal living and dining areas, a cozy family room with a gas fireplace (propane-fed), and a thoughtfully upgraded kitchen with both gas and electric range options. This home is equipped with modern systems including a solar panel array, smart garage door opener, new HVAC system with UV sterilizer, dual tankless gas and electric water heaters, gas fire places comes with a thermostat remote, and a separate irrigation water meter. Additional features include gas or electric dryer hookups, outdoor gas connections for a grill or fire pit, and a two-car attached garage. Enjoy year-round comfort, energy savings, and convenience—all within minutes of Bon Air's shops, parks, and commuter routes.
Contact an agent
Home facts
- Year built:1961
- Listing ID #:2529522
- Added:48 day(s) ago
- Updated:December 18, 2025 at 07:53 PM
Rooms and interior
- Bedrooms:3
- Total bathrooms:2
- Full bathrooms:2
- Living area:1,932 sq. ft.
Heating and cooling
- Cooling:Central Air, Electric
- Heating:Electric, Forced Air, Heat Pump, Multi Fuel, Propane
Structure and exterior
- Roof:Shingle
- Year built:1961
- Building area:1,932 sq. ft.
- Lot area:0.49 Acres
Schools
- High school:James River
- Middle school:Robious
- Elementary school:Crestwood
Utilities
- Water:Public
- Sewer:Public Sewer
Finances and disclosures
- Price:$475,000
- Price per sq. ft.:$245.86
- Tax amount:$3,969 (2025)
New listings near 8751 Trent Road
 $299,900Pending3 beds 3 baths1,482 sq. ft.
$299,900Pending3 beds 3 baths1,482 sq. ft.10196 Iron Mill Road, North Chesterfield, VA 23235
MLS# 2532703Listed by: BOYD REALTY GROUP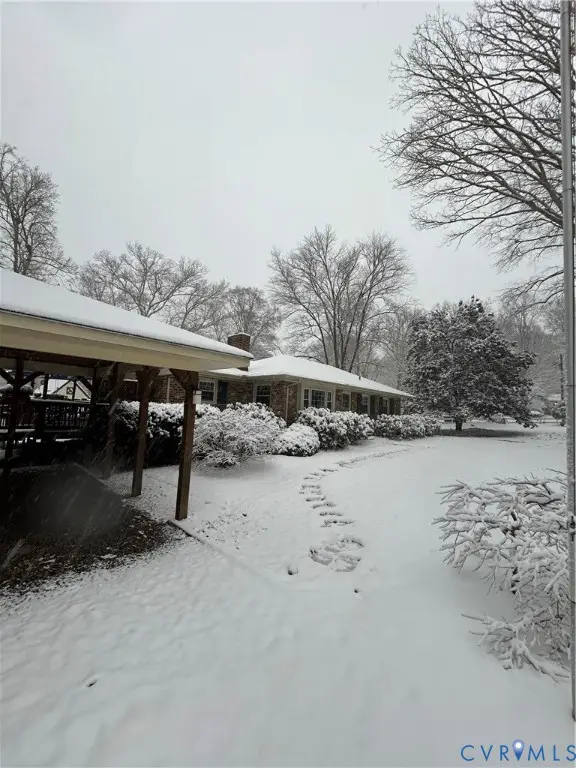 $299,000Pending3 beds 2 baths1,414 sq. ft.
$299,000Pending3 beds 2 baths1,414 sq. ft.8828 Gem Street, Chesterfield, VA 23235
MLS# 2532915Listed by: JOYNER FINE PROPERTIES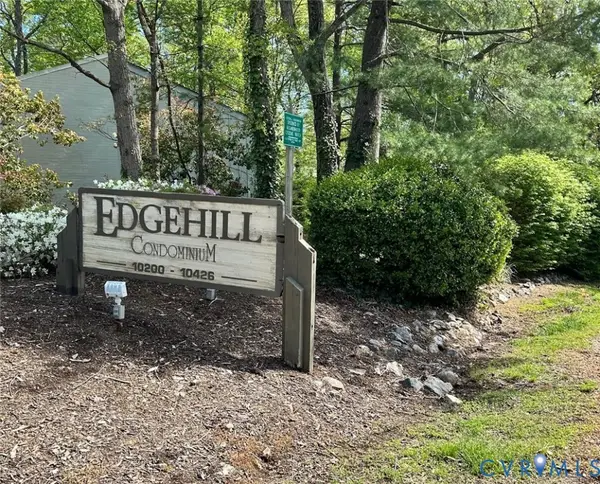 $204,500Active3 beds 2 baths1,313 sq. ft.
$204,500Active3 beds 2 baths1,313 sq. ft.10396 Iron Mill Road, North Chesterfield, VA 23235
MLS# 2532800Listed by: NEVILLE C JOHNSON & ASSOC, INC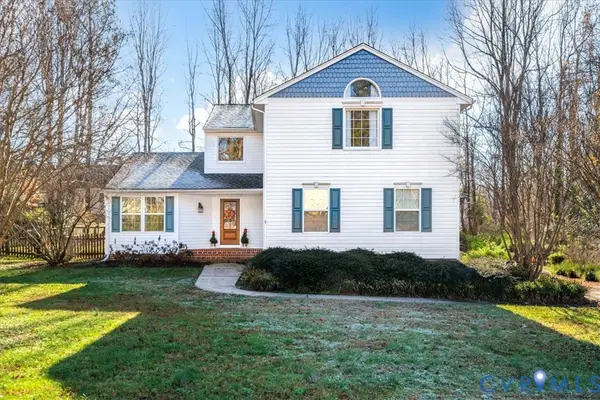 $470,000Pending3 beds 3 baths2,204 sq. ft.
$470,000Pending3 beds 3 baths2,204 sq. ft.8509 Summit Acres Drive, North Chesterfield, VA 23235
MLS# 2532683Listed by: EXP REALTY LLC $699,000Pending3 beds 4 baths3,344 sq. ft.
$699,000Pending3 beds 4 baths3,344 sq. ft.2421 Swathmore Road, Midlothian, VA 23235
MLS# 2526698Listed by: SHAHEEN RUTH MARTIN & FONVILLE $650,000Pending3 beds 3 baths2,727 sq. ft.
$650,000Pending3 beds 3 baths2,727 sq. ft.2509 Jimmy Winters Road, North Chesterfield, VA 23235
MLS# 2532420Listed by: OPEN GATE REALTY GROUP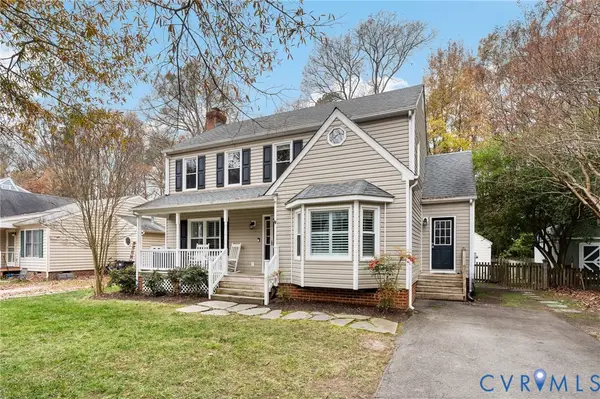 $385,000Pending3 beds 3 baths1,773 sq. ft.
$385,000Pending3 beds 3 baths1,773 sq. ft.1124 Huntersdell Terrace, Richmond, VA 23235
MLS# 2531891Listed by: RIVER FOX REALTY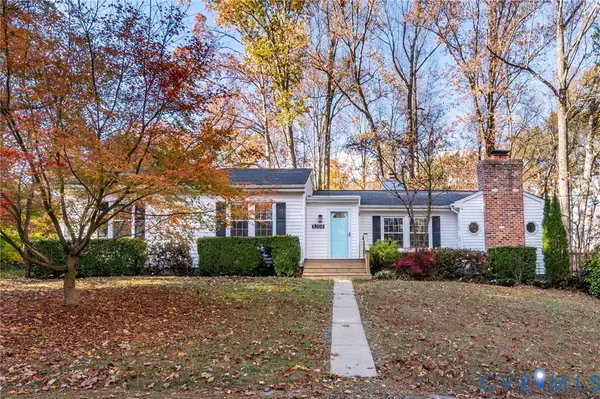 $489,000Active3 beds 2 baths2,000 sq. ft.
$489,000Active3 beds 2 baths2,000 sq. ft.8208 Avignon Drive, Richmond, VA 23235
MLS# 2530971Listed by: CAPCENTER Listed by ERA$375,000Pending3 beds 2 baths1,536 sq. ft.
Listed by ERA$375,000Pending3 beds 2 baths1,536 sq. ft.10115 Bayham Drive, Chesterfield, VA 23235
MLS# 2531001Listed by: ERA WOODY HOGG & ASSOC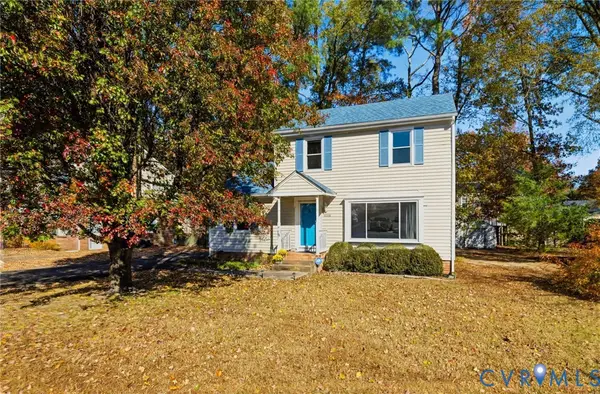 $329,000Pending3 beds 2 baths1,550 sq. ft.
$329,000Pending3 beds 2 baths1,550 sq. ft.10008 Terri Lynn Court, North Chesterfield, VA 23235
MLS# 2530649Listed by: LONG & FOSTER REALTORS
