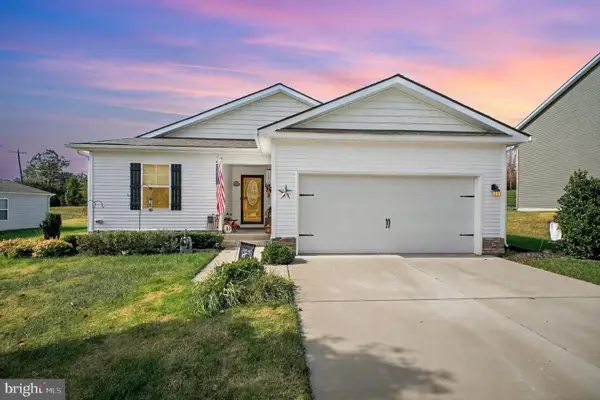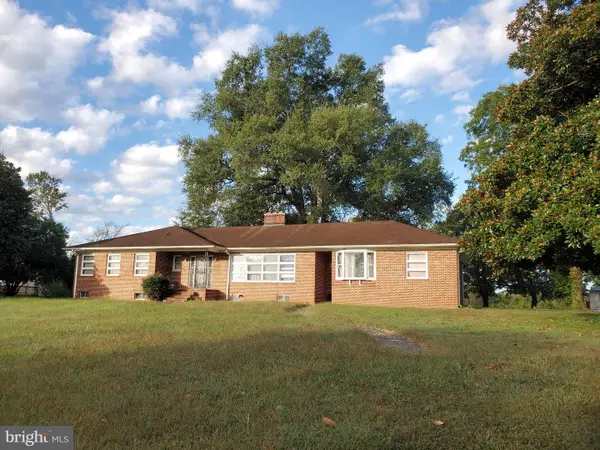16010 Harrison Way, Bowling Green, VA 22427
Local realty services provided by:ERA Reed Realty, Inc.
16010 Harrison Way,Bowling Green, VA 22427
$599,900
- 4 Beds
- 5 Baths
- 4,191 sq. ft.
- Single family
- Active
Listed by:danny joe mundy iii
Office:re/max supercenter
MLS#:VACV2009052
Source:BRIGHTMLS
Price summary
- Price:$599,900
- Price per sq. ft.:$143.14
- Monthly HOA dues:$50
About this home
Welcome to 16010 Harrison Way, Bowling Green, VA 22427; a stunning and expansive Colonial home designed for comfortable luxury and stylish entertaining. This property, formerly a model home, offers an impeccable blend of traditional charm and modern updates, making it truly one of a kind.
This home boasts over 4200 square feet of modern, finished space, and is situated on a Gorgeous, Fenced-In, 0.31 acre corner lot. Only a mile from Route 301, 25 minutes to Richmond, and just 20 minutes to Fredericksburg, this home is any commuter’s dream.
Step inside through the charming covered front porch with beautiful slate tile, to a welcoming foyer, where rich, dark engineered hardwood floors flow seamlessly through the main living areas.
The heart of this home is the chef-inspired kitchen. It boasts 42-inch bright white cabinets, soft-close drawers, a stylish tile backsplash, and stainless steel appliances galore. A massive central island, topped with beautiful quartz, is the perfect hub for casual conversation.
The open-concept design transitions effortlessly into the living room, complete with a cozy fireplace, creating a warm and inviting atmosphere.
The luxurious 3012 square feet of main-level living is anchored by a generously sized Master Suite, roughly 300 square feet. This flowing space has a bright, coastal aesthetic and includes a gorgeous ensuite bath with a double-vanity, premium countertops, and a large, built-in soaking tub. The pampering continues with a luxury, oversized walk-in closet, measuring over 110 square feet.
The main floor is completed by a dedicated dining room, laundry room, a half bath, and convenient access to the two-car garage.
The upper level houses peaceful sleeping quarters, including a Second Master Bedroom that is a serene retreat with its own large walk-in closet and a full bathroom.
Two additional well-sized bedrooms and another full bathroom complete the top floor. All bathrooms in the home feature beautiful tiling.
But the space doesn't stop there. The full basement offers an incredible 1684 square feet, with 1179 square feet beautifully finished! This expansive area features a Wet Bar, a large family room, and a recreation room, providing unlimited potential for a home gym, movie theater, or the ultimate entertainment zone.
The exterior is just as impressive, featuring classic gray siding, white porch columns, and meticulous landscaping that provides fantastic curb appeal.
Step out to the spacious wooden deck, ideal for grilling and outdoor dining. Below the deck, a beautiful paver patio with a stone retaining wall offers an additional area for sunbathing or a fire pit.
The fully fenced backyard, backed by mature trees, ensures maximum privacy and a lovely view for year-round enjoyment.
Contact an agent
Home facts
- Year built:2018
- Listing ID #:VACV2009052
- Added:8 day(s) ago
- Updated:November 02, 2025 at 02:45 PM
Rooms and interior
- Bedrooms:4
- Total bathrooms:5
- Full bathrooms:4
- Half bathrooms:1
- Living area:4,191 sq. ft.
Heating and cooling
- Cooling:Central A/C
- Heating:Electric, Heat Pump(s)
Structure and exterior
- Roof:Shingle
- Year built:2018
- Building area:4,191 sq. ft.
- Lot area:0.31 Acres
Schools
- High school:CAROLINE
Utilities
- Water:Public
- Sewer:Public Sewer
Finances and disclosures
- Price:$599,900
- Price per sq. ft.:$143.14
- Tax amount:$3,239 (2024)
New listings near 16010 Harrison Way
- New
 $409,900Active3 beds 2 baths1,531 sq. ft.
$409,900Active3 beds 2 baths1,531 sq. ft.16032 Grant Ct, BOWLING GREEN, VA 22427
MLS# VACV2009064Listed by: CENTURY 21 REDWOOD REALTY  $137,000Pending19.25 Acres
$137,000Pending19.25 AcresLiberty Fork Road, BOWLING GREEN, VA 22427
MLS# VACV2009048Listed by: Q REAL ESTATE, LLC $300,000Active2 beds 1 baths964 sq. ft.
$300,000Active2 beds 1 baths964 sq. ft.17201 Sarah St, BOWLING GREEN, VA 22427
MLS# VACV2009038Listed by: ASCENDANCY REALTY LLC $100,000Active0.97 Acres
$100,000Active0.97 Acres0 Broaddus Avenue, Bowling Green, VA 22427
MLS# 2528856Listed by: KW METRO CENTER $469,000Active3 beds 2 baths3,356 sq. ft.
$469,000Active3 beds 2 baths3,356 sq. ft.16494 Richmond Tpke, BOWLING GREEN, VA 22427
MLS# VACV2008964Listed by: AMERICAN ALL STAR REALTY, LLC $99,000Active1.11 Acres
$99,000Active1.11 Acres00 Richmond Turnpike, BOWLING GREEN, VA 22427
MLS# VACV2008956Listed by: SAMSON PROPERTIES $284,999Pending3 beds 1 baths1,721 sq. ft.
$284,999Pending3 beds 1 baths1,721 sq. ft.15231 Hilldale Ave, BOWLING GREEN, VA 22427
MLS# VACV2008928Listed by: SAMSON PROPERTIES $100,000Pending4 Acres
$100,000Pending4 Acres0 Christmas Tree Lane, Bowling Green, VA 22427
MLS# 2526962Listed by: HOMETOWN REALTY SERVICES INC Listed by ERA$85,000Active2 beds 1 baths816 sq. ft.
Listed by ERA$85,000Active2 beds 1 baths816 sq. ft.160 Chase St, BOWLING GREEN, VA 22427
MLS# VACV2008894Listed by: ERA OAKCREST REALTY, INC.
