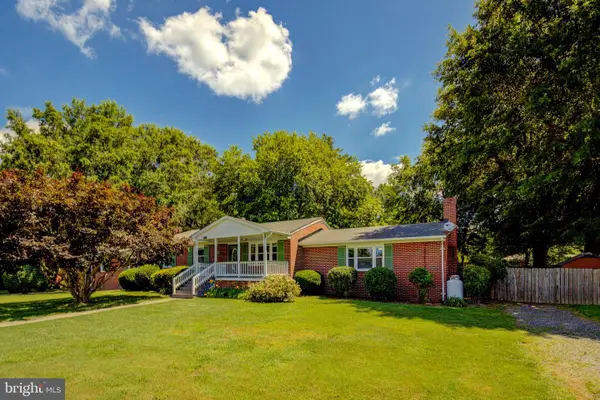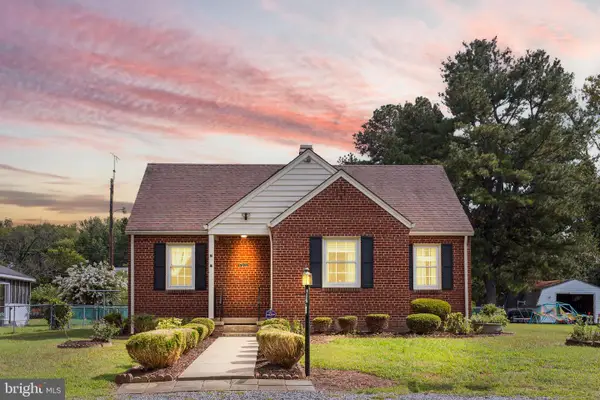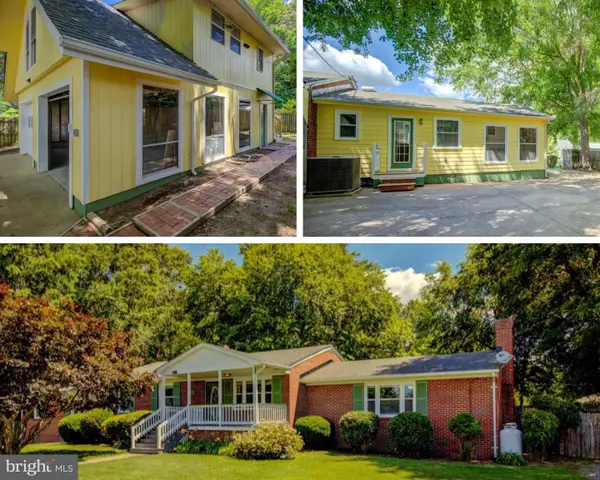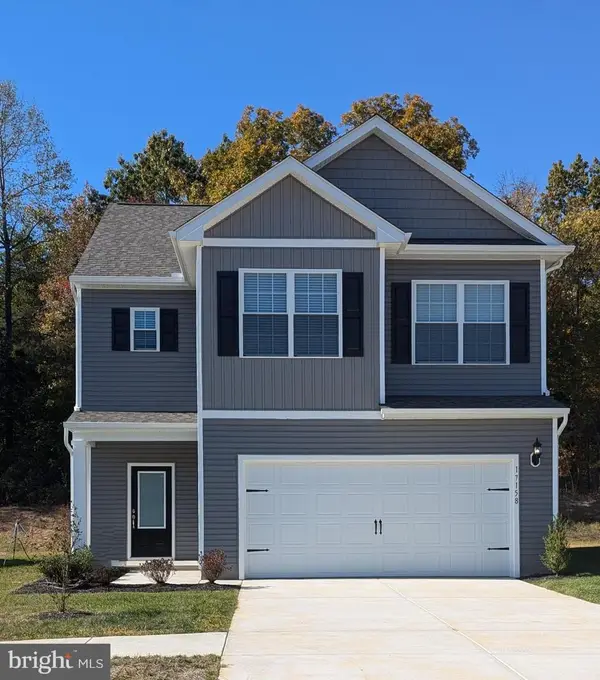275 Roper Dr, BOWLING GREEN, VA 22427
Local realty services provided by:ERA Central Realty Group
Listed by:philip bissoon
Office:lpt realty, llc.
MLS#:VACV2008780
Source:BRIGHTMLS
Price summary
- Price:$410,000
- Price per sq. ft.:$219.25
- Monthly HOA dues:$18.33
About this home
Welcome to 275 Roper Dr., a beautifully updated 3-bedroom, 2-bath home located just minutes from the heart of Bowling Green. Meticulously maintained, this move-in ready property blends modern upgrades with small-town charm. Over the past four years, the home has received a complete kitchen renovation with granite countertops, custom cabinetry, backsplash, farmhouse sink, and new appliances. The master bath was refreshed with a custom shower, and a new patio was added for outdoor enjoyment. Additional upgrades include new vinyl siding, flooring, paint, blinds, a new HVAC system, and a new water heater, giving you comfort and peace of mind.
Inside, a bright and inviting layout awaits, highlighted by a cozy double-sided fireplace that can be enjoyed from both the living room and the kitchen. It’s the perfect feature for gathering with family or creating a warm atmosphere while entertaining.
Life here is about more than just the house. Start your mornings with a short walk to The Mix House for your favorite coffee, and end your evenings with a sweet treat from Gibson’s Ice Cream. With its thoughtful updates, inviting spaces, and prime location, this home offers not just comfort and convenience, but a lifestyle you’ll love.
Don’t miss this wonderful opportunity in Caroline County!
Contact an agent
Home facts
- Year built:2004
- Listing ID #:VACV2008780
- Added:6 day(s) ago
- Updated:September 08, 2025 at 02:46 PM
Rooms and interior
- Bedrooms:3
- Total bathrooms:2
- Full bathrooms:2
- Living area:1,870 sq. ft.
Heating and cooling
- Cooling:Central A/C
- Heating:Central, Electric, Heat Pump(s)
Structure and exterior
- Year built:2004
- Building area:1,870 sq. ft.
- Lot area:0.36 Acres
Utilities
- Water:Public
- Sewer:Public Sewer
Finances and disclosures
- Price:$410,000
- Price per sq. ft.:$219.25
- Tax amount:$2,418 (2024)
New listings near 275 Roper Dr
- New
 $469,000Active5 beds 4 baths3,849 sq. ft.
$469,000Active5 beds 4 baths3,849 sq. ft.129 Martin St, BOWLING GREEN, VA 22427
MLS# VACV2008784Listed by: SAMSON PROPERTIES  $299,900Active3 beds 2 baths1,741 sq. ft.
$299,900Active3 beds 2 baths1,741 sq. ft.17202 Mulberry Ln, BOWLING GREEN, VA 22427
MLS# VACV2008744Listed by: RE/MAX SUPERCENTER $469,000Active4 beds -- baths3,849 sq. ft.
$469,000Active4 beds -- baths3,849 sq. ft.129 Martin St, BOWLING GREEN, VA 22427
MLS# VACV2008740Listed by: SAMSON PROPERTIES $425,000Active3 beds 2 baths1,400 sq. ft.
$425,000Active3 beds 2 baths1,400 sq. ft.15262 Narrow Path, BOWLING GREEN, VA 22427
MLS# VACV2008692Listed by: SAMSON PROPERTIES $340,000Active11.52 Acres
$340,000Active11.52 Acres0 S Main Street, Bowling Green, VA 22427
MLS# 2520156Listed by: VIRGINIA CAPITAL REALTY $436,900Active3 beds 3 baths2,025 sq. ft.
$436,900Active3 beds 3 baths2,025 sq. ft.17297 George Ruffin Rd, BOWLING GREEN, VA 22427
MLS# VACV2008662Listed by: LGI REALTY - VIRGINIA, LLC $440,000Active4 beds 3 baths2,132 sq. ft.
$440,000Active4 beds 3 baths2,132 sq. ft.244 Meadow Ln, BOWLING GREEN, VA 22427
MLS# VACV2008232Listed by: KELLER WILLIAMS FAIRFAX GATEWAY $388,000Active3 beds 2 baths1,535 sq. ft.
$388,000Active3 beds 2 baths1,535 sq. ft.17074 Rollins Rd, BOWLING GREEN, VA 22427
MLS# VACV2008650Listed by: RE/MAX SUPERCENTER $125,000Pending10 Acres
$125,000Pending10 Acres0 Mattaponi, BOWLING GREEN, VA 22427
MLS# VACV2008590Listed by: EXP REALTY, LLC
