1077 Ginns Rd, Boyce, VA 22620
Local realty services provided by:ERA OakCrest Realty, Inc.
1077 Ginns Rd,Boyce, VA 22620
$6,695,000
- 6 Beds
- 6 Baths
- 11,160 sq. ft.
- Single family
- Active
Listed by: john coles, rebecca j poston
Office: thomas and talbot estate properties, inc.
MLS#:VACL2006022
Source:BRIGHTMLS
Price summary
- Price:$6,695,000
- Price per sq. ft.:$599.91
About this home
The masterpiece 67-acre estate of Limestone Farm features a stately federal style manor house, with origins dating to the 1790’s. Meticulously and completely renovated and expanded in 2010, the manor house has now over 11,000 square feet of elegant living space. Throughout the construction, tremendous attention was given to preserve the homes’ history while making the expansion seamless. As one ascends the front steps, one notices the front porch ceiling which showcases the hand painted crest of the family who built the original home. One then enters the foyer with its beautiful heart pine flooring, mahogany newel post, handrail, and staircase in its original detail, and fully restored with great attention given to its structural integrity. Many of the details of the foyer were carried through to the new and gracious back hallway with its grand heart pine staircase. This hallway separates the kitchen from the great room and creates a wonderful entertainment flow. To enhance the seamlessness of the old to the new, reclaimed heart pine flooring was installed throughout the main and upper levels. Built of local limestone and handmade oversized brick, the roof is of extra premium cedar shake shingles imported from Canada.
The elegant William Ohs Kitchen, with its superior craftsmanship, is the epitome of a truly beautiful chef’s kitchen. The custom cabinetry is graced with Carrara marble countertops and backsplash and Waterworks fixtures. The appliances include Wolf, Sub-Zero and Miele, and a large pantry offers additional storage. At one end of the kitchen a spacious breakfast area opens out to a charming brick terrace with pergola.
This stunning home is further enhanced with Ralph Lauren wallcoverings, window treatments, fabrics and furnishings. French doors and large windows provide beautiful natural light, with many of the doors opening out to terraces and covered porches from which to enjoy the beautiful and very private countryside. A gracious and level lawn off the back terrace provides the ideal location for a future pool.
The lower level has 5,000 sq. ft. of unfinished space with both interior and exterior access, providing room for a home theatre, gym, etc. The mechanical room is on this level and houses part of the Geothermal heating and cooling system. One also has access to the basement level of the original home with its large fireplace. While in this section, look at the ceiling to see part of the new support system which has given the original home its very solid feel. Also, look for carvings dating from the early 1800’s and admire the mantels original to the home, now stored on this level.
Limestone Farm has 2 additional structures which include a guest house and a stable. The guest house sits close to the main home and features a living/bedroom combination, a full bath, and a kitchenette. The stable, originally a bank barn, was carefully moved 200’ to its current location, redesigned and features a vaulted ceiling, a wide center aisle, 8 stalls, and a tack room. Adjacent to the barn are 3 large paddocks, 1 smaller paddock and 10 acres of flatland ready for more paddocks, outdoor ring or covered arena. This farm is located in prime Blue Ridge Hunt Territory. Along much of this property’s western edge is a section of Opequon Creek, a tributary of the Potomac River. Limestone Farm is truly an extraordinary estate.
Contact an agent
Home facts
- Year built:1810
- Listing ID #:VACL2006022
- Added:165 day(s) ago
- Updated:February 15, 2026 at 02:37 PM
Rooms and interior
- Bedrooms:6
- Total bathrooms:6
- Full bathrooms:4
- Half bathrooms:2
- Living area:11,160 sq. ft.
Heating and cooling
- Cooling:Central A/C, Geothermal, Zoned
- Heating:Geo-thermal, Zoned
Structure and exterior
- Roof:Shake
- Year built:1810
- Building area:11,160 sq. ft.
- Lot area:67.96 Acres
Schools
- High school:CLARKE COUNTY
Utilities
- Water:Well
Finances and disclosures
- Price:$6,695,000
- Price per sq. ft.:$599.91
- Tax amount:$19,668 (2022)
New listings near 1077 Ginns Rd
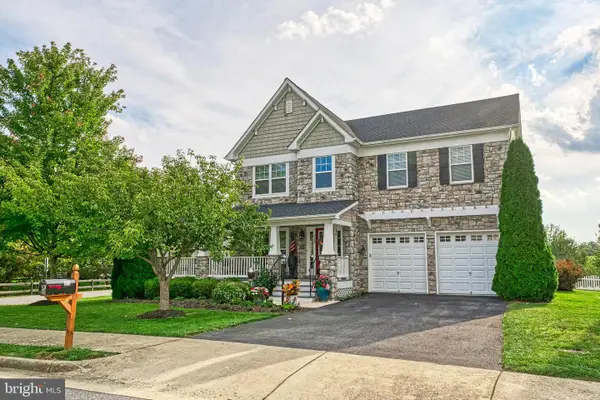 $677,777Active5 beds 5 baths5,208 sq. ft.
$677,777Active5 beds 5 baths5,208 sq. ft.113 Roseville Ct, BOYCE, VA 22620
MLS# VACL2006352Listed by: PEARSON SMITH REALTY, LLC $90,000Active5.46 Acres
$90,000Active5.46 AcresChapman Ln, BOYCE, VA 22620
MLS# VACL2006294Listed by: COLDWELL BANKER REALTY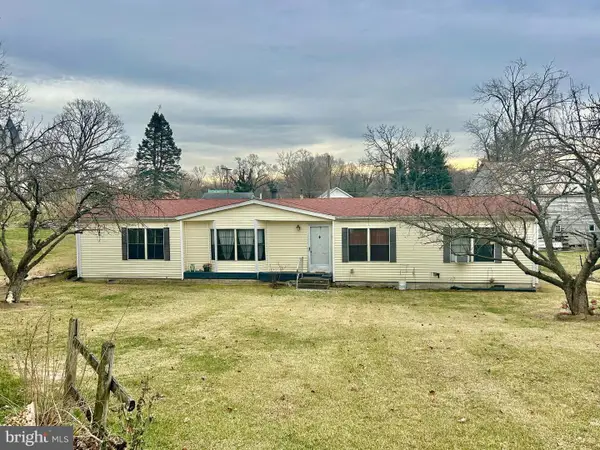 $349,000Active3 beds 2 baths1,728 sq. ft.
$349,000Active3 beds 2 baths1,728 sq. ft.2 Old Chapel Ave, BOYCE, VA 22620
MLS# VACL2006276Listed by: RE/MAX ROOTS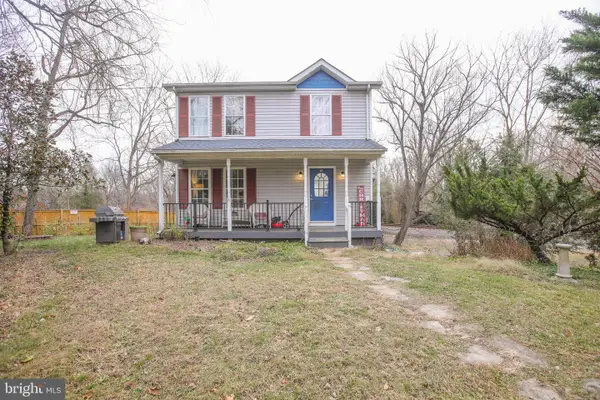 $275,000Pending3 beds 3 baths1,300 sq. ft.
$275,000Pending3 beds 3 baths1,300 sq. ft.10 Whiting Ave, BOYCE, VA 22620
MLS# VACL2006272Listed by: EXP REALTY, LLC- Open Sun, 11am to 1pm
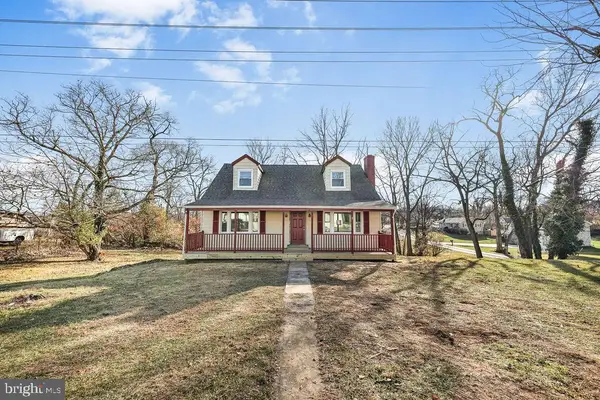 $495,000Active4 beds 2 baths1,842 sq. ft.
$495,000Active4 beds 2 baths1,842 sq. ft.201 N Greenway Ave, BOYCE, VA 22620
MLS# VACL2006236Listed by: PEARSON SMITH REALTY, LLC 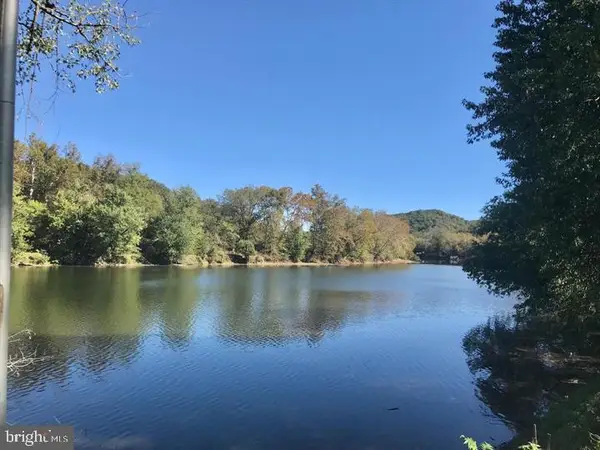 $215,000Pending1.77 Acres
$215,000Pending1.77 AcresLots 11-12 Howellsville Rd, BOYCE, VA 22620
MLS# VACL2006166Listed by: WEICHERT REALTORS - BLUE RIBBON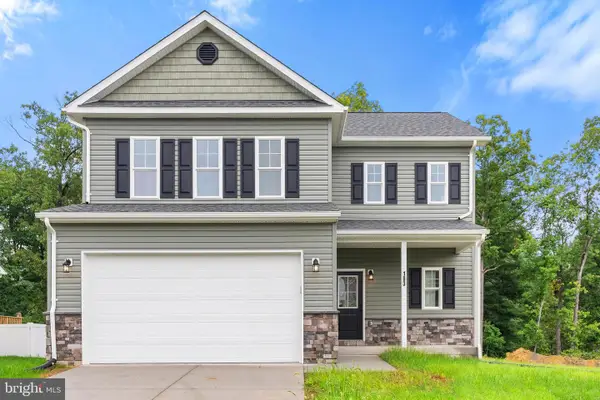 $552,000Active3 beds 3 baths1,874 sq. ft.
$552,000Active3 beds 3 baths1,874 sq. ft.Lot 3j White Pine Ln, BOYCE, VA 22620
MLS# VACL2006162Listed by: CENTURY 21 REDWOOD REALTY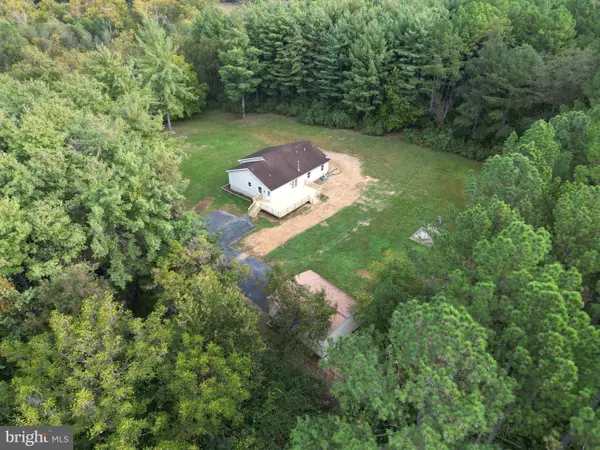 $1,275,000Active3 beds 2 baths1,944 sq. ft.
$1,275,000Active3 beds 2 baths1,944 sq. ft.2983 Old Winchester Rd, BOYCE, VA 22620
MLS# VACL2006126Listed by: WHITETAIL PROPERTIES REAL ESTATE, LLC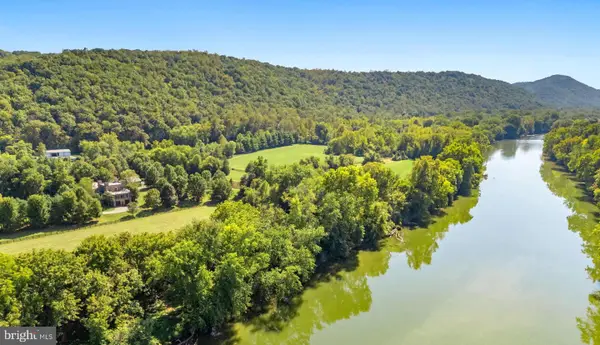 $3,500,000Active4 beds 5 baths4,000 sq. ft.
$3,500,000Active4 beds 5 baths4,000 sq. ft.9533 Howellsville Rd, BOYCE, VA 22620
MLS# VACL2006148Listed by: TTR SOTHEBY'S INTERNATIONAL REALTY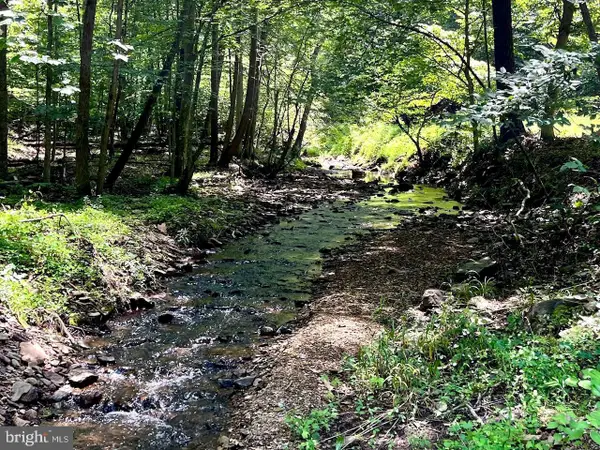 $399,000Active14.59 Acres
$399,000Active14.59 AcresPioneer Ln, BOYCE, VA 22620
MLS# VACL2005978Listed by: COMPASS

