320 Hopkins Dr, Boyce, VA 22620
Local realty services provided by:ERA OakCrest Realty, Inc.
320 Hopkins Dr,Boyce, VA 22620
$574,500
- 4 Beds
- 4 Baths
- 3,510 sq. ft.
- Single family
- Active
Listed by: john b feldman
Office: coldwell banker premier
MLS#:VACL2006158
Source:BRIGHTMLS
Price summary
- Price:$574,500
- Price per sq. ft.:$163.68
- Monthly HOA dues:$33.33
About this home
OUTSTANDING Colonial style home in the sought after neighborhood of Meadow View in Boyce, VA! A commuters dream with easy access to Route 340 / Route 7 / Route 50!! 30 Minutes to Leesburg!! Homes rarely come on the market in this neighborhood, so do not miss out!! This home stands out by being situated on a corner lot with a beautiful, community greenspace beside! The exterior is a stunning combination of a Stone Front and Vinyl siding, with incredible double balconies that highlight the awesomeness of its charm! The new roof (less than 2 years old) is Architectural Shingles! A whole home humidifier was installed in 2013! New HVAC was installed in 2022! New Water Heater put in 2024! New Furnace in 2022!
On the main level of the home, you will find a mixture of wood flooring and some carpet, an oversized living area with a very nice, Propane fireplace that leads into an incredible sized, eat-in kitchen with island, all new appliances and granite counter tops! Double oven and a 5-burner gas cooktop! Disposal! Nice sized laundry room off the kitchen that leads into oversized 2 car garage! Plus, a Butler's Pantry with half bath that heads into the huge dining room! Also, there is a good-sized area beside the living room which would make a wonderful work from home location! Broadband Comcast / Xfinity available! Upstairs, you will love the size of the primary bedroom with Tray Ceilings and primary bath with huge jet tub and separate shower!! The three extra bedrooms are great sized with one more full bath! In the finished basement there is brand new carpet, a huge open area waiting for you to make it your own space, plus a full bath! Plus, some great unfinished spaces for storage! There is over 3500 finished square feet in this home!!!
Check out the rear patio with super cute sitting space and fire pit area! Such a wonderful property and great neighborhood that is within walking distance of Boyce Elementary / Clarke County bank / Post Office and the Fire Hall so you can play Bingo!! Contact now for your private appointment!
Contact an agent
Home facts
- Year built:2010
- Listing ID #:VACL2006158
- Added:119 day(s) ago
- Updated:January 02, 2026 at 03:05 PM
Rooms and interior
- Bedrooms:4
- Total bathrooms:4
- Full bathrooms:3
- Half bathrooms:1
- Living area:3,510 sq. ft.
Heating and cooling
- Cooling:Central A/C
- Heating:Electric, Heat Pump - Gas BackUp, Heat Pump(s), Propane - Leased
Structure and exterior
- Roof:Architectural Shingle
- Year built:2010
- Building area:3,510 sq. ft.
- Lot area:0.17 Acres
Utilities
- Water:Public
- Sewer:Public Sewer
Finances and disclosures
- Price:$574,500
- Price per sq. ft.:$163.68
- Tax amount:$3,247 (2022)
New listings near 320 Hopkins Dr
- Coming Soon
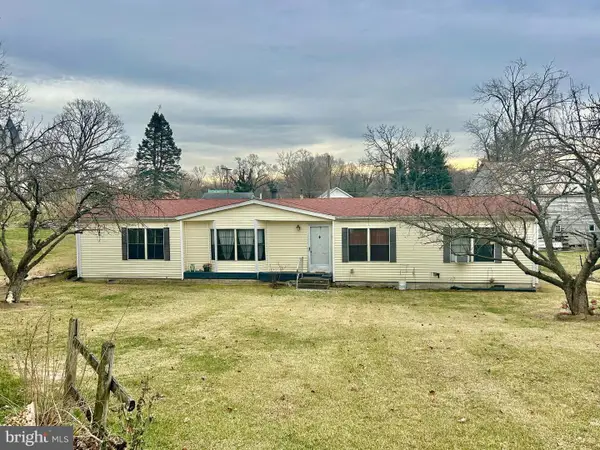 $349,000Coming Soon3 beds 2 baths
$349,000Coming Soon3 beds 2 baths2 Old Chapel Ave, BOYCE, VA 22620
MLS# VACL2006276Listed by: RE/MAX ROOTS 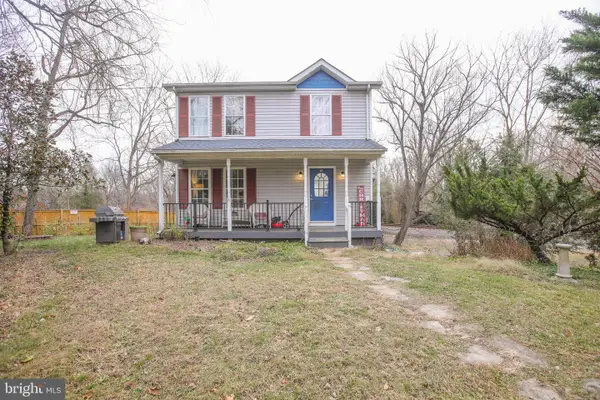 $350,000Active3 beds 3 baths1,300 sq. ft.
$350,000Active3 beds 3 baths1,300 sq. ft.10 Whiting Ave, BOYCE, VA 22620
MLS# VACL2006272Listed by: EXP REALTY, LLC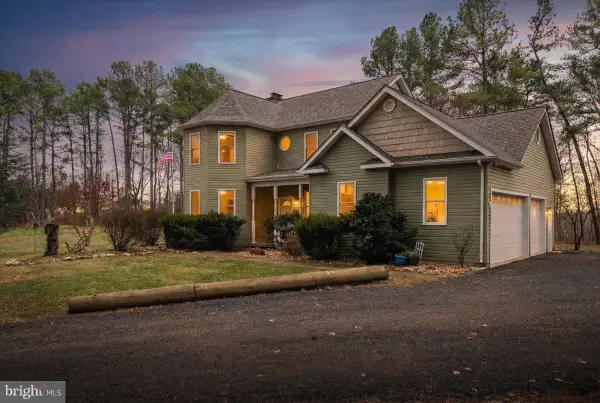 $700,000Pending3 beds 4 baths3,175 sq. ft.
$700,000Pending3 beds 4 baths3,175 sq. ft.2981 Old Winchester Rd, BOYCE, VA 22620
MLS# VACL2006268Listed by: KELLER WILLIAMS REALTY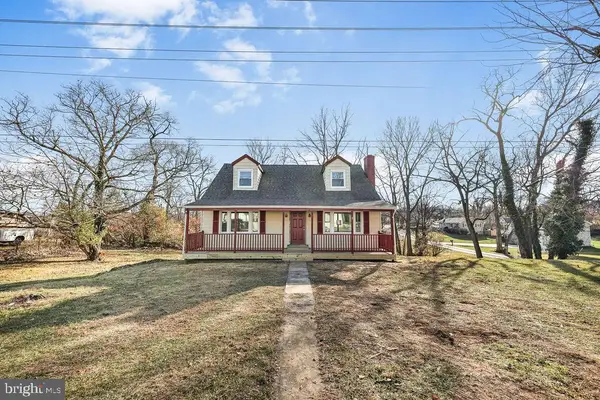 $529,000Active4 beds 2 baths1,842 sq. ft.
$529,000Active4 beds 2 baths1,842 sq. ft.201 N Greenway Ave, BOYCE, VA 22620
MLS# VACL2006236Listed by: PEARSON SMITH REALTY, LLC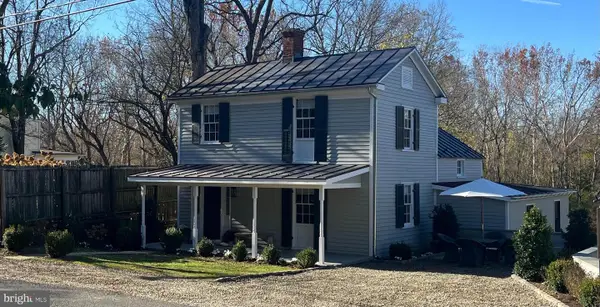 $775,000Active2 beds 2 baths1,750 sq. ft.
$775,000Active2 beds 2 baths1,750 sq. ft.1690 Millwood Rd, BOYCE, VA 22620
MLS# VACL2006190Listed by: THOMAS AND TALBOT ESTATE PROPERTIES, INC.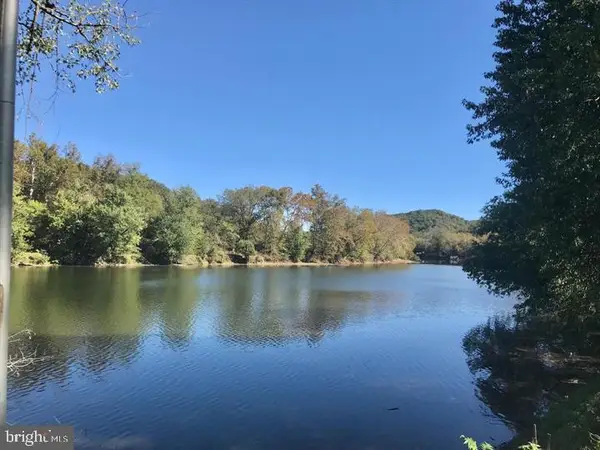 $215,000Active1.77 Acres
$215,000Active1.77 AcresLots 11-12 Howellsville Rd, BOYCE, VA 22620
MLS# VACL2006166Listed by: WEICHERT REALTORS - BLUE RIBBON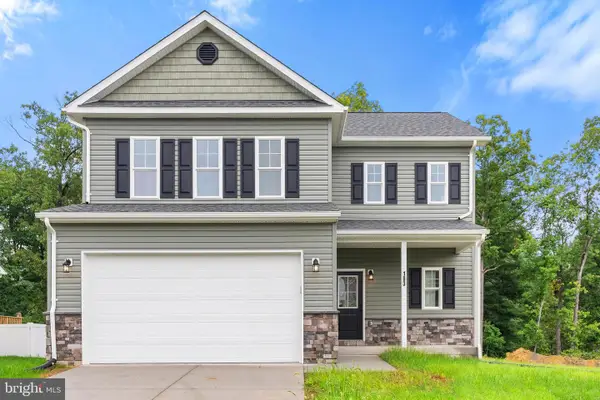 $552,000Active3 beds 3 baths1,874 sq. ft.
$552,000Active3 beds 3 baths1,874 sq. ft.Lot 3j White Pine Ln, BOYCE, VA 22620
MLS# VACL2006162Listed by: CENTURY 21 REDWOOD REALTY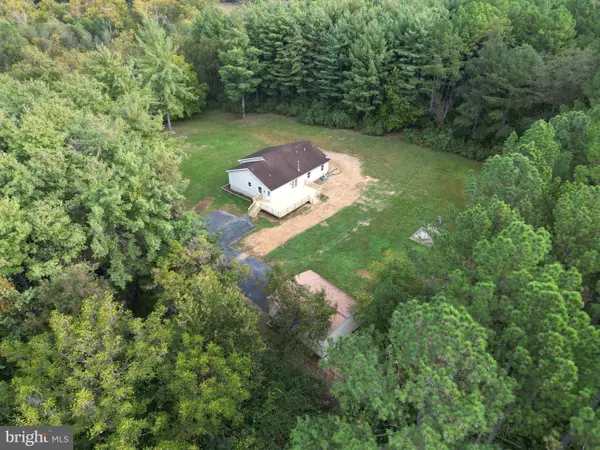 $1,275,000Active3 beds 2 baths1,944 sq. ft.
$1,275,000Active3 beds 2 baths1,944 sq. ft.2983 Old Winchester Rd, BOYCE, VA 22620
MLS# VACL2006126Listed by: WHITETAIL PROPERTIES REAL ESTATE, LLC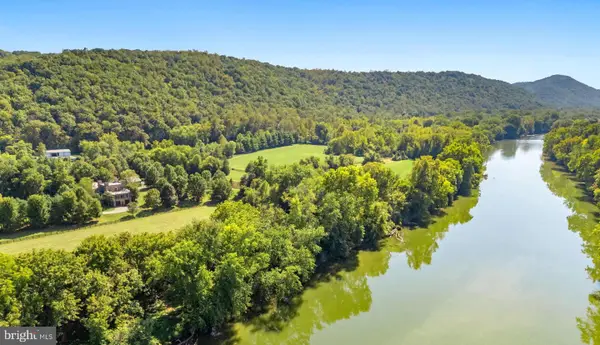 $3,500,000Active4 beds 5 baths4,000 sq. ft.
$3,500,000Active4 beds 5 baths4,000 sq. ft.9533 Howellsville Rd, BOYCE, VA 22620
MLS# VACL2006148Listed by: TTR SOTHEBY'S INTERNATIONAL REALTY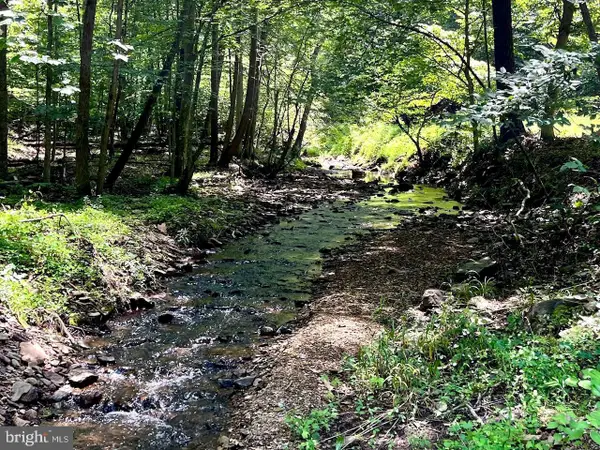 $399,000Active14.59 Acres
$399,000Active14.59 AcresPioneer Ln, BOYCE, VA 22620
MLS# VACL2005978Listed by: COMPASS
