620 Tilthammer Mill Rd, Boyce, VA 22620
Local realty services provided by:ERA Valley Realty
620 Tilthammer Mill Rd,Boyce, VA 22620
$2,175,000
- - Beds
- - Baths
- 4,800 sq. ft.
- Single family
- Pending
Listed by: anne w mcintosh, maria eldredge
Office: thomas and talbot estate properties, inc.
MLS#:VACL2006032
Source:BRIGHTMLS
Price summary
- Price:$2,175,000
- Price per sq. ft.:$453.13
About this home
Tilthammer Mill Farm - a high standard was set when this house was constructed in 2020 - 10' ceilings, 8' doors, custom everything - beautiful floors, 1600 square feet on each of three levels - this light filled home is crafted with care and precision with the best building materials. This thoughtfully designed house is well insulated and energy efficient, hardiplank exterior, top of the line windows, doors, and hardware show the care and thought put into the construction. An open floor plan downstairs makes for great family space, the kitchen and large family room with stone fireplace offer cozy entertaining - step out onto the porch from the family room for more space and fantastic views. Gourmet kitchen has top of the line appliances, beautiful granite counter tops and loads of space for the creative cook. A a main level master suite, office or library space, super mudroom and laundry finish off the first floor. Two large thoughtfully designed bedrooms with large separate baths can be found on the second floor with roomy common spaces for home office or art studio - all filled with natural light. The lower level of this home features a second kitchen space, large common area, fourth bedroom and full bath. Complete with stone walk-out entrance to side yard. The views of the Blue Ridge Mountains are spectacular from every window of this house as well as front and back covered porches - situated on 79 lush acres - Tilthammer Mill Farm sports rolling pasture land and some lovely wooded acres providing habitat for turkeys, deer, fox and birds of every kind - truly a wildlife refuge. Great grazing for horses and cows, sheep and goats. The farm has a 30 acre hay field yielding good grass hay. A fully renovated bank barn adds special character to this special property -- the 36" thick stone foundation has been fully rebuilt, new oak siding and flooring throughout - the original pegged beams have been maintained throughout the years - a prefect party barn upstairs and the lower level just waiting to be fitted out for horses. A small portion of the property near the barn is fenced to get you started. This property is private and charming, with additional building lots for a family compound. Shenandoah river access close by. Convenient to route 50 for the commuter. 10 minutes to Upperville, 20 to Middleburg, route 66 20 minutes as well. Winchester 20 minutes and Berryville 15. Easy drive to Washington DC in an hour, Dulles international airport 50 minutes. Great area schools and low Clarke county taxes. The village of Millwood just up the road a mile or so. This property a find!! Interior photos coming!!
Contact an agent
Home facts
- Year built:2020
- Listing ID #:VACL2006032
- Added:160 day(s) ago
- Updated:February 17, 2026 at 08:28 AM
Rooms and interior
- Living area:4,800 sq. ft.
Heating and cooling
- Cooling:Central A/C, Zoned
- Heating:Electric, Forced Air, Heat Pump(s)
Structure and exterior
- Roof:Metal
- Year built:2020
- Building area:4,800 sq. ft.
- Lot area:79.03 Acres
Schools
- High school:CLARKE COUNTY
- Middle school:JOHNSON-WILLIAMS
- Elementary school:BOYCE
Utilities
- Water:Well
- Sewer:Gravity Sept Fld
Finances and disclosures
- Price:$2,175,000
- Price per sq. ft.:$453.13
- Tax amount:$6,344 (2022)
New listings near 620 Tilthammer Mill Rd
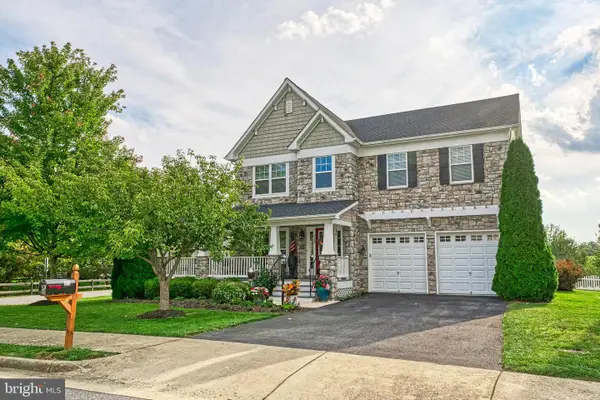 $677,777Active5 beds 5 baths5,208 sq. ft.
$677,777Active5 beds 5 baths5,208 sq. ft.113 Roseville Ct, BOYCE, VA 22620
MLS# VACL2006352Listed by: PEARSON SMITH REALTY, LLC $90,000Active5.46 Acres
$90,000Active5.46 AcresChapman Ln, BOYCE, VA 22620
MLS# VACL2006294Listed by: COLDWELL BANKER REALTY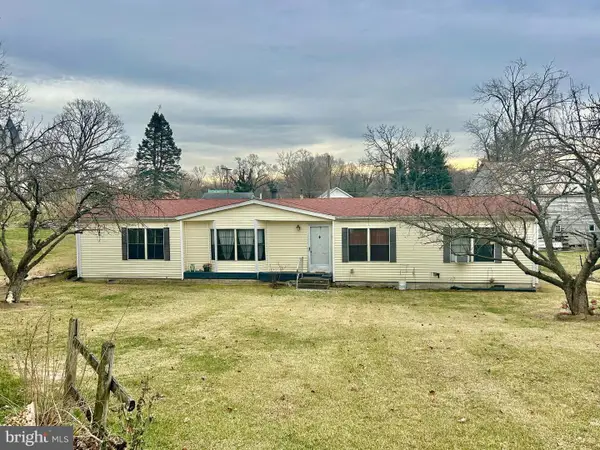 $349,000Active3 beds 2 baths1,728 sq. ft.
$349,000Active3 beds 2 baths1,728 sq. ft.2 Old Chapel Ave, BOYCE, VA 22620
MLS# VACL2006276Listed by: RE/MAX ROOTS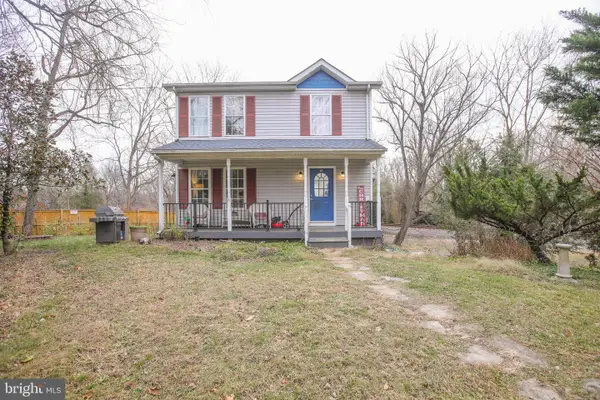 $275,000Pending3 beds 3 baths1,300 sq. ft.
$275,000Pending3 beds 3 baths1,300 sq. ft.10 Whiting Ave, BOYCE, VA 22620
MLS# VACL2006272Listed by: EXP REALTY, LLC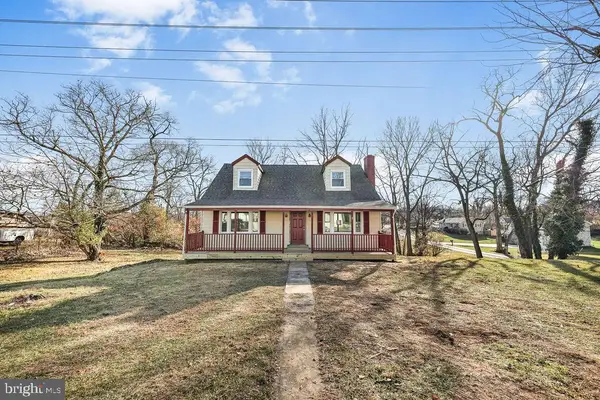 $495,000Active4 beds 2 baths1,842 sq. ft.
$495,000Active4 beds 2 baths1,842 sq. ft.201 N Greenway Ave, BOYCE, VA 22620
MLS# VACL2006236Listed by: PEARSON SMITH REALTY, LLC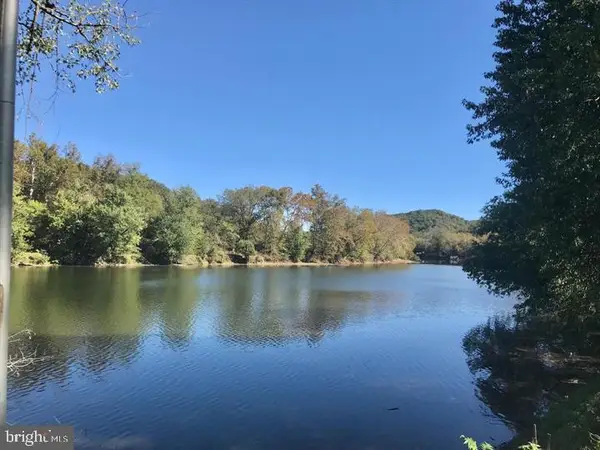 $215,000Pending1.77 Acres
$215,000Pending1.77 AcresLots 11-12 Howellsville Rd, BOYCE, VA 22620
MLS# VACL2006166Listed by: WEICHERT REALTORS - BLUE RIBBON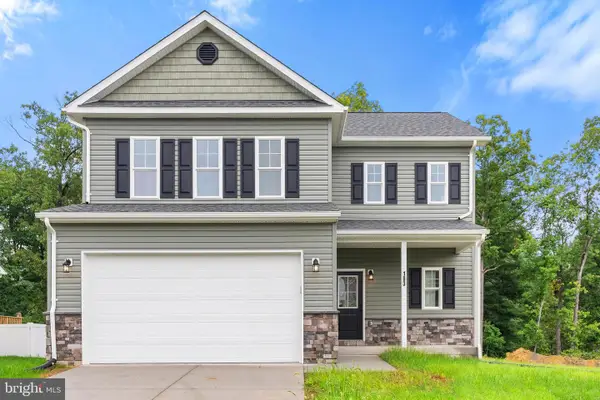 $552,000Active3 beds 3 baths1,874 sq. ft.
$552,000Active3 beds 3 baths1,874 sq. ft.Lot 3j White Pine Ln, BOYCE, VA 22620
MLS# VACL2006162Listed by: CENTURY 21 REDWOOD REALTY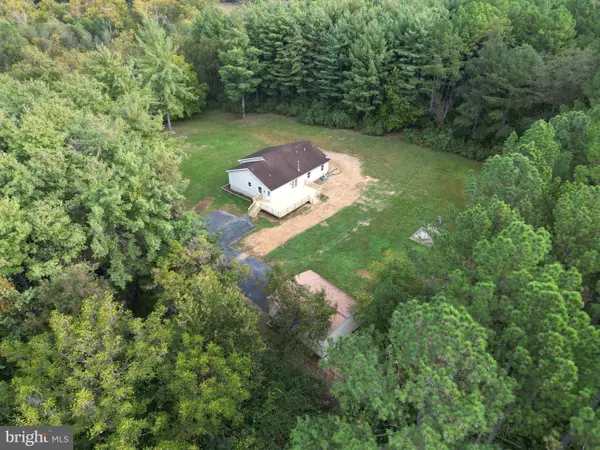 $1,275,000Active3 beds 2 baths1,944 sq. ft.
$1,275,000Active3 beds 2 baths1,944 sq. ft.2983 Old Winchester Rd, BOYCE, VA 22620
MLS# VACL2006126Listed by: WHITETAIL PROPERTIES REAL ESTATE, LLC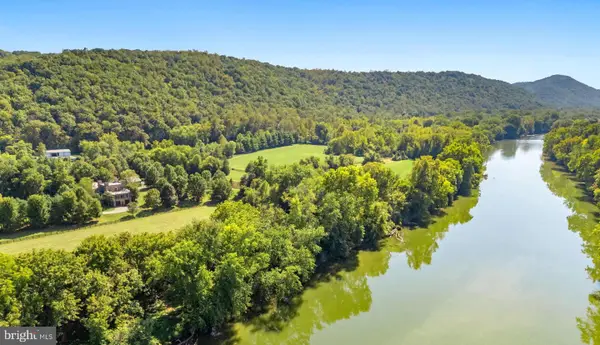 $3,500,000Active4 beds 5 baths4,000 sq. ft.
$3,500,000Active4 beds 5 baths4,000 sq. ft.9533 Howellsville Rd, BOYCE, VA 22620
MLS# VACL2006148Listed by: TTR SOTHEBY'S INTERNATIONAL REALTY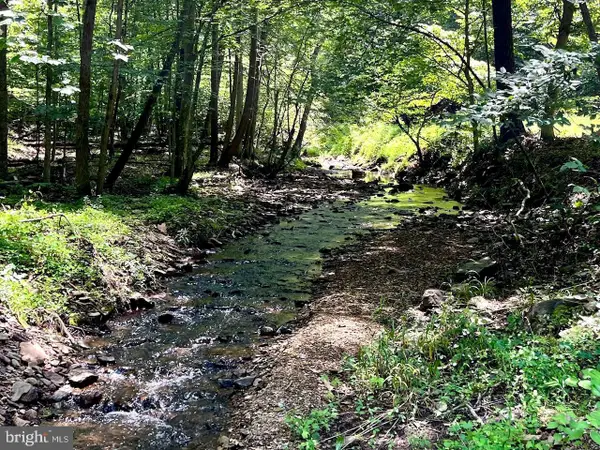 $399,000Active14.59 Acres
$399,000Active14.59 AcresPioneer Ln, BOYCE, VA 22620
MLS# VACL2005978Listed by: COMPASS

