961 Summerville Rd, Boyce, VA 22620
Local realty services provided by:ERA Reed Realty, Inc.
961 Summerville Rd,Boyce, VA 22620
$2,250,000
- 3 Beds
- 3 Baths
- 3,200 sq. ft.
- Single family
- Active
Listed by: maria eldredge, anne w mcintosh
Office: thomas and talbot estate properties, inc.
MLS#:VACL2003894
Source:BRIGHTMLS
Price summary
- Price:$2,250,000
- Price per sq. ft.:$703.13
About this home
Unicorn Hill - centrally located in sought after Blue Ridge Hunt Country, this lovely property consists of 2 separate parcels- one 36 acres and one 38.14 - combined containing 3 additional DURs. All in conservation easement and not dividable. This property is perfect for a family compound. Alternatively, give up the DURs for tax credits. This 4200 square foot home was custom built in 1985 and has been updated several times since. With 3 spacious bedrooms upstairs and two full baths this house has plenty of living space. The large master bedroom has a generous full bath and charming fireplace. Downstairs you will find a large family room, spacious sunroom, office/library space, a beautiful living room with cozy fireplace and formal dining room and a full bath as well as laundry room. The kitchen is large with a fireplace/woodstove and plenty of room for living and dining. Both dining room and kitchen open to sunroom. The main house is situated on the 36 acre parcel down a long drive which meanders through a wood and opens to the sun-filled house site. Just west of the house you will find a well kept horse stable with four stalls, a wash stall, tack and feed room. Adjacent to the Stable is a large machine shop/work shop. All pastures fenced and have access to water. The second parcel has access off of Janeville Road. It is 38.14 acres with no house. There are two run-in sheds on the property. For the horse lover there is great rideout in the neighborhood. For someone looking for privacy, Unicorn Hill offers just that. For someone looking to build an additional house for family members this property suits. Property in VOF Conservation Easement. One hour to Dulles Airport, 90 minutes to Washington DC, locally, 10 minutes to Berryville or the Village of Millwood, 20 minutes to Winchester, Middleburg and Upperville. You are in the center of the Virginia Equestrian community. Please call listing agent directly to schedule showings - please do not use Showing Time.
Contact an agent
Home facts
- Year built:1985
- Listing ID #:VACL2003894
- Added:194 day(s) ago
- Updated:February 15, 2026 at 02:37 PM
Rooms and interior
- Bedrooms:3
- Total bathrooms:3
- Full bathrooms:3
- Living area:3,200 sq. ft.
Heating and cooling
- Cooling:Central A/C
- Heating:Electric, Heat Pump(s)
Structure and exterior
- Roof:Metal
- Year built:1985
- Building area:3,200 sq. ft.
- Lot area:74.14 Acres
Schools
- High school:CLARKE COUNTY
- Middle school:JOHNSON-WILLIAMS
- Elementary school:BOYCE
Utilities
- Water:Well
- Sewer:Septic Exists
Finances and disclosures
- Price:$2,250,000
- Price per sq. ft.:$703.13
New listings near 961 Summerville Rd
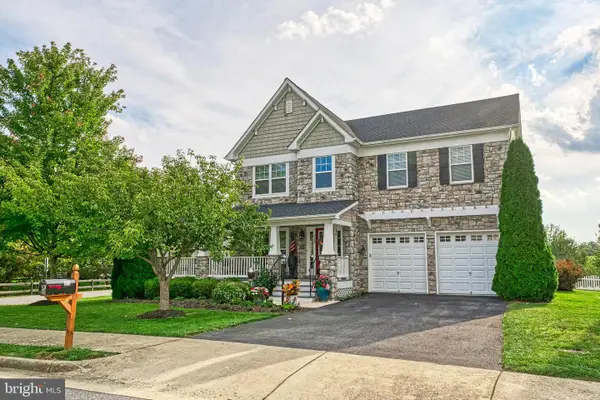 $677,777Active5 beds 5 baths5,208 sq. ft.
$677,777Active5 beds 5 baths5,208 sq. ft.113 Roseville Ct, BOYCE, VA 22620
MLS# VACL2006352Listed by: PEARSON SMITH REALTY, LLC $90,000Active5.46 Acres
$90,000Active5.46 AcresChapman Ln, BOYCE, VA 22620
MLS# VACL2006294Listed by: COLDWELL BANKER REALTY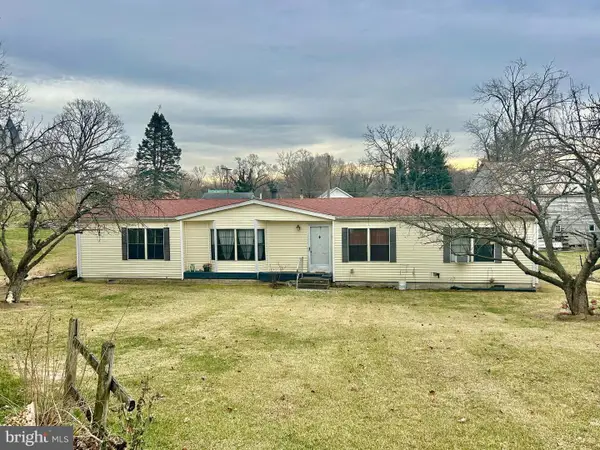 $349,000Active3 beds 2 baths1,728 sq. ft.
$349,000Active3 beds 2 baths1,728 sq. ft.2 Old Chapel Ave, BOYCE, VA 22620
MLS# VACL2006276Listed by: RE/MAX ROOTS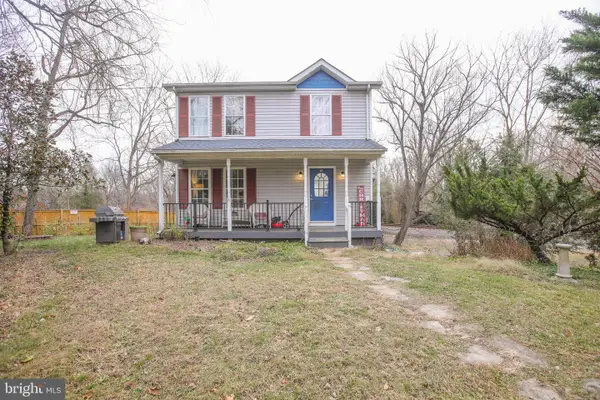 $275,000Pending3 beds 3 baths1,300 sq. ft.
$275,000Pending3 beds 3 baths1,300 sq. ft.10 Whiting Ave, BOYCE, VA 22620
MLS# VACL2006272Listed by: EXP REALTY, LLC- Open Sun, 11am to 1pm
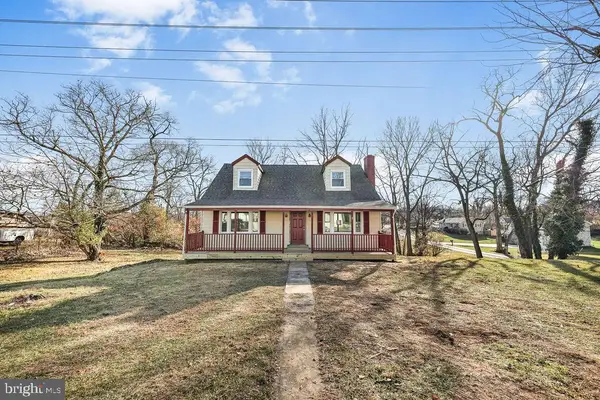 $495,000Active4 beds 2 baths1,842 sq. ft.
$495,000Active4 beds 2 baths1,842 sq. ft.201 N Greenway Ave, BOYCE, VA 22620
MLS# VACL2006236Listed by: PEARSON SMITH REALTY, LLC 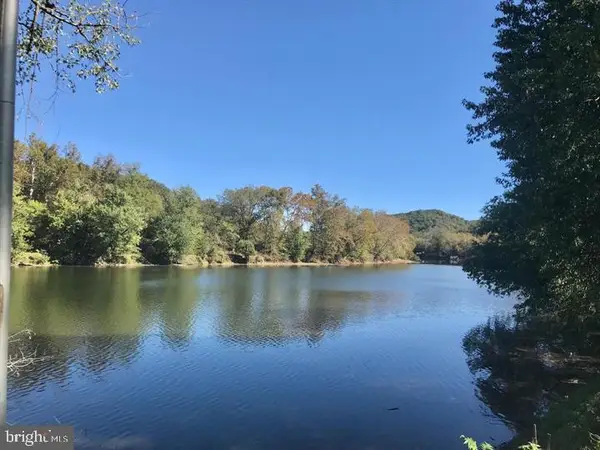 $215,000Pending1.77 Acres
$215,000Pending1.77 AcresLots 11-12 Howellsville Rd, BOYCE, VA 22620
MLS# VACL2006166Listed by: WEICHERT REALTORS - BLUE RIBBON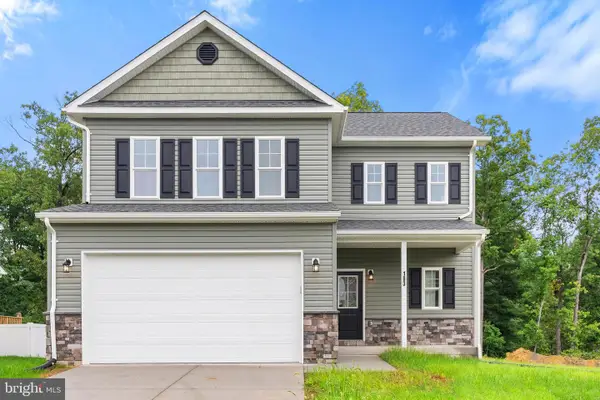 $552,000Active3 beds 3 baths1,874 sq. ft.
$552,000Active3 beds 3 baths1,874 sq. ft.Lot 3j White Pine Ln, BOYCE, VA 22620
MLS# VACL2006162Listed by: CENTURY 21 REDWOOD REALTY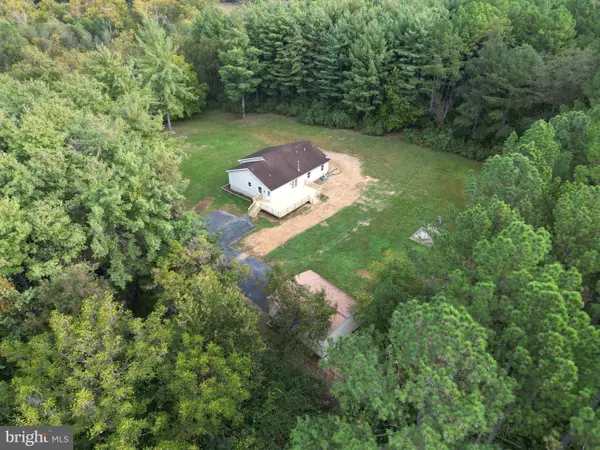 $1,275,000Active3 beds 2 baths1,944 sq. ft.
$1,275,000Active3 beds 2 baths1,944 sq. ft.2983 Old Winchester Rd, BOYCE, VA 22620
MLS# VACL2006126Listed by: WHITETAIL PROPERTIES REAL ESTATE, LLC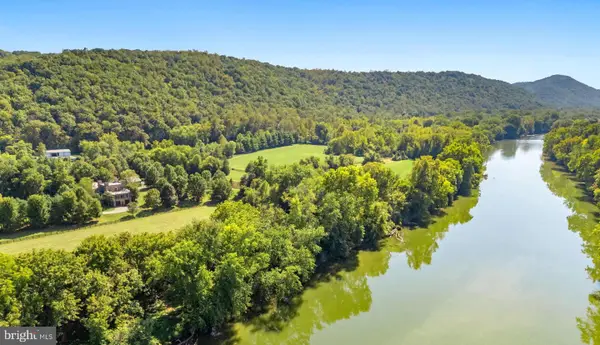 $3,500,000Active4 beds 5 baths4,000 sq. ft.
$3,500,000Active4 beds 5 baths4,000 sq. ft.9533 Howellsville Rd, BOYCE, VA 22620
MLS# VACL2006148Listed by: TTR SOTHEBY'S INTERNATIONAL REALTY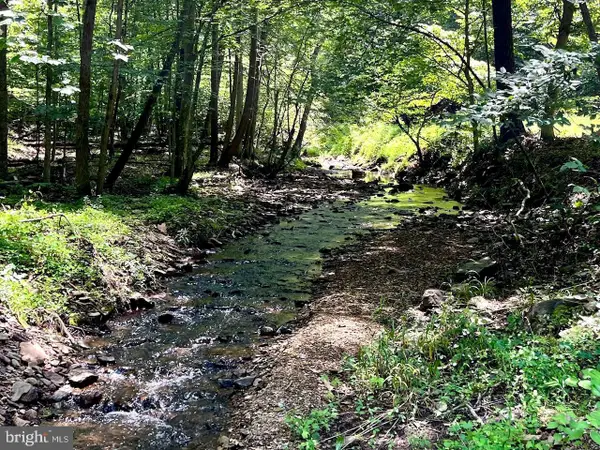 $399,000Active14.59 Acres
$399,000Active14.59 AcresPioneer Ln, BOYCE, VA 22620
MLS# VACL2005978Listed by: COMPASS

