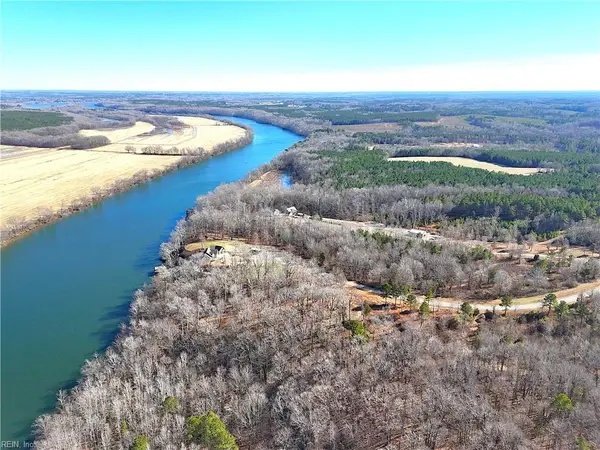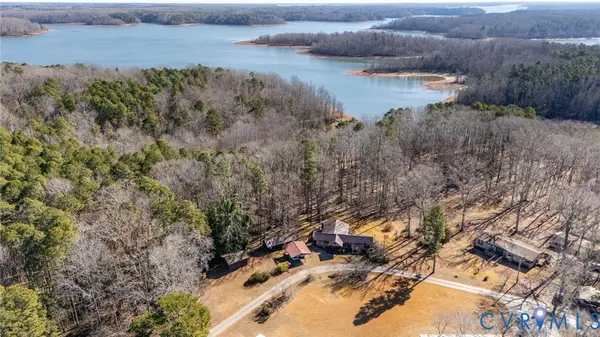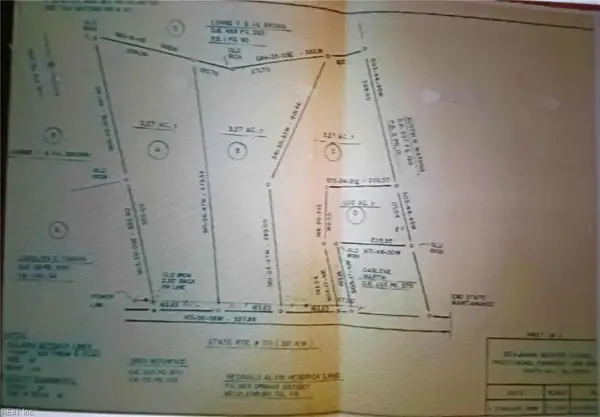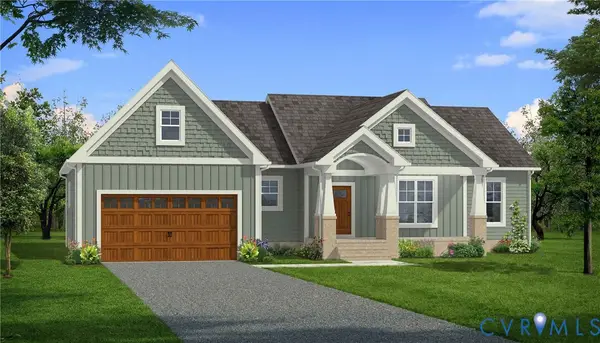130 Mountain Rock Trail, Boydton, VA 23917
Local realty services provided by:ERA Parrish Realty Legacy Group
Listed by: pamela hale
Office: coldwell banker advantage
MLS#:10119333
Source:RD
Price summary
- Price:$2,299,000
- Price per sq. ft.:$504.94
- Monthly HOA dues:$41.67
About this home
Welcome to this extraordinary new build, perfectly situated in one of Lake Gaston's most desirable high-end neighborhoods. Designed for both elegance and comfort, this waterfront retreat combines thoughtful design, luxury finishes, and unmatched views. Step inside and experience the open floor plan, crafted for effortless entertaining with a seamless flow between indoor and outdoor living. Just beyond, the sought-after screened porch invites you to take in sweeping lake views, whether enjoying your morning cup of coffee or relaxing with an evening beverage. The primary suite offers a private entrance to the lakefront deck, while the spa-inspired bath features an enormous walk-in shower with multiple shower heads, a relaxing soaker tub, and quartz finishes for a true retreat experience. The gourmet kitchen is a chef's dream with a Thor dual range and premium quartz counters, while the lower-level family room with a kitchenette ensures guests have their own private haven. Downstairs, you'll find two lakefront bedrooms with breathtaking views, a bunk room, and an undesignated room all opening to a covered lakefront patio with main lake views that stretch for miles. Luxury touches are evident throughout: soaring 10' ceilings in the basement, two stone gas fireplaces, dual HVAC systems, and irrigated, fully sodded landscaping. Durable cement siding with shakes provides timeless curb appeal. Outdoors, the coveted deep water frontage offers a private boat dock with a boat lift and two jet ski lifts, setting the stage for endless days on the lake. This home is more than just a residence; it's a waterfront sanctuary designed for entertaining, relaxation, and unforgettable memories at Lake Gaston.
Contact an agent
Home facts
- Year built:2025
- Listing ID #:10119333
- Added:147 day(s) ago
- Updated:January 24, 2026 at 04:19 PM
Rooms and interior
- Bedrooms:4
- Total bathrooms:4
- Full bathrooms:3
- Half bathrooms:1
- Living area:4,553 sq. ft.
Heating and cooling
- Cooling:Central Air
- Heating:Electric, Fireplace(s), Heat Pump
Structure and exterior
- Roof:Shingle
- Year built:2025
- Building area:4,553 sq. ft.
- Lot area:0.74 Acres
Schools
- High school:Mecklenburg Co Schools, VA
- Middle school:Mecklenburg Co Schools, VA
- Elementary school:Mecklenburg-Mecklenburg Co, VA
Utilities
- Water:Public, Water Connected
- Sewer:Septic Tank
Finances and disclosures
- Price:$2,299,000
- Price per sq. ft.:$504.94
- Tax amount:$262
New listings near 130 Mountain Rock Trail
- New
 $159,900Active3.43 Acres
$159,900Active3.43 Acres3.43AC Boxwood Shores Drive, Boydton, VA 23917
MLS# 10617510Listed by: Mossy Oak Properties/Land and Farms Realty - New
 $525,000Active3 beds 2 baths1,448 sq. ft.
$525,000Active3 beds 2 baths1,448 sq. ft.475 Dove Road, Boydton, VA 23917
MLS# 2601435Listed by: REAL BROKER LLC  $165,900Active0.8 Acres
$165,900Active0.8 AcresLot 2 Plank Shore Dr, BOYDTON, VA 23917
MLS# VAMB2000084Listed by: THE GREENE REALTY GROUP Listed by ERA$100,000Pending19.93 Acres
Listed by ERA$100,000Pending19.93 Acres0 Highway 58, Boydton, VA 23917
MLS# 2533113Listed by: ERA WOODY HOGG & ASSOC $379,900Pending3 beds 2 baths1,514 sq. ft.
$379,900Pending3 beds 2 baths1,514 sq. ft.727 Granite Hall Drive, Boydton, VA 23917
MLS# 2533122Listed by: KELLER WILLIAMS $169,900Pending45.1 Acres
$169,900Pending45.1 Acres00 Hayes Mill Rd, BOYDTON, VA 23917
MLS# VAMB2000080Listed by: THE GREENE REALTY GROUP $38,000Active3.27 Acres
$38,000Active3.27 Acres3.1+AC St Tammany Road, Boydton, VA 23917
MLS# 10612095Listed by: Creed Realty $145,000Active2 beds 1 baths1,548 sq. ft.
$145,000Active2 beds 1 baths1,548 sq. ft.400 Skipwith Road, Boydton, VA 23917
MLS# 10133567Listed by: POINTE REALTY GROUP LLC $575,000Active3 beds 2 baths1,811 sq. ft.
$575,000Active3 beds 2 baths1,811 sq. ft.TBD Hawtree Way, Boydton, VA 23917
MLS# 2530844Listed by: KELLER WILLIAMS $1,474,900Pending5 beds 4 baths4,217 sq. ft.
$1,474,900Pending5 beds 4 baths4,217 sq. ft.140 Breezewood Road, Boydton, VA 23917
MLS# 10132490Listed by: COLDWELL BANKER ADVANTAGE
