11317 Edenderry Dr, Braddock, VA 22030
Local realty services provided by:ERA Byrne Realty
11317 Edenderry Dr,Fairfax, VA 22030
$1,200,000
- 5 Beds
- 4 Baths
- - sq. ft.
- Single family
- Coming Soon
Listed by:h.lee l cronin
Office:keller williams realty
MLS#:VAFX2267946
Source:BRIGHTMLS
Price summary
- Price:$1,200,000
- Monthly HOA dues:$6.25
About this home
Beautifully updated stone-front 3-level Colonial on a private 0.67-acre lot backing to treed parkland! This 5BR/3.5BA home features a family room/kitchen expansion, 2-car garage with new doors, and major system updates. The spacious primary suite includes a sitting room/office, dual walk-in closets, new carpet, and a luxury primary bath (2022) with expanded shower, new tile, and custom vanity. The updated hall bath features a new vanity, and three additional bedrooms upstairs offer generous space.
Main level highlights include a welcoming foyer with leaded glass wood door and curved staircase, formal living and dining rooms, and floor-to-ceiling windows front and back. The open kitchen/family room showcases raised-panel cherry cabinetry, new Venetian Gold granite counters, a 10’ custom island, stainless appliances (oven/range, dishwasher, hood vent 2022; French door refrigerator 2020; microwave 2015), plus a stone fireplace, built-in media center, and French doors leading to an expansive wraparound Trex deck. Butler’s pantry and main-level laundry add convenience.
The lower level features a large recreation room with gaming area, an au pair suite with full bath, and walkout access to the rear patio. Updates include a 50-year shingle roof (2020), Patagonian rosewood flooring, fresh paint, septic pump/distribution boxes (2013), HVAC with oil backup (oil tank 2010), and recent landscaping with play gym, fire pit, and sandbox (all convey). Septic system will be serviced/inspected prior to settlement.
Ideal location minutes to George Mason University and Old Town Fairfax with easy access to Braddock Rd, Ox Rd (123), Fairfax County Parkway, I-495, Routes 50/28, I-66, and just 20 minutes to Dulles Airport. Served by the highly sought-after Frost/Woodson school pyramid!
Contact an agent
Home facts
- Year built:1978
- Listing ID #:VAFX2267946
- Added:33 day(s) ago
- Updated:October 20, 2025 at 01:34 PM
Rooms and interior
- Bedrooms:5
- Total bathrooms:4
- Full bathrooms:3
- Half bathrooms:1
Heating and cooling
- Cooling:Heat Pump(s)
- Heating:Electric, Forced Air, Heat Pump - Oil BackUp, Heat Pump(s), Oil
Structure and exterior
- Roof:Asphalt
- Year built:1978
Schools
- High school:WOODSON
Utilities
- Water:Public
- Sewer:Septic Exists
Finances and disclosures
- Price:$1,200,000
- Tax amount:$12,126 (2025)
New listings near 11317 Edenderry Dr
- Coming Soon
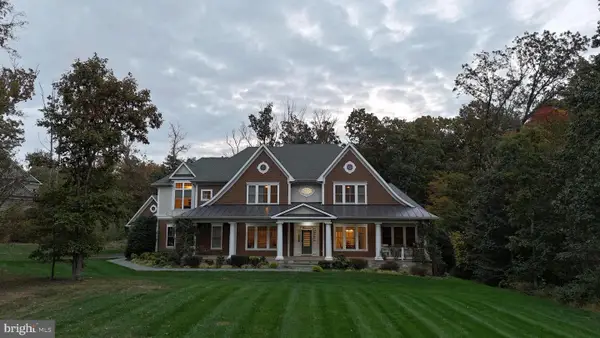 $2,300,000Coming Soon6 beds 7 baths
$2,300,000Coming Soon6 beds 7 baths5800 Fox Chapel Estates Dr, FAIRFAX, VA 22030
MLS# VAFX2273616Listed by: SAMSON PROPERTIES - New
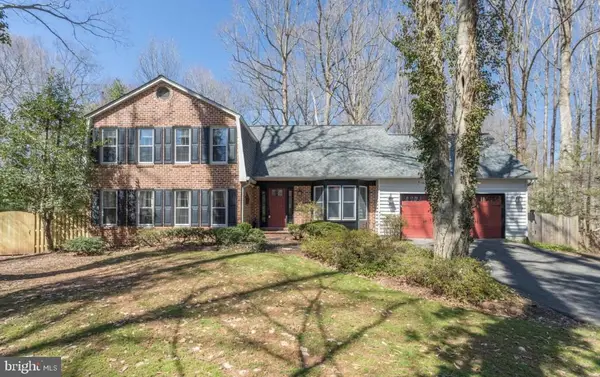 $1,100,000Active4 beds 4 baths4,742 sq. ft.
$1,100,000Active4 beds 4 baths4,742 sq. ft.11330 Edenderry Dr, FAIRFAX, VA 22030
MLS# VAFX2274418Listed by: SAMSON PROPERTIES 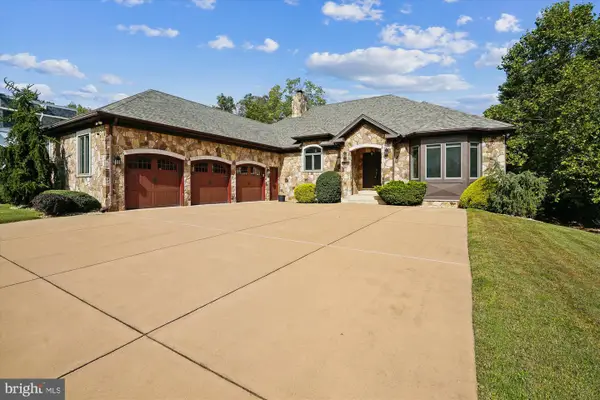 $1,300,000Pending4 beds 3 baths2,388 sq. ft.
$1,300,000Pending4 beds 3 baths2,388 sq. ft.12328 Bunche Rd, FAIRFAX, VA 22030
MLS# VAFX2273104Listed by: RE/MAX GATEWAY, LLC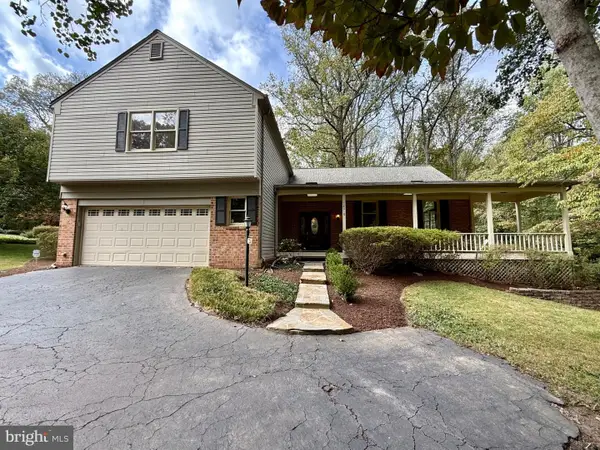 $790,000Pending3 beds 4 baths2,768 sq. ft.
$790,000Pending3 beds 4 baths2,768 sq. ft.12210 Rowan Tree Dr, FAIRFAX, VA 22030
MLS# VAFX2272958Listed by: PEARSON SMITH REALTY, LLC- Coming Soon
 $1,499,000Coming Soon7 beds 5 baths
$1,499,000Coming Soon7 beds 5 baths12511 Rochester Dr, FAIRFAX, VA 22030
MLS# VAFX2273154Listed by: FAIRFAX REALTY SELECT  $1,085,000Pending5 beds 5 baths4,218 sq. ft.
$1,085,000Pending5 beds 5 baths4,218 sq. ft.4703 Marymead Dr, FAIRFAX, VA 22030
MLS# VAFX2270166Listed by: VIRGINIAMLS.COM REALTY $1,395,000Pending4 beds 5 baths6,117 sq. ft.
$1,395,000Pending4 beds 5 baths6,117 sq. ft.5505 Crofton Green Dr, FAIRFAX, VA 22030
MLS# VAFX2267994Listed by: RE/MAX ALLEGIANCE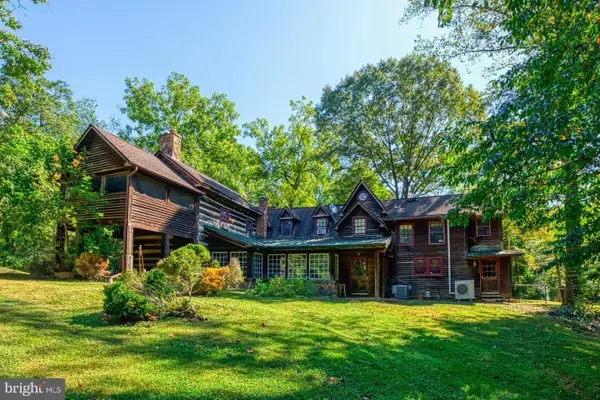 $3,750,000Active5 beds 4 baths4,500 sq. ft.
$3,750,000Active5 beds 4 baths4,500 sq. ft.5300 Winfield Rd, FAIRFAX, VA 22030
MLS# VAFX2267830Listed by: BROCK REALTY- Coming Soon
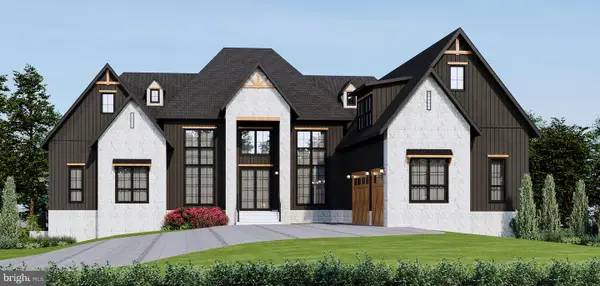 $3,195,000Coming Soon6 beds 8 baths
$3,195,000Coming Soon6 beds 8 bathsAddress Withheld By Seller, FAIRFAX, VA 22030
MLS# VAFX2254514Listed by: CORCORAN MCENEARNEY
