22846 Tawny Pine Square, Brambleton, VA 20148
Local realty services provided by:ERA Liberty Realty
22846 Tawny Pine Square,Brambleton, VA 20148
$899,765
- 4 Beds
- 5 Baths
- 2,688 sq. ft.
- Townhouse
- Pending
Listed by: robert cook
Office: mcwilliams/ballard inc.
MLS#:VALO2089738
Source:BRIGHTMLS
Price summary
- Price:$899,765
- Price per sq. ft.:$334.73
- Monthly HOA dues:$232
About this home
New Construction Townhome (to be built) - Walking distance to Brambleton Town Center.
Brick Front, END UNIT! Park 2 cars in the garage and 2 cars in the driveway. The price includes 4 Bedrooms and 4.5 Bathrooms. Each bedroom has its own private bath. One of the bedrooms and baths is on the Ground Floor at the Entry Level. The Family Room includes 2 Sliding Glass Doors leading to a convenience deck. The kitchen boasts an 11-foot deluxe island with quartz countertops and upgraded cabinets, including a chefs pantry. A Designer 6-piece appliance package is also included. This is an open and light-filled floor plan and features a bedroom, full bath, loft and terrace on the top level. There is still time to select the colors of your interior features.
*NOTE: Price is subject to change without notice or obligation based on the stage of construction progress. The Knutson Companies is a locally owned home builder who takes pride in delivering award-winning architecture for you to enjoy living in every day.
Call Joanne Fisher for an appointment to learn more and tour our model home located at 22786 Hanson Overlook Terrace, Brambleton, VA 20148
**Photos are of the model home.
Contact an agent
Home facts
- Year built:2025
- Listing ID #:VALO2089738
- Added:307 day(s) ago
- Updated:December 31, 2025 at 08:57 AM
Rooms and interior
- Bedrooms:4
- Total bathrooms:5
- Full bathrooms:4
- Half bathrooms:1
- Living area:2,688 sq. ft.
Heating and cooling
- Cooling:Central A/C
- Heating:Electric, Heat Pump(s), Natural Gas
Structure and exterior
- Roof:Flat
- Year built:2025
- Building area:2,688 sq. ft.
Schools
- High school:INDEPENDENCE
- Middle school:BRAMBLETON
- Elementary school:MADISON'S TRUST
Utilities
- Water:Public
- Sewer:Public Septic, Public Sewer
Finances and disclosures
- Price:$899,765
- Price per sq. ft.:$334.73
New listings near 22846 Tawny Pine Square
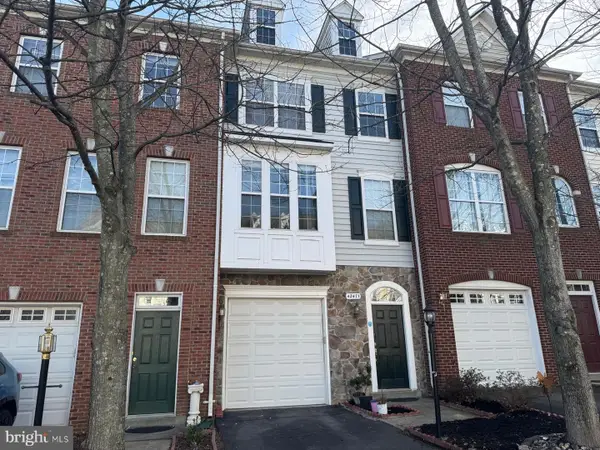 $635,000Pending3 beds 4 baths2,032 sq. ft.
$635,000Pending3 beds 4 baths2,032 sq. ft.42471 Magellan Sq, BRAMBLETON, VA 20148
MLS# VALO2112996Listed by: BNI REALTY- Coming Soon
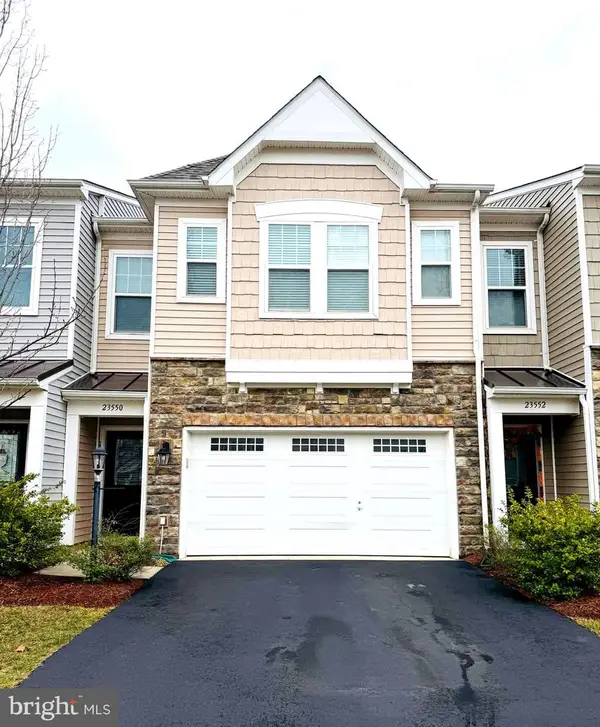 $715,000Coming Soon3 beds 3 baths
$715,000Coming Soon3 beds 3 baths23550 Kingsdale Ter, BRAMBLETON, VA 20148
MLS# VALO2112970Listed by: MARAM REALTY, LLC 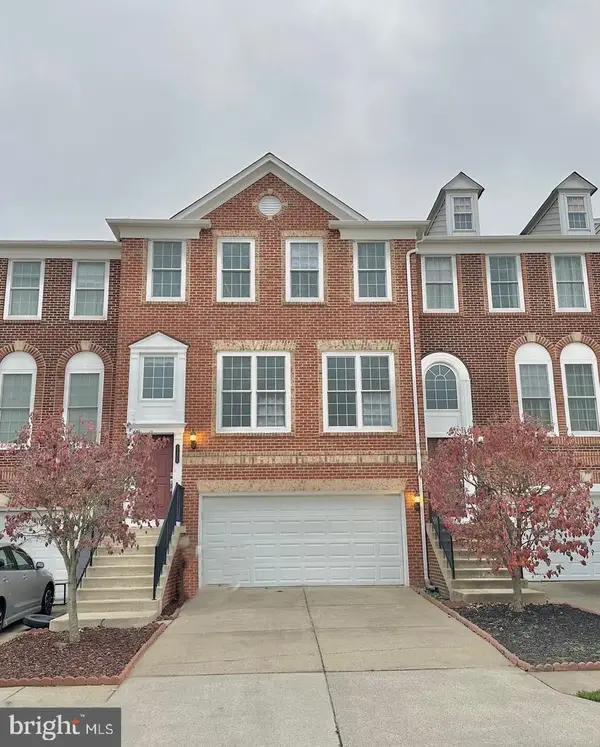 $820,000Active4 beds 4 baths3,039 sq. ft.
$820,000Active4 beds 4 baths3,039 sq. ft.42904 Bittner Sq, ASHBURN, VA 20148
MLS# VALO2112556Listed by: EXP REALTY, LLC $1,198,490Active4 beds 4 baths3,263 sq. ft.
$1,198,490Active4 beds 4 baths3,263 sq. ft.Orchard Grove, BRAMBLETON, VA 20148
MLS# VALO2109132Listed by: PEARSON SMITH REALTY, LLC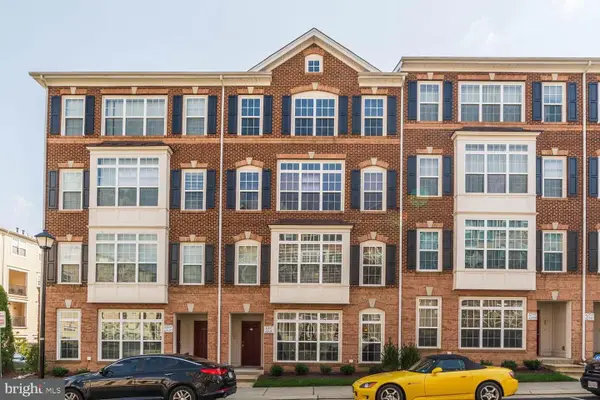 $509,000Active3 beds 3 baths1,629 sq. ft.
$509,000Active3 beds 3 baths1,629 sq. ft.42601 Cardinal Trace Ter, BRAMBLETON, VA 20148
MLS# VALO2112514Listed by: MARAM REALTY, LLC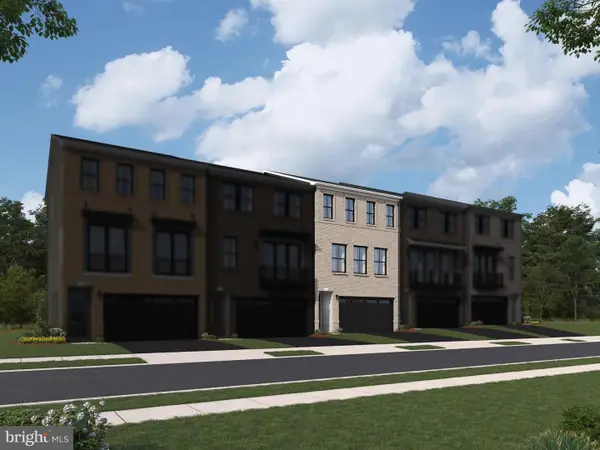 $890,224Active3 beds 4 baths2,721 sq. ft.
$890,224Active3 beds 4 baths2,721 sq. ft.42151 Stone Press Ter, ASHBURN, VA 20148
MLS# VALO2112472Listed by: PEARSON SMITH REALTY, LLC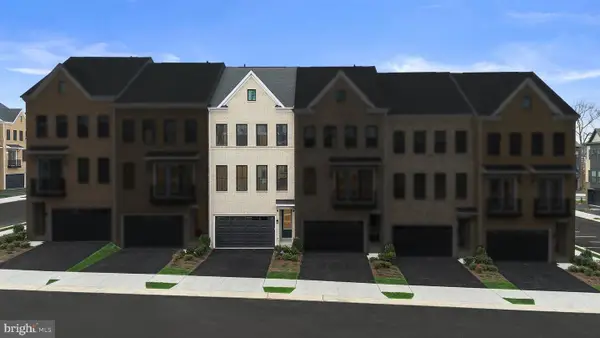 $913,895Active4 beds 5 baths2,882 sq. ft.
$913,895Active4 beds 5 baths2,882 sq. ft.23021 Blue Eagle Ter, ASHBURN, VA 20148
MLS# VALO2112474Listed by: PEARSON SMITH REALTY, LLC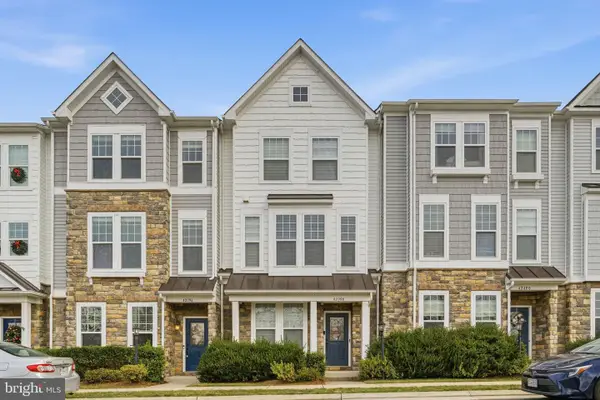 $770,000Active3 beds 4 baths2,341 sq. ft.
$770,000Active3 beds 4 baths2,341 sq. ft.42396 Benfold Sq, BRAMBLETON, VA 20148
MLS# VALO2112362Listed by: LONG & FOSTER REAL ESTATE, INC.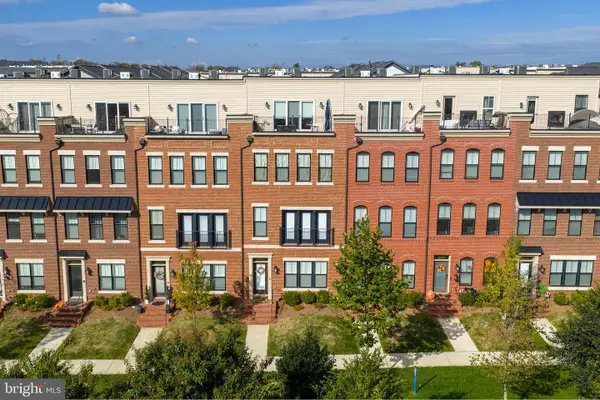 $845,000Active3 beds 5 baths2,756 sq. ft.
$845,000Active3 beds 5 baths2,756 sq. ft.22966 Cabral Ter, BRAMBLETON, VA 20148
MLS# VALO2112364Listed by: CENTURY 21 REDWOOD REALTY- Coming Soon
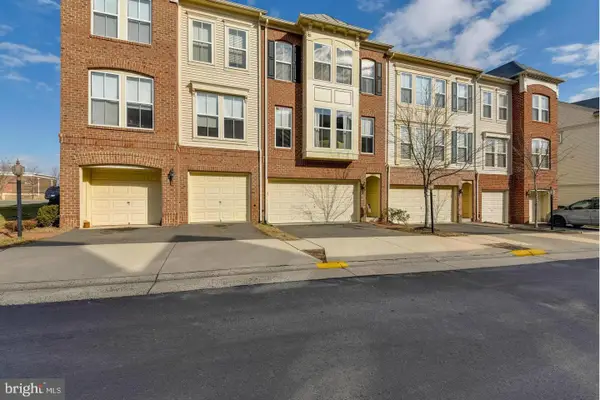 $750,000Coming Soon3 beds 4 baths
$750,000Coming Soon3 beds 4 baths42466 Regal Wood, ASHBURN, VA 20148
MLS# VALO2112292Listed by: CENTURY 21 NEW MILLENNIUM
