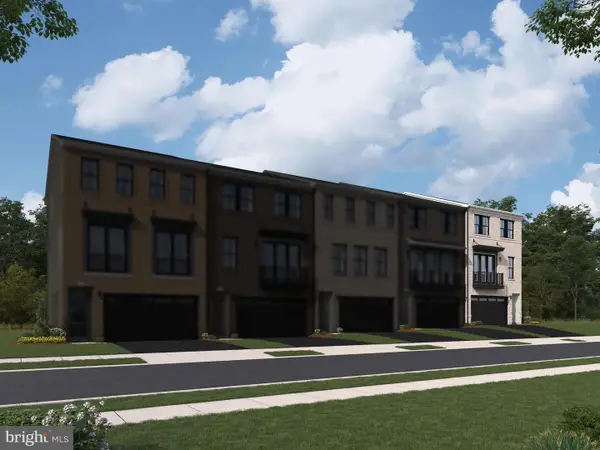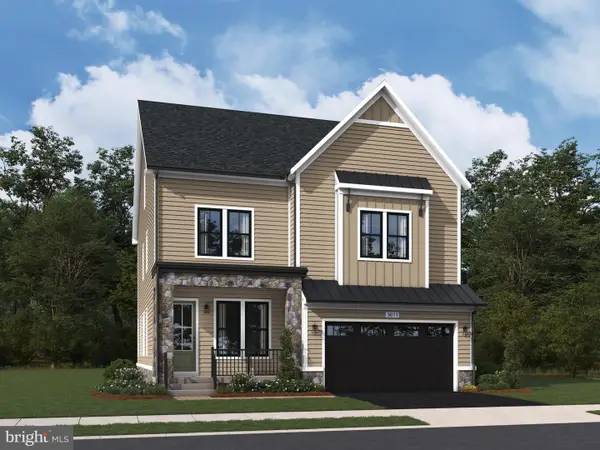42592 Olmsted Dr, Brambleton, VA 20148
Local realty services provided by:ERA Reed Realty, Inc.
42592 Olmsted Dr,Brambleton, VA 20148
$950,000
- 5 Beds
- 3 Baths
- 3,365 sq. ft.
- Single family
- Pending
Listed by:karyl g allen
Office:pearson smith realty llc.
MLS#:VALO2104340
Source:BRIGHTMLS
Price summary
- Price:$950,000
- Price per sq. ft.:$282.32
- Monthly HOA dues:$204
About this home
Located just 3 miles from the Silver Line Metro and steps from Legacy Park, this spacious and well-maintained single-family home offers over 3,000 finished square feet across three levels. With five true bedrooms upstairs, fresh paint throughout, and thoughtful upgrades, there's room for everyone to spread out and enjoy. The main level features gleaming hardwood floors, formal living and dining rooms, a powder room, and a family room with a gas fireplace. The eat-in kitchen includes ceramic tile flooring, a center island, and Corian countertops. Just off the family room, step out onto a beautiful screened-in porch with a ceiling fan, mounted TV, and built-in heaters—perfect for year-round entertaining. The fenced backyard also includes a patio for grilling and relaxing. Upstairs, you'll find five generously sized bedrooms, all with ceiling fans, including a luxurious primary suite with sitting area, walk-in closet, and private bath featuring a soaking tub and separate shower. The upper level also boasts brand-new LVP flooring, a nice-sized linen closet for storage, and the convenience of bedroom-level laundry. The lower level is finished with new LVP flooring, a media projector that conveys, a rough-in for a full bath, and walk-up access to the backyard. The unfinished area of the basement is ideal for storage, a future guest suite, gym, or rec room. Additional highlights include:
water heater replaced in 2019, sump pump with battery backup, HOA fee includes Fios internet and cable.
This home has a close proximity to Brambleton Town Center, dining, shopping, movies, gym, and Legacy Park playgrounds & volleyball courts. Enjoy all that Brambleton has to offer—from miles of walking trails and community events to pools, parks, and top-rated schools. This move-in-ready home is the perfect blend of comfort, convenience, and lifestyle! Zoned for Legacy ES, Brambleton MS, and Independence HS.
Contact an agent
Home facts
- Year built:2003
- Listing ID #:VALO2104340
- Added:51 day(s) ago
- Updated:September 29, 2025 at 07:35 AM
Rooms and interior
- Bedrooms:5
- Total bathrooms:3
- Full bathrooms:2
- Half bathrooms:1
- Living area:3,365 sq. ft.
Heating and cooling
- Cooling:Central A/C
- Heating:Forced Air, Natural Gas
Structure and exterior
- Year built:2003
- Building area:3,365 sq. ft.
- Lot area:0.17 Acres
Schools
- High school:INDEPENDENCE
- Middle school:BRAMBLETON
- Elementary school:LEGACY
Utilities
- Water:Public
- Sewer:Public Sewer
Finances and disclosures
- Price:$950,000
- Price per sq. ft.:$282.32
- Tax amount:$7,691 (2025)
New listings near 42592 Olmsted Dr
- Coming Soon
 $927,000Coming Soon4 beds 5 baths
$927,000Coming Soon4 beds 5 baths22879 Ember Brook Cir, BRAMBLETON, VA 20148
MLS# VALO2107688Listed by: EXP REALTY, LLC - New
 $889,909Active4 beds 4 baths2,762 sq. ft.
$889,909Active4 beds 4 baths2,762 sq. ft.42139 Gilded Stone Ter, BRAMBLETON, VA 20148
MLS# VALO2107838Listed by: MONUMENT SOTHEBY'S INTERNATIONAL REALTY - New
 $889,909Active4 beds 4 baths2,762 sq. ft.
$889,909Active4 beds 4 baths2,762 sq. ft.42135 Gilded Stone Ter, BRAMBLETON, VA 20148
MLS# VALO2107806Listed by: MONUMENT SOTHEBY'S INTERNATIONAL REALTY - New
 $900,154Active3 beds 4 baths2,721 sq. ft.
$900,154Active3 beds 4 baths2,721 sq. ft.42147 Stone Press Ter, ASHBURN, VA 20148
MLS# VALO2107696Listed by: PEARSON SMITH REALTY, LLC - New
 $349,900Active2 beds 2 baths834 sq. ft.
$349,900Active2 beds 2 baths834 sq. ft.42539 Mayflower Ter #204, BRAMBLETON, VA 20148
MLS# VALO2107584Listed by: CORCORAN MCENEARNEY - New
 $1,294,575Active6 beds 6 baths4,596 sq. ft.
$1,294,575Active6 beds 6 baths4,596 sq. ft.41935 Night Nurse Cir, BRAMBLETON, VA 20148
MLS# VALO2107592Listed by: PEARSON SMITH REALTY, LLC  $339,900Pending2 beds 1 baths910 sq. ft.
$339,900Pending2 beds 1 baths910 sq. ft.22706 Blue Elder Ter #304, BRAMBLETON, VA 20148
MLS# VALO2107534Listed by: PEARSON SMITH REALTY, LLC- Coming Soon
 $839,000Coming Soon3 beds 3 baths
$839,000Coming Soon3 beds 3 baths42788 Macbeth Ter, ASHBURN, VA 20148
MLS# VALO2107498Listed by: CENTURY 21 REDWOOD REALTY - New
 $950,000Active3 beds 5 baths4,112 sq. ft.
$950,000Active3 beds 5 baths4,112 sq. ft.42243 Marble Canyon Ter, BRAMBLETON, VA 20148
MLS# VALO2107194Listed by: KELLER WILLIAMS REALTY - New
 $1,472,525Active5 beds 5 baths5,028 sq. ft.
$1,472,525Active5 beds 5 baths5,028 sq. ft.22895 Orchard Grove Dr, BRAMBLETON, VA 20148
MLS# VALO2107388Listed by: MONUMENT SOTHEBY'S INTERNATIONAL REALTY
