42628 Emperor Dr, Brambleton, VA 20148
Local realty services provided by:ERA Cole Realty
Listed by: christine e meade
Office: coldwell banker realty
MLS#:VALO2105786
Source:BRIGHTMLS
Price summary
- Price:$1,100,000
- Price per sq. ft.:$246.42
- Monthly HOA dues:$229
About this home
An elegant home located in beautiful Brambleton and only a mile walking distance to Brambleton Town Center. The home opens to a two-story foyer and a dedicated office with French doors as well as wide plank hardwood floors through the main level. A lovely sitting area with a bay bump-out is adjacent to the formal dining room with large bay window to the backyard & patio. A gourmet kitchen with stainless steel double wall oven (new), cooktop, dishwasher, large double door refrigerator & island opens to a two-story great room with a gas fireplace that spills out to the huge flagstone patio with brick accents. Hardwood stairs with a carpet runner leads to the upper level has four generous bedrooms as well as built-ins and closet organizers. The primary is very generous in size with a lovely primary bath with separate shower and soaking tub as well as a water closet. The lower level is very generous with wet bar with mini-fridge & large recreation room for entertaining as well as a wall of built-ins. There is a den and full bath with two small windows that can be used as guest space, and the ceilings are very high throughout the lower level. A beautiful pool table conveys with the property along with a dart board. There is a double door walkup French door to access the backyard which overlooks other backyards with picket fences of the wonderful neighbors & gas firepit conveys. The home has been lightly lived in and pride in home ownership includes newer stainless-steel appliances, sprinkler system, and newer roof. For tech savvy, there are two data lines installed on the home (1 gig & 1/2 gig) and you can control your home with an app.
Brambleton is a great location with the town center, Metro access, and close Dulles Airport with incredible amenities. HOA includes: Internet, Management, Pool(s)Recreation Facility, Reserve Funds, Road Maintenance, Snow Removal, Trash; Basketball Courts, Bike Trail, Dog Park, Jog/Walk Path, Meeting Room, Party Room, Picnic Area, Tennis Courts, Tot Lots/Playground. Come and make this beautiful home yours.
Contact an agent
Home facts
- Year built:2006
- Listing ID #:VALO2105786
- Added:77 day(s) ago
- Updated:November 14, 2025 at 08:39 AM
Rooms and interior
- Bedrooms:4
- Total bathrooms:4
- Full bathrooms:3
- Half bathrooms:1
- Living area:4,464 sq. ft.
Heating and cooling
- Cooling:Ceiling Fan(s), Central A/C, Zoned
- Heating:Central, Natural Gas
Structure and exterior
- Roof:Composite
- Year built:2006
- Building area:4,464 sq. ft.
- Lot area:0.17 Acres
Schools
- High school:INDEPENDENCE
- Middle school:BRAMBLETON
- Elementary school:LEGACY
Utilities
- Water:Public
- Sewer:Public Sewer
Finances and disclosures
- Price:$1,100,000
- Price per sq. ft.:$246.42
- Tax amount:$8,897 (2025)
New listings near 42628 Emperor Dr
- Coming Soon
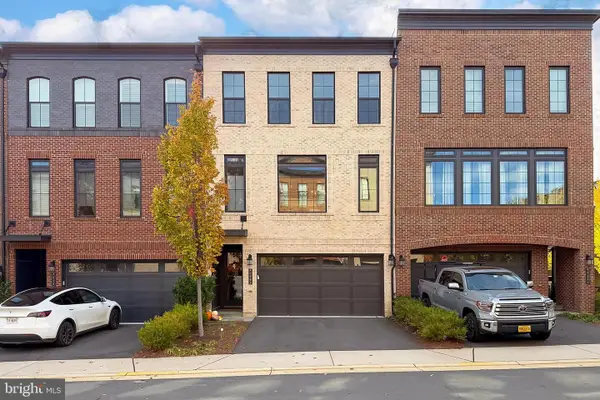 $849,990Coming Soon3 beds 4 baths
$849,990Coming Soon3 beds 4 baths42283 Ashmead Ter, BRAMBLETON, VA 20148
MLS# VALO2109180Listed by: KELLER WILLIAMS REALTY - Open Sat, 10am to 12pmNew
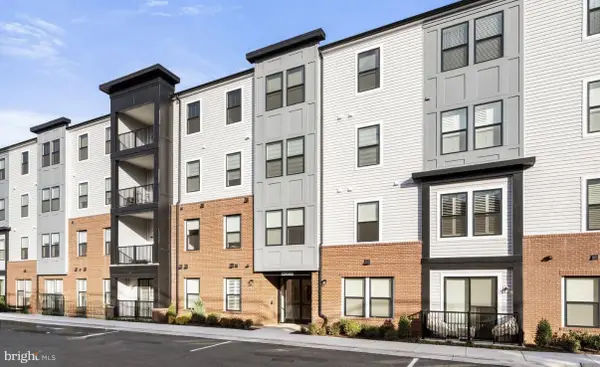 $470,000Active2 beds 2 baths1,280 sq. ft.
$470,000Active2 beds 2 baths1,280 sq. ft.23688 Bolton Crescent Ter #204, ASHBURN, VA 20148
MLS# VALO2110820Listed by: LONG & FOSTER REAL ESTATE, INC. - Coming Soon
 $625,000Coming Soon3 beds 4 baths
$625,000Coming Soon3 beds 4 baths22700 Parkland Farms, BRAMBLETON, VA 20148
MLS# VALO2110628Listed by: SAMSON PROPERTIES - New
 $799,990Active3 beds 4 baths1,768 sq. ft.
$799,990Active3 beds 4 baths1,768 sq. ft.42129 Hazel Grove Terrace, ASHBURN, VA 20148
MLS# VALO2110526Listed by: MCWILLIAMS/BALLARD INC. - Coming Soon
 $790,000Coming Soon3 beds 4 baths
$790,000Coming Soon3 beds 4 baths42464 Regal Wood Dr, BRAMBLETON, VA 20148
MLS# VALO2110376Listed by: FAIRFAX REALTY OF TYSONS 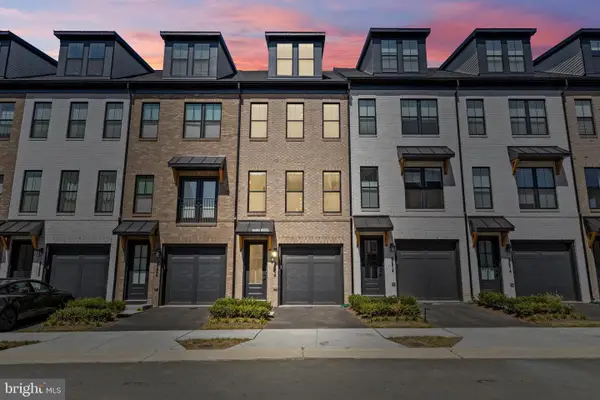 $679,888Pending3 beds 4 baths1,858 sq. ft.
$679,888Pending3 beds 4 baths1,858 sq. ft.22910 Tawny Pine Sq, ASHBURN, VA 20148
MLS# VALO2110368Listed by: KELLER WILLIAMS REALTY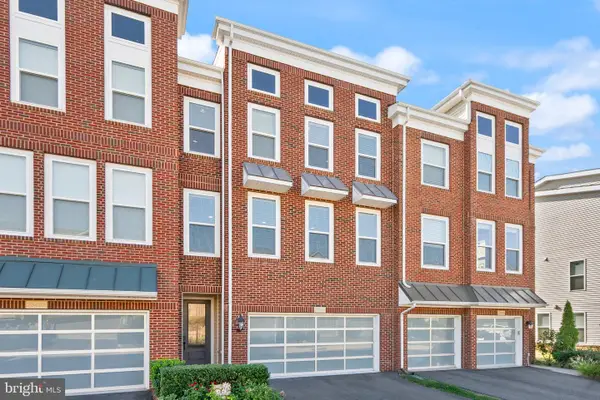 $879,000Active4 beds 4 baths3,206 sq. ft.
$879,000Active4 beds 4 baths3,206 sq. ft.23491 Epperson Sq, BRAMBLETON, VA 20148
MLS# VALO2110224Listed by: KELLER WILLIAMS REALTY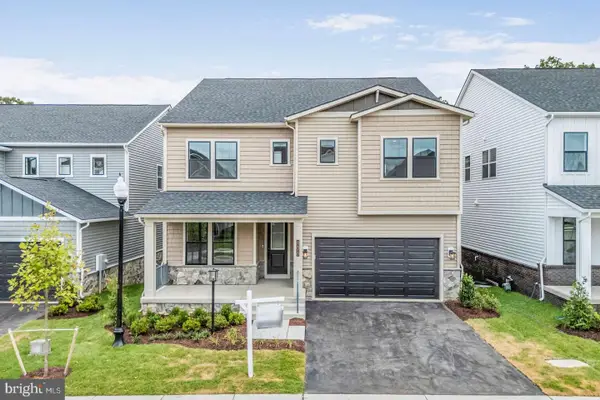 $1,439,900Active6 beds 5 baths5,350 sq. ft.
$1,439,900Active6 beds 5 baths5,350 sq. ft.42010 Night Nurse Cir, ASHBURN, VA 20148
MLS# VALO2110070Listed by: MONUMENT SOTHEBY'S INTERNATIONAL REALTY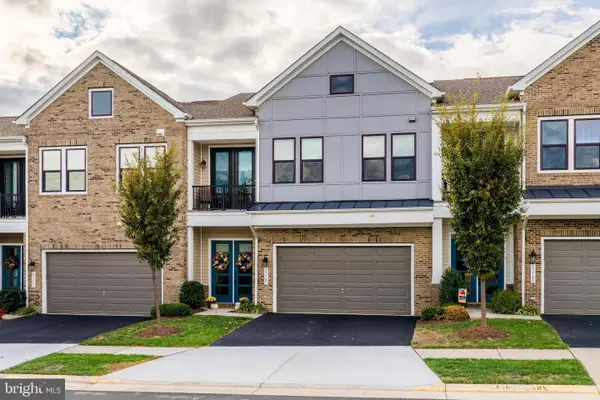 $767,500Active4 beds 3 baths2,676 sq. ft.
$767,500Active4 beds 3 baths2,676 sq. ft.23707 Kinston Ferry Ter, ASHBURN, VA 20148
MLS# VALO2108940Listed by: KELLER WILLIAMS REALTY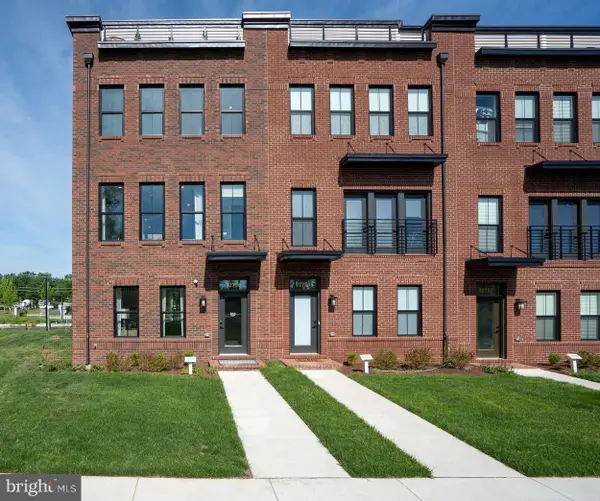 $869,255Active5 beds 5 baths2,688 sq. ft.
$869,255Active5 beds 5 baths2,688 sq. ft.42194 Summer Sun Ter, ASHBURN, VA 20148
MLS# VALO2109602Listed by: MCWILLIAMS/BALLARD INC.
