106 Scarlet Maple Ln, Bridgewater, VA 22812
Local realty services provided by:Napier Realtors ERA
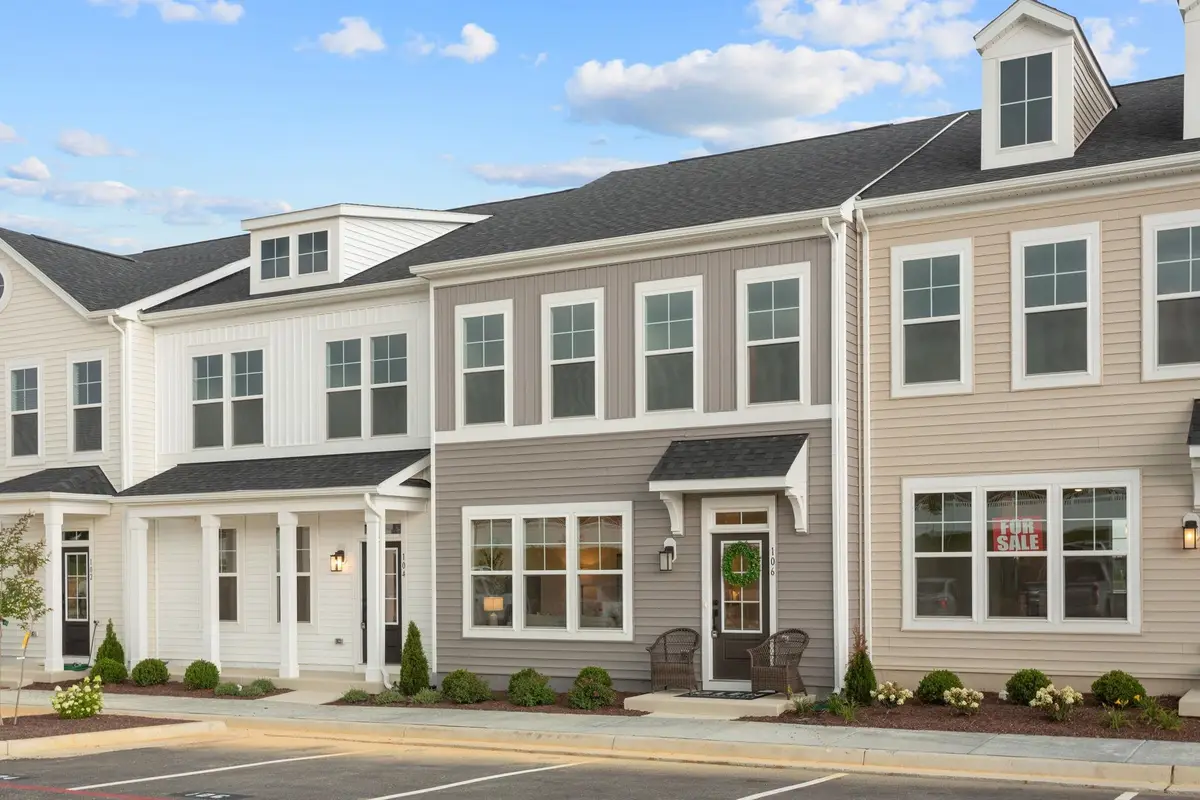
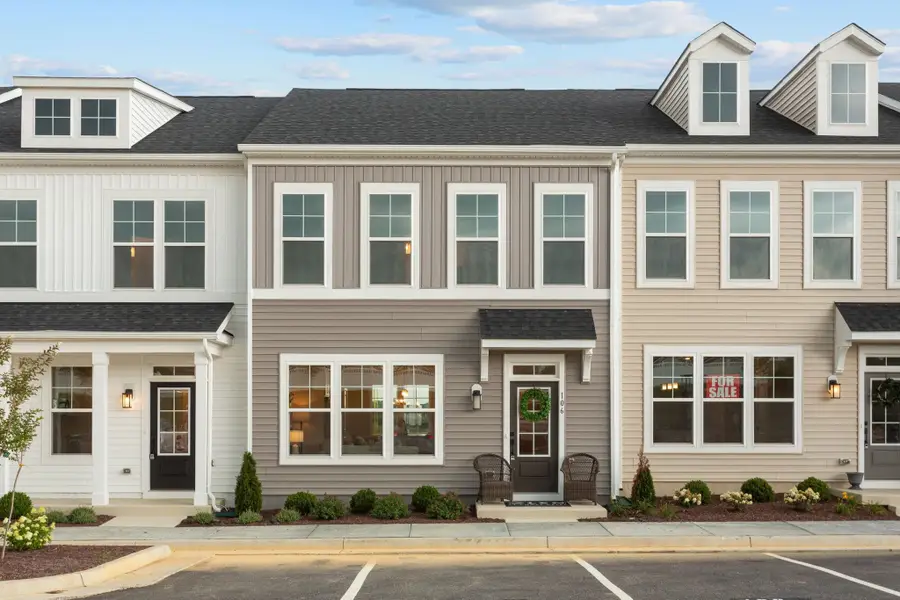
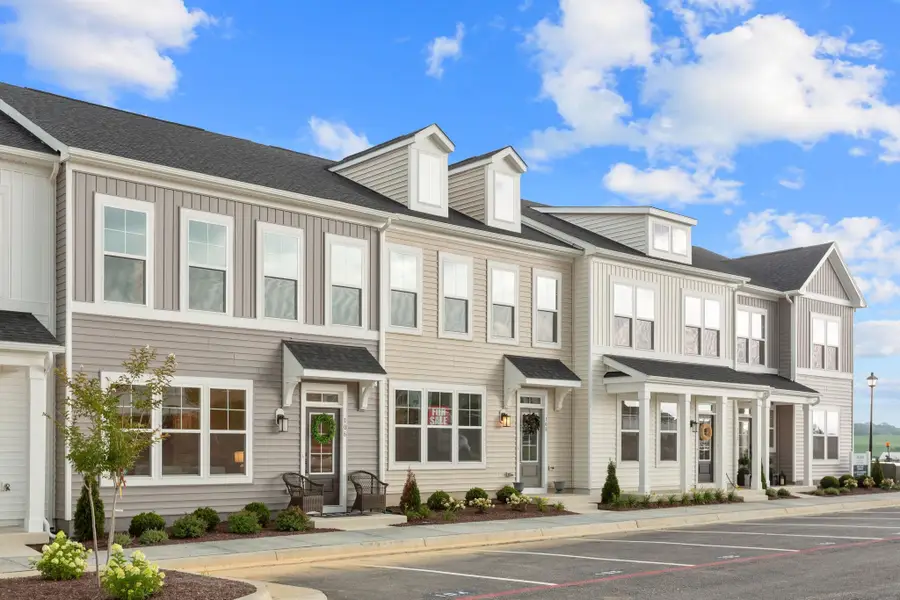
106 Scarlet Maple Ln,Bridgewater, VA 22812
$342,400
- 3 Beds
- 3 Baths
- 1,700 sq. ft.
- Single family
- Active
Listed by:emma cappellini
Office:re/max distinctive
MLS#:666875
Source:CHARLOTTESVILLE
Price summary
- Price:$342,400
- Price per sq. ft.:$201.41
- Monthly HOA dues:$75
About this home
EXCLUSIVE AUGUST PRICE - HOME OF THE MONTH! This community is nestled in the heart of charming Bridgewater, this beautiful new community offers the perfect blend of luxury and convenience. Imagine living in a spacious two-story townhome with three bedrooms and two bathrooms, designed with modern finishes and thoughtful layouts to suit your lifestyle. Located just a short walk from Turner Ashby High School, this community is ideal for families seeking proximity to schools and amenities. Surrounded by scenic farmland and within easy reach of local baseball fields, it’s a haven for those who appreciate both outdoor activities and small-town charm. Whether you’re a first-time homebuyer, a growing family, or a young professional, this is the place where you can truly thrive. With its prime location, stunning design, and welcoming community atmosphere, this townhome is ready to become your dream home. Don’t miss out on this opportunity to live in one of Bridgewater’s most desirable neighborhoods! Schedule a tour today and discover the lifestyle you’ve been looking for. **expires August 31st**
Contact an agent
Home facts
- Year built:2024
- Listing Id #:666875
- Added:34 day(s) ago
- Updated:August 18, 2025 at 05:25 PM
Rooms and interior
- Bedrooms:3
- Total bathrooms:3
- Full bathrooms:2
- Half bathrooms:1
- Living area:1,700 sq. ft.
Heating and cooling
- Cooling:Central Air, Heat Pump
- Heating:Electric
Structure and exterior
- Year built:2024
- Building area:1,700 sq. ft.
- Lot area:0.2 Acres
Schools
- High school:Turner Ashby
- Middle school:Wilbur S. Pence
- Elementary school:John Wayland
Utilities
- Water:Public
- Sewer:Public Sewer
Finances and disclosures
- Price:$342,400
- Price per sq. ft.:$201.41
- Tax amount:$2,400 (2024)
New listings near 106 Scarlet Maple Ln
- New
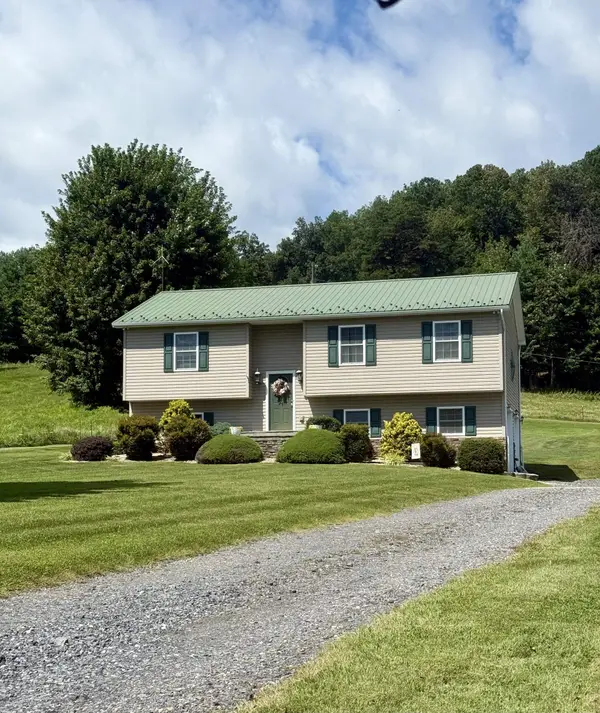 $395,000Active3 beds 3 baths2,385 sq. ft.
$395,000Active3 beds 3 baths2,385 sq. ft.10909 Cook Town Rd, Bridgewater, VA 22812
MLS# 667800Listed by: HOMETOWN REALTY GROUP 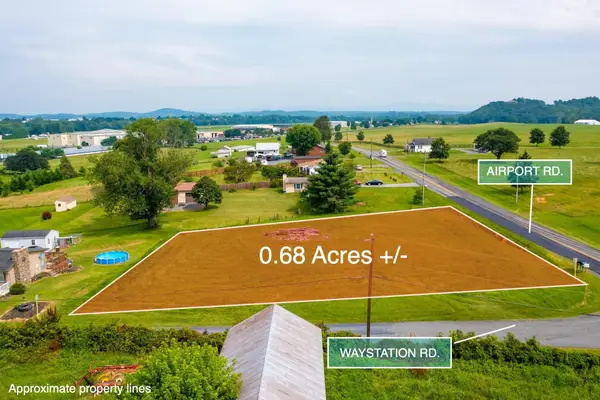 $105,000Pending0.68 Acres
$105,000Pending0.68 AcresAddress Withheld By Seller, Bridgewater, VA 22812
MLS# 667693Listed by: NEST REALTY HARRISONBURG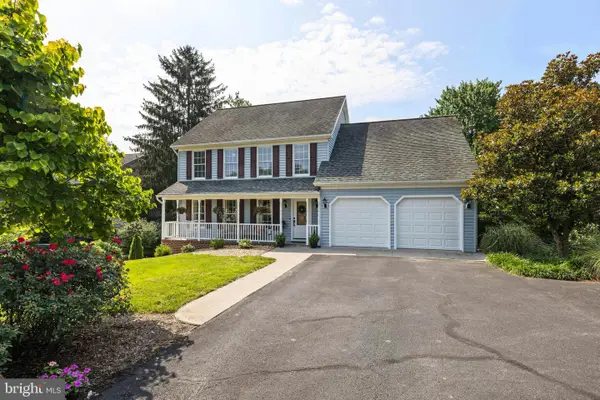 $519,000Pending4 beds 3 baths2,920 sq. ft.
$519,000Pending4 beds 3 baths2,920 sq. ft.111 Mirandy Ct, BRIDGEWATER, VA 22812
MLS# VARO2002472Listed by: OLD DOMINION REALTY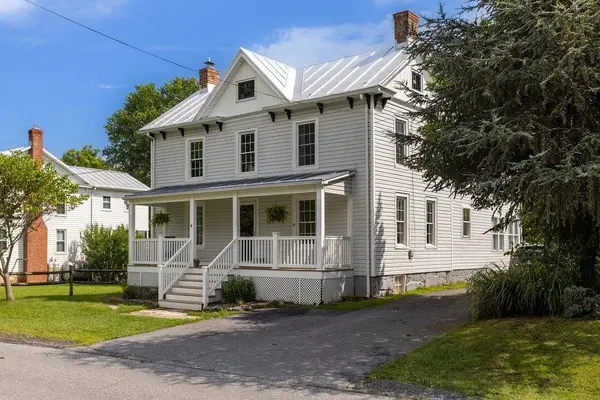 $409,900Pending4 beds 2 baths2,237 sq. ft.
$409,900Pending4 beds 2 baths2,237 sq. ft.Address Withheld By Seller, Bridgewater, VA 22812
MLS# 667470Listed by: LONG & FOSTER REAL ESTATE INC STAUNTON/WAYNESBORO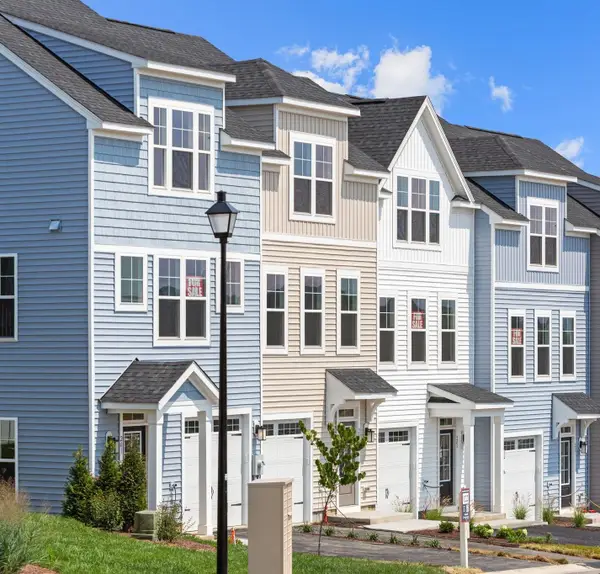 $384,900Active3 beds 4 baths2,300 sq. ft.
$384,900Active3 beds 4 baths2,300 sq. ft.203 Scarlet Maple Ln, Bridgewater, VA 22812
MLS# 665833Listed by: RE/MAX DISTINCTIVE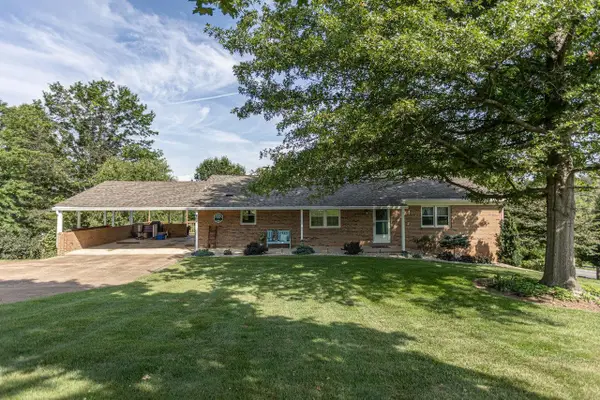 $464,000Pending4 beds 3 baths3,584 sq. ft.
$464,000Pending4 beds 3 baths3,584 sq. ft.Address Withheld By Seller, Bridgewater, VA 22812
MLS# 667429Listed by: KLINE MAY REALTY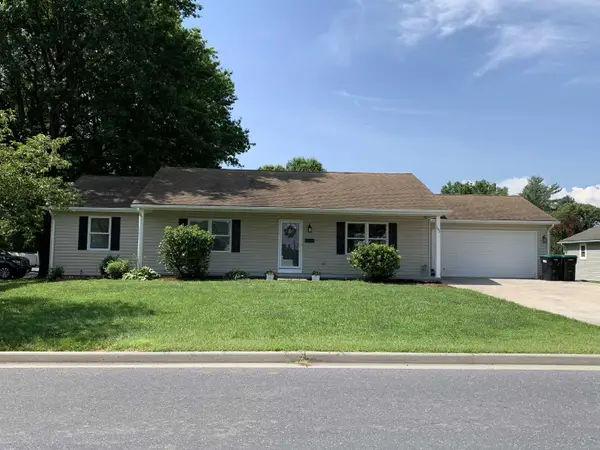 $384,900Active3 beds 2 baths2,912 sq. ft.
$384,900Active3 beds 2 baths2,912 sq. ft.302 North River Rd, Bridgewater, VA 22812
MLS# 667424Listed by: OLD DOMINION REALTY CROSSROADS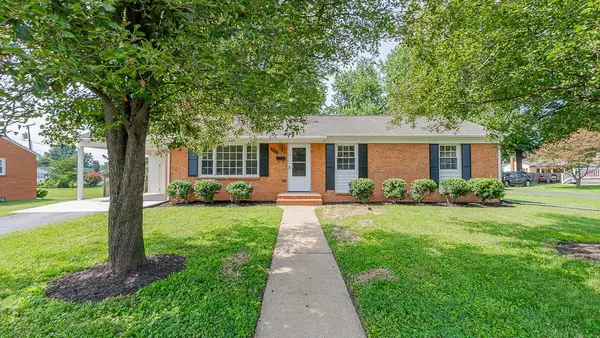 $389,900Active3 beds 2 baths2,522 sq. ft.
$389,900Active3 beds 2 baths2,522 sq. ft.602 Green St, Bridgewater, VA 22812
MLS# 667233Listed by: REAL BROKER LLC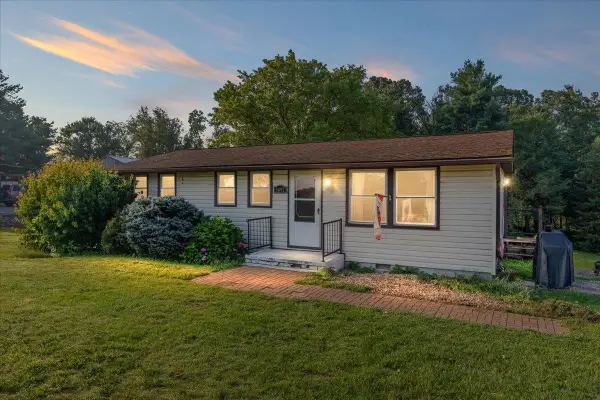 $170,000Pending3 beds 1 baths1,920 sq. ft.
$170,000Pending3 beds 1 baths1,920 sq. ft.Address Withheld By Seller, Bridgewater, VA 22812
MLS# 667198Listed by: HOMEGROWN REAL ESTATE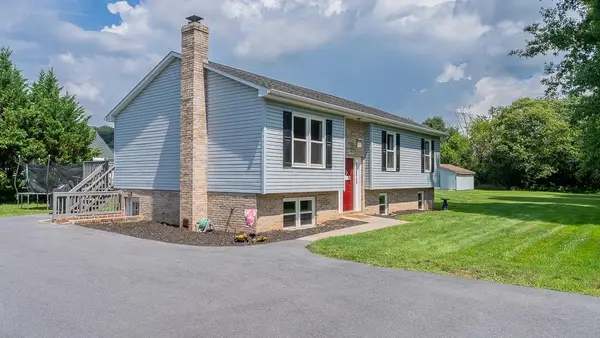 $394,900Pending5 beds 3 baths2,852 sq. ft.
$394,900Pending5 beds 3 baths2,852 sq. ft.Address Withheld By Seller, Bridgewater, VA 22812
MLS# 666888Listed by: REAL BROKER LLC
