2223 Airport Rd, Bridgewater, VA 22812
Local realty services provided by:ERA Valley Realty
2223 Airport Rd,Bridgewater, VA 22812
$1,300,000
- 5 Beds
- 6 Baths
- 6,683 sq. ft.
- Single family
- Active
Listed by: ryan burks
Office: real broker llc.
MLS#:671275
Source:CHARLOTTESVILLE
Price summary
- Price:$1,300,000
- Price per sq. ft.:$194.52
About this home
AN EXCEPTIONAL ESTATE on 12+ Acres - Approached via a stately circular driveway, this immaculate 6,000+ square foot residence sits majestically on more than 12+ acres. A truly masterful design, this home is completely move-in ready, welcoming you into a sophisticated open-concept floor plan where the living, dining, & kitchen areas blend seamlessly. The interior is defined by beautiful hardwood floors, custom built-ins, & an abundance of natural light that highlights the pristine condition of every room. Designed for elegant living, this residence features the rare luxury of two primary suites. The main-level primary retreat serves as a true sanctuary, offering a spa-like atmosphere complete with a private sitting area, a cozy fireplace, & exclusive direct access to the rear patio. The lower level boasts a massive entertainment hub with spacious living area, a second full kitchen, & a home theater perfect for movie nights. The exterior grounds are nothing short of a private resort a stunning outdoor patio surrounding the pool & hot tub, accompanied by a delightful pool house featuring its own fireplace. Take in the beautiful scenery & peaceful pond from its own fishing deck. Don't miss your chance to make this your home!
Contact an agent
Home facts
- Year built:2002
- Listing ID #:671275
- Added:58 day(s) ago
- Updated:January 17, 2026 at 05:12 PM
Rooms and interior
- Bedrooms:5
- Total bathrooms:6
- Full bathrooms:5
- Half bathrooms:1
- Living area:6,683 sq. ft.
Heating and cooling
- Cooling:Central Air, Heat Pump
- Heating:Heat Pump
Structure and exterior
- Year built:2002
- Building area:6,683 sq. ft.
- Lot area:12.64 Acres
Schools
- High school:Turner Ashby
- Middle school:Wilbur S. Pence
- Elementary school:John Wayland
Utilities
- Water:Private, Well
- Sewer:Septic Tank
Finances and disclosures
- Price:$1,300,000
- Price per sq. ft.:$194.52
- Tax amount:$5,976 (2025)
New listings near 2223 Airport Rd
- New
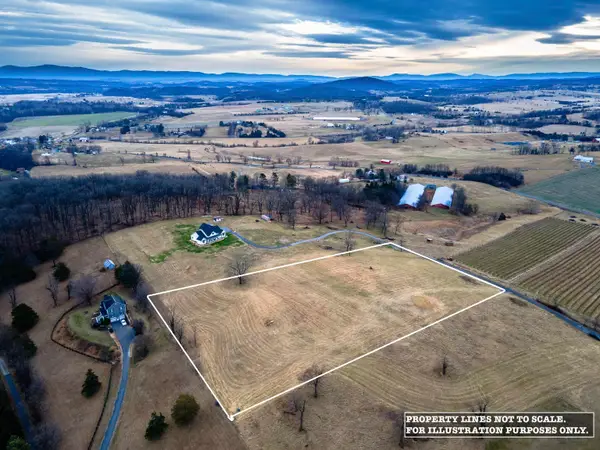 $319,000Active5.16 Acres
$319,000Active5.16 AcresTBD Donnelley Dr, Bridgewater, VA 22812
MLS# 672558Listed by: OLD DOMINION REALTY INC - New
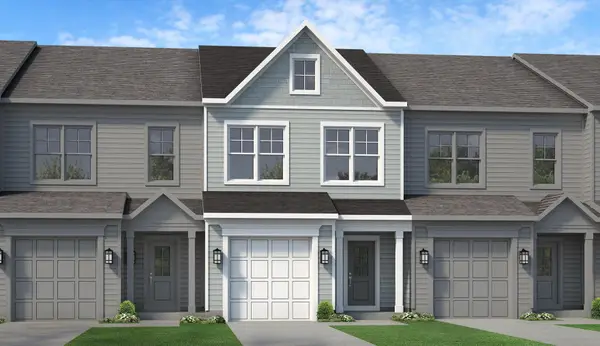 $369,000Active3 beds 3 baths1,775 sq. ft.
$369,000Active3 beds 3 baths1,775 sq. ft.204 Scarlet Maple Ln, Bridgewater, VA 22812
MLS# 672538Listed by: RE/MAX DISTINCTIVE - New
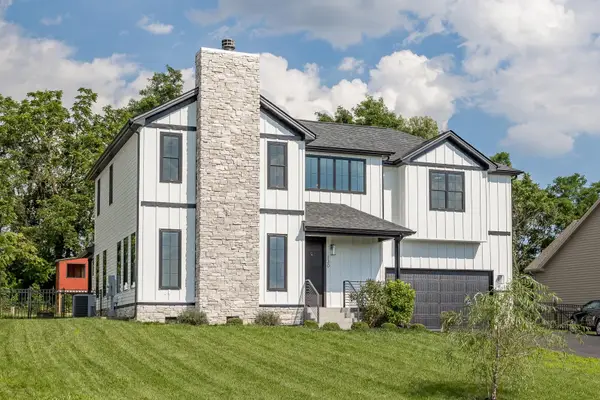 $593,900Active4 beds 3 baths3,024 sq. ft.
$593,900Active4 beds 3 baths3,024 sq. ft.130 Millview Dr, Bridgewater, VA 22812
MLS# 672387Listed by: GOODE CHOICE REALTY LLC - New
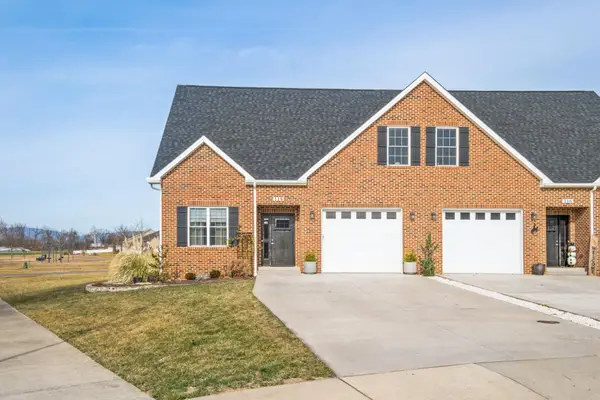 $450,000Active3 beds 3 baths2,508 sq. ft.
$450,000Active3 beds 3 baths2,508 sq. ft.118 Hollen Mill Ct, Bridgewater, VA 22812
MLS# 672336Listed by: RE/MAX PERFORMANCE REALTY 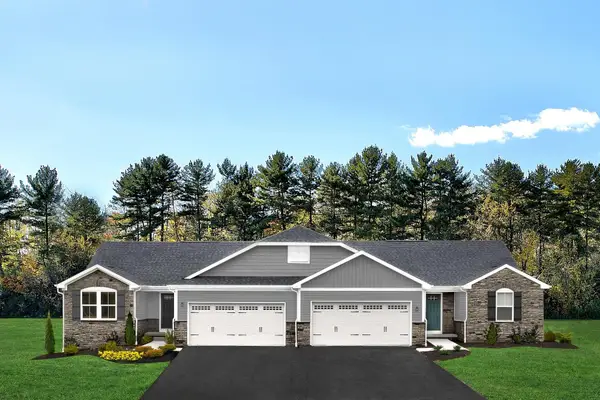 $362,990Active3 beds 2 baths3,732 sq. ft.
$362,990Active3 beds 2 baths3,732 sq. ft.114 Obsidian Terr, Rockingham, VA 22801
MLS# 672062Listed by: KLINE MAY REALTY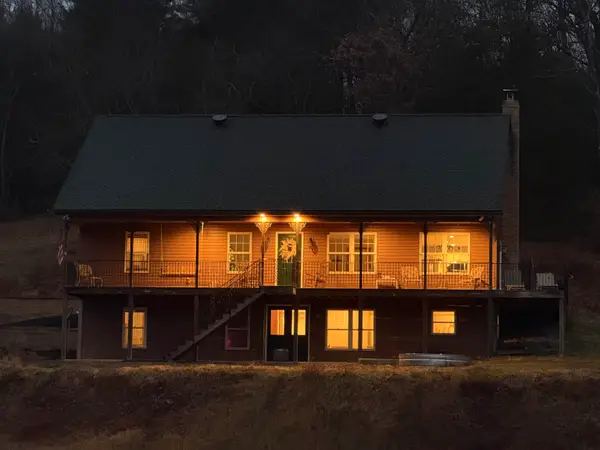 $895,000Active4 beds 4 baths3,200 sq. ft.
$895,000Active4 beds 4 baths3,200 sq. ft.10921 Cook Town Rd, Bridgewater, VA 22812
MLS# 671965Listed by: HOMETOWN REALTY GROUP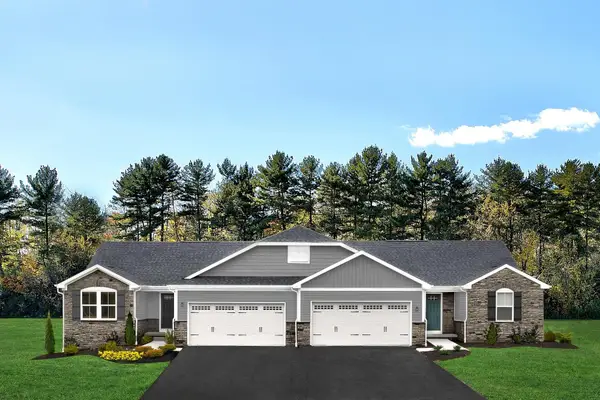 $317,990Active3 beds 2 baths1,776 sq. ft.
$317,990Active3 beds 2 baths1,776 sq. ft.117 Obsidian Terr, Rockingham, VA 22801
MLS# 671863Listed by: KLINE MAY REALTY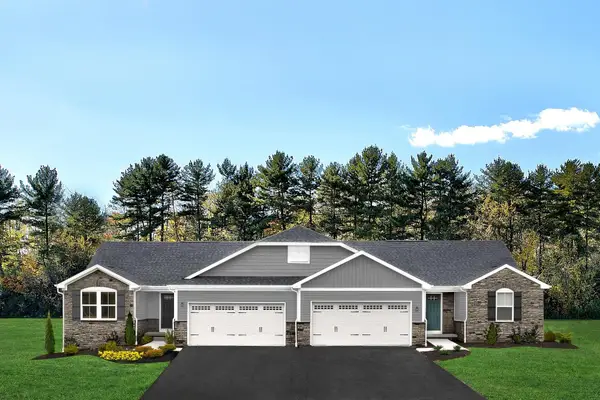 $357,990Active3 beds 2 baths3,732 sq. ft.
$357,990Active3 beds 2 baths3,732 sq. ft.201 Obsidian Terr, Rockingham, VA 22801
MLS# 671864Listed by: KLINE MAY REALTY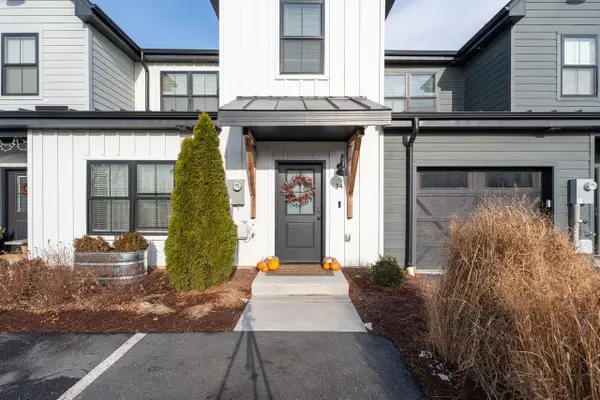 $327,900Pending3 beds 3 baths1,841 sq. ft.
$327,900Pending3 beds 3 baths1,841 sq. ft.34 Field Ct, Bridgewater, VA 22812
MLS# 671766Listed by: REAL BROKER LLC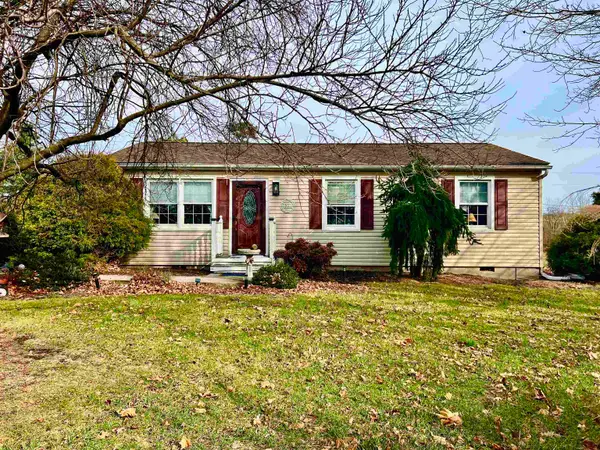 $275,000Pending3 beds 1 baths960 sq. ft.
$275,000Pending3 beds 1 baths960 sq. ft.8346 Spring Creek Rd, Bridgewater, VA 22812
MLS# 671699Listed by: HERITAGE REAL ESTATE CO
