10045 Pentland Hills Way, Bristow, VA 20136
Local realty services provided by:ERA Valley Realty
10045 Pentland Hills Way,Bristow, VA 20136
$700,000
- 5 Beds
- 4 Baths
- - sq. ft.
- Single family
- Sold
Listed by: veda howard
Office: samson properties
MLS#:VAPW2105862
Source:BRIGHTMLS
Sorry, we are unable to map this address
Price summary
- Price:$700,000
- Monthly HOA dues:$196
About this home
Welcome to this gorgeous home tucked away in the highly sought-after Braemar community. This exquisite residence offers over 3,100 square feet of elegant living space featuring 5 bedrooms, and 3.5 bathrooms. This home mingles comfort and style with spectacular updates throughout. The main level showcases a gourmet kitchen with newer stainless-steel appliances, a gorgeous kitchen island, beautiful accent wall all while flowing seamlessly into the dining and family room, creating the perfect space for gatherings. Upstairs, you’ll find 4 spacious bedrooms, including an expansive primary suite with dual vanities, and the laundry room for your convenience. The fully finished basement features a generous recreation room complete with a cozy fireplace, bedroom and a modern bathroom with walk-out access to the backyard. An updated deck offers the ideal setting for outdoor dining, relaxation, and entertaining. Additional updates include a new roof (2023). The Braemar community offers an incredible array of amenities, including pools, community centers, playgrounds, sports courts, and scenic walking paths. With easy access to I-66, Prince William Parkway, and Routes 15, 17, and 29, shopping, dining, and entertainment are always close at hand. Don’t miss this opportunity to own this stunning home in one of the area’s most desirable communities!
Contact an agent
Home facts
- Year built:2003
- Listing ID #:VAPW2105862
- Added:76 day(s) ago
- Updated:December 25, 2025 at 11:06 AM
Rooms and interior
- Bedrooms:5
- Total bathrooms:4
- Full bathrooms:3
- Half bathrooms:1
Heating and cooling
- Cooling:Central A/C
- Heating:Forced Air, Natural Gas
Structure and exterior
- Year built:2003
Schools
- High school:PATRIOT
- Middle school:MARSTELLER
- Elementary school:T CLAY WOOD
Utilities
- Water:Public
- Sewer:Public Septic, Public Sewer
Finances and disclosures
- Price:$700,000
- Tax amount:$5,665 (2025)
New listings near 10045 Pentland Hills Way
- Coming Soon
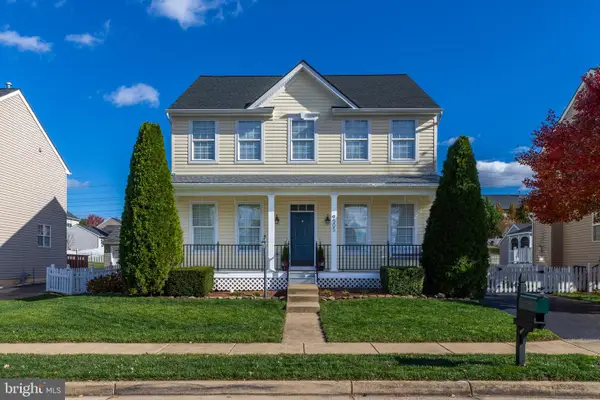 $695,000Coming Soon4 beds 3 baths
$695,000Coming Soon4 beds 3 baths9505 Grady Pond Way, BRISTOW, VA 20136
MLS# VAPW2109384Listed by: KELLER WILLIAMS REALTY - Coming Soon
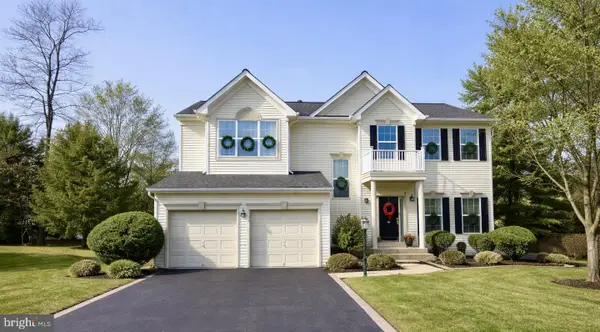 $789,999Coming Soon4 beds 4 baths
$789,999Coming Soon4 beds 4 baths11998 Youngtree Ct, BRISTOW, VA 20136
MLS# VAPW2109418Listed by: COLDWELL BANKER REALTY 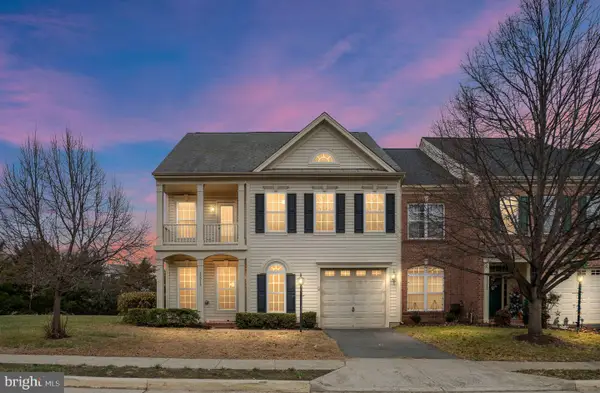 $599,000Pending4 beds 3 baths3,125 sq. ft.
$599,000Pending4 beds 3 baths3,125 sq. ft.12314 Tanalian Falls Ln, BRISTOW, VA 20136
MLS# VAPW2108154Listed by: RE/MAX SUPERCENTER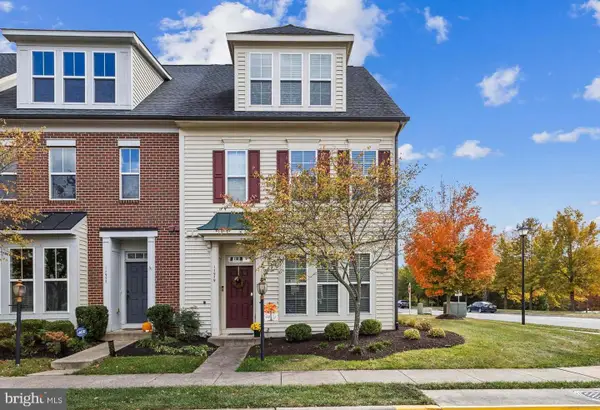 $610,000Pending3 beds 3 baths2,288 sq. ft.
$610,000Pending3 beds 3 baths2,288 sq. ft.11979 Benton Lake Rd, BRISTOW, VA 20136
MLS# VAPW2109172Listed by: RE/MAX EXECUTIVES- New
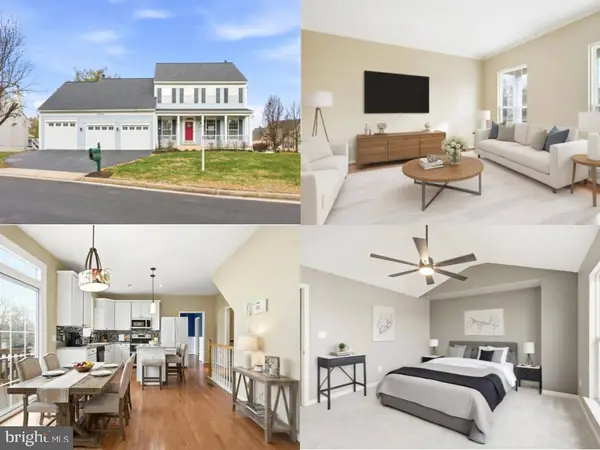 $764,888Active4 beds 5 baths3,130 sq. ft.
$764,888Active4 beds 5 baths3,130 sq. ft.12142 Millbill Ct, BRISTOW, VA 20136
MLS# VAPW2108000Listed by: EXP REALTY LLC 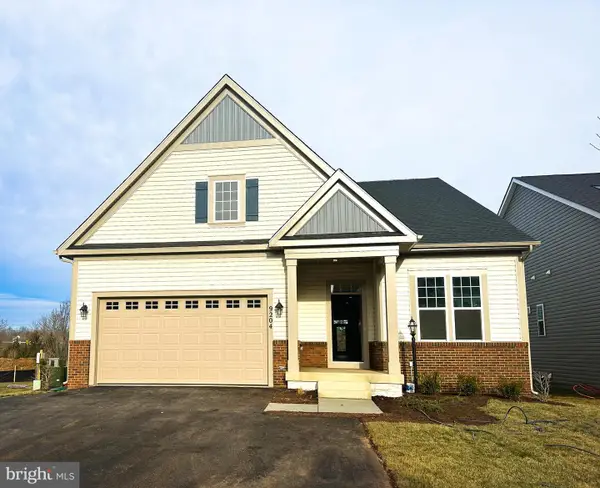 $774,990Pending4 beds 3 baths3,370 sq. ft.
$774,990Pending4 beds 3 baths3,370 sq. ft.9204 Crestview Ridge Dr, BRISTOW, VA 20136
MLS# VAPW2109256Listed by: BROOKFIELD MID-ATLANTIC BROKERAGE, LLC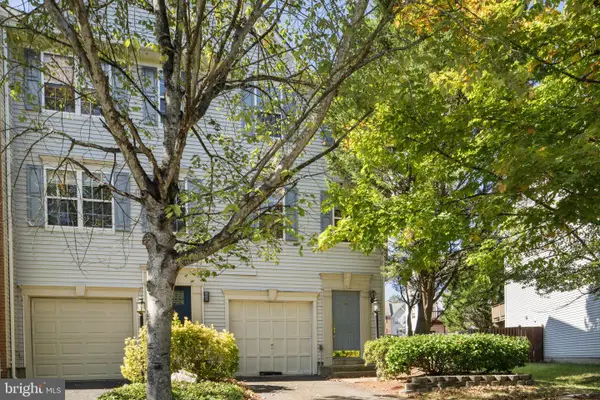 $425,000Pending2 beds 2 baths1,552 sq. ft.
$425,000Pending2 beds 2 baths1,552 sq. ft.8432 Limbaugh Way, BRISTOW, VA 20136
MLS# VAPW2107390Listed by: SAMSON PROPERTIES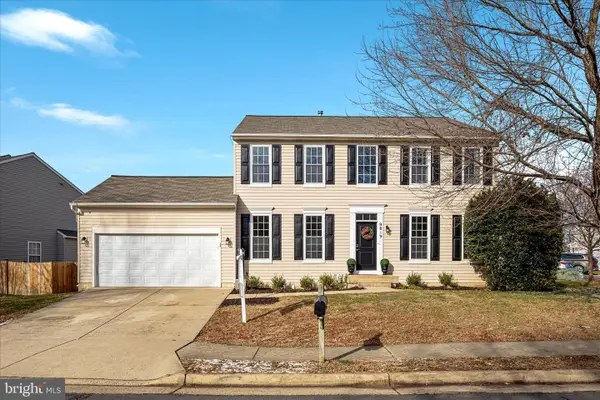 $775,000Pending4 beds 4 baths3,888 sq. ft.
$775,000Pending4 beds 4 baths3,888 sq. ft.9819 Pear Tree Ct, BRISTOW, VA 20136
MLS# VAPW2109082Listed by: SAMSON PROPERTIES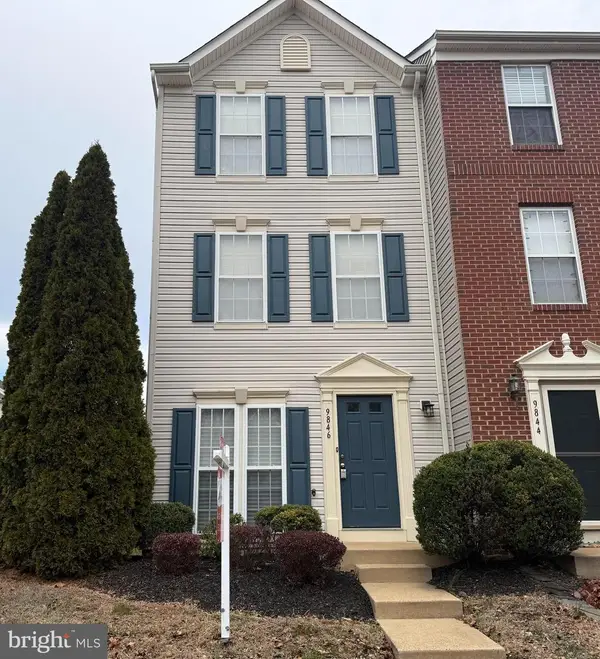 $475,000Active2 beds 3 baths1,648 sq. ft.
$475,000Active2 beds 3 baths1,648 sq. ft.9846 Maitland Loop, BRISTOW, VA 20136
MLS# VAPW2108982Listed by: SAMSON PROPERTIES- Coming Soon
 $570,000Coming Soon5 beds 4 baths
$570,000Coming Soon5 beds 4 baths12316 Penzance Ln, BRISTOW, VA 20136
MLS# VAPW2108796Listed by: MILLENNIUM REALTY GROUP INC.
