10505 Blazing Star Loop, Bristow, VA 20136
Local realty services provided by:ERA Martin Associates
10505 Blazing Star Loop,Bristow, VA 20136
$785,000
- 4 Beds
- 4 Baths
- 3,052 sq. ft.
- Single family
- Pending
Listed by:josh dukes
Office:kw metro center
MLS#:VAPW2104724
Source:BRIGHTMLS
Price summary
- Price:$785,000
- Price per sq. ft.:$257.21
- Monthly HOA dues:$95
About this home
Welcome home to Avendale! Gorgeously designed and meticulously maintained, this three-level home offers a rare main-level primary suite, modern elegant finishes, and inviting outdoor spaces. A charming front porch welcomes you inside, where you’ll discover beautiful luxury vinyl plank flooring and a sitting nook. Continue into the stunning kitchen, boasting stainless steel appliances, sleek quartz countertops, and an oversized island with modern pendant lighting and additional storage. The completely open layout connects the kitchen to the dining and living rooms, where a dramatic vaulted ceiling, cozy gas fireplace, recessed lighting, and an abundance of natural light create an impressive gathering space. Around the corner, the rare main-level primary suite offers a spacious and calming retreat featuring crown molding accents, a ceiling fan, and two walk-in closets. The stylish en suite bathroom includes dual vanities and a frameless glass shower with built-in seat. A large laundry room with plenty of storage completes this level. Upstairs, an open loft provides a versatile bonus area ideal for an office or lounge. Two generously sized bedrooms with walk-in closets, plush carpeting, and ceiling fans share a handsome hall bathroom. The lower level expands your living space with wide-plank hardwood flooring and recessed lighting in the expansive recreation room. The fourth bedroom with a walk-in closet and a modern full bathroom make this a great private space for guests or in-laws. A large storage room rounds out this level of the home. Step outside to relax on the idyllic screened porch —perfect for morning coffee or summer evenings. From there, walk down to the stone patio surrounded by beautiful gardens, ideal for outdoor dining and grilling. The tranquil yard backs to trees, offering both privacy and scenic views year-round. On the front of the home, the two-car garage and wide driveway offer you plenty of space for both parking and additional storage. This charming neighborhood includes an array of community amenities, including trails, basketball courts, a playground, and a picnic pavilion. Conveniently located just minutes to Harris Teeter, Giant, Safeway, Bristow Center, Virginia Gateway, Lake Manassas, Manassas National Battlefield Park, and Jiffy Lube Live. Quick access to Route 28, Route 29, I-66, and the Broad Run VRE Station makes commuting and traveling around Northern Virginia a breeze. Schedule a private tour of your gorgeous new home today!
Contact an agent
Home facts
- Year built:2017
- Listing ID #:VAPW2104724
- Added:7 day(s) ago
- Updated:October 03, 2025 at 07:44 AM
Rooms and interior
- Bedrooms:4
- Total bathrooms:4
- Full bathrooms:3
- Half bathrooms:1
- Living area:3,052 sq. ft.
Heating and cooling
- Cooling:Central A/C
- Heating:Forced Air, Natural Gas
Structure and exterior
- Year built:2017
- Building area:3,052 sq. ft.
- Lot area:0.2 Acres
Schools
- High school:BRENTSVILLE DISTRICT
- Middle school:THE NOKESVILLE SCHOOL
- Elementary school:THE NOKESVILLE SCHOOL
Utilities
- Water:Public
- Sewer:Public Sewer
Finances and disclosures
- Price:$785,000
- Price per sq. ft.:$257.21
- Tax amount:$6,962 (2025)
New listings near 10505 Blazing Star Loop
- Coming Soon
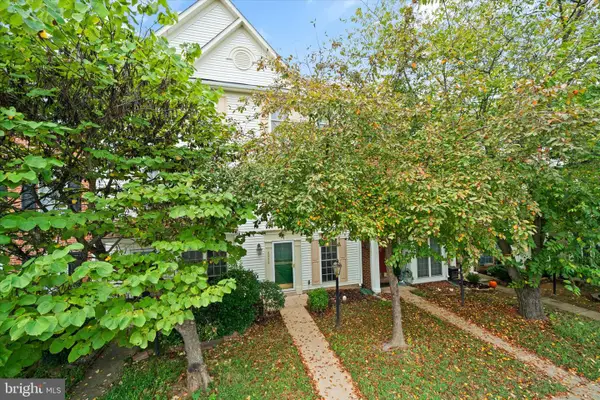 $495,000Coming Soon3 beds 4 baths
$495,000Coming Soon3 beds 4 baths8878 Stable Forest Pl, BRISTOW, VA 20136
MLS# VAPW2105302Listed by: KELLER WILLIAMS REALTY - Open Sat, 2 to 4pmNew
 $825,000Active5 beds 5 baths3,856 sq. ft.
$825,000Active5 beds 5 baths3,856 sq. ft.9197 Rilda Pl, BRISTOW, VA 20136
MLS# VAPW2105202Listed by: COLDWELL BANKER REALTY - Open Sat, 1 to 3pmNew
 $649,500Active4 beds 4 baths3,079 sq. ft.
$649,500Active4 beds 4 baths3,079 sq. ft.12041 Lake Dorian Dr, BRISTOW, VA 20136
MLS# VAPW2105348Listed by: VIRGINIA SELECT HOMES, LLC. - New
 $639,000Active3 beds 3 baths2,308 sq. ft.
$639,000Active3 beds 3 baths2,308 sq. ft.9096 Ribbon Falls Loop, BRISTOW, VA 20136
MLS# VAPW2105314Listed by: CENTURY 21 NEW MILLENNIUM - New
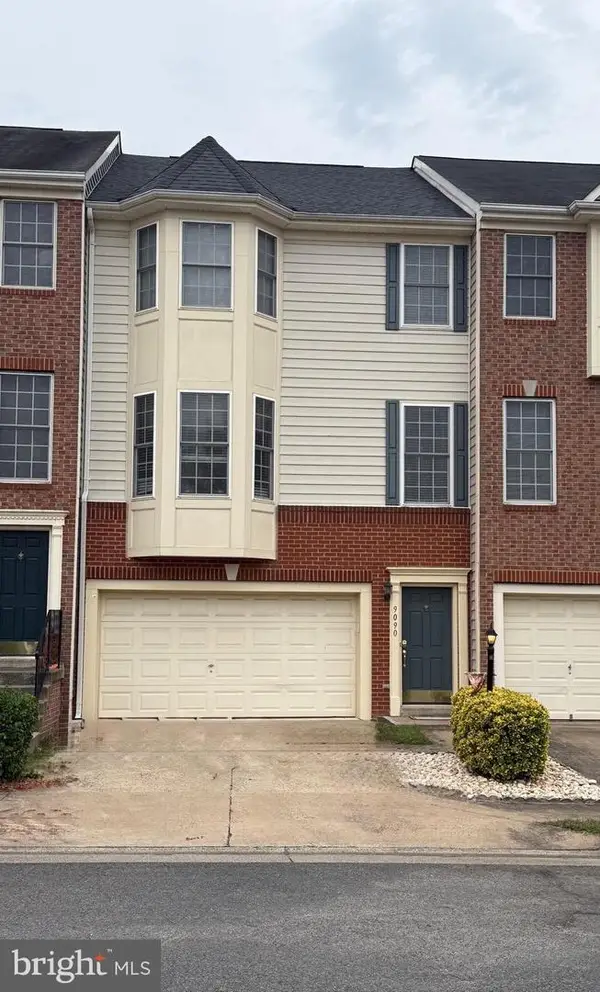 $560,000Active3 beds 4 baths2,157 sq. ft.
$560,000Active3 beds 4 baths2,157 sq. ft.9090 Brewer Creek Pl, MANASSAS, VA 20109
MLS# VAPW2105078Listed by: LONG & FOSTER REAL ESTATE, INC. - New
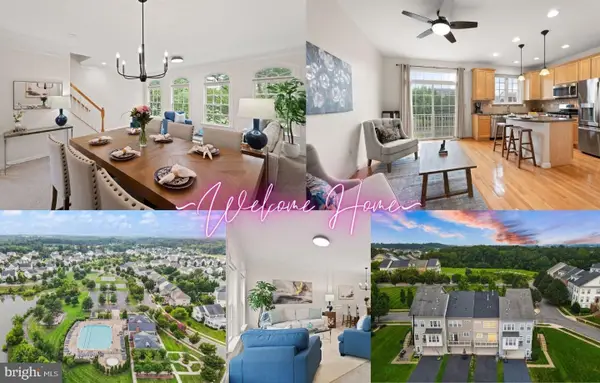 $600,000Active4 beds 4 baths2,684 sq. ft.
$600,000Active4 beds 4 baths2,684 sq. ft.11823 Whitworth Cannon Ln, BRISTOW, VA 20136
MLS# VAPW2105050Listed by: PEARSON SMITH REALTY, LLC - New
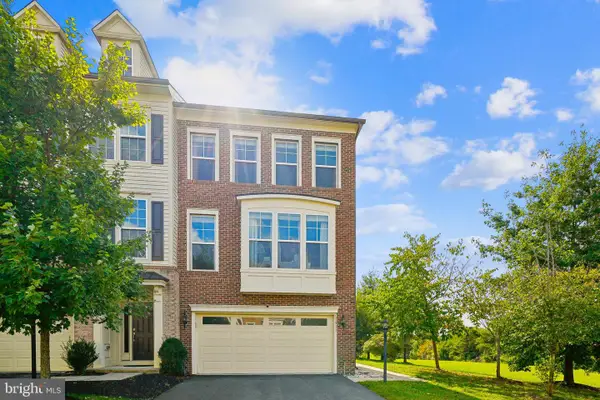 $649,999Active3 beds 4 baths2,214 sq. ft.
$649,999Active3 beds 4 baths2,214 sq. ft.11911 Waterton Lake Ln, BRISTOW, VA 20136
MLS# VAPW2104898Listed by: RE/MAX REAL ESTATE CONNECTIONS - New
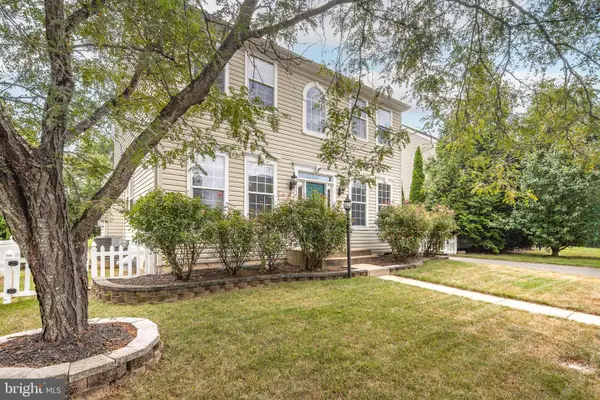 $724,900Active4 beds 4 baths2,508 sq. ft.
$724,900Active4 beds 4 baths2,508 sq. ft.9505 Dunblane Ct, BRISTOW, VA 20136
MLS# VAPW2104880Listed by: EXP REALTY, LLC - New
 $799,990Active4 beds 3 baths3,128 sq. ft.
$799,990Active4 beds 3 baths3,128 sq. ft.9256 Crestview Ridge Dr, BRISTOW, VA 20136
MLS# VAPW2104782Listed by: BROOKFIELD MID-ATLANTIC BROKERAGE, LLC
