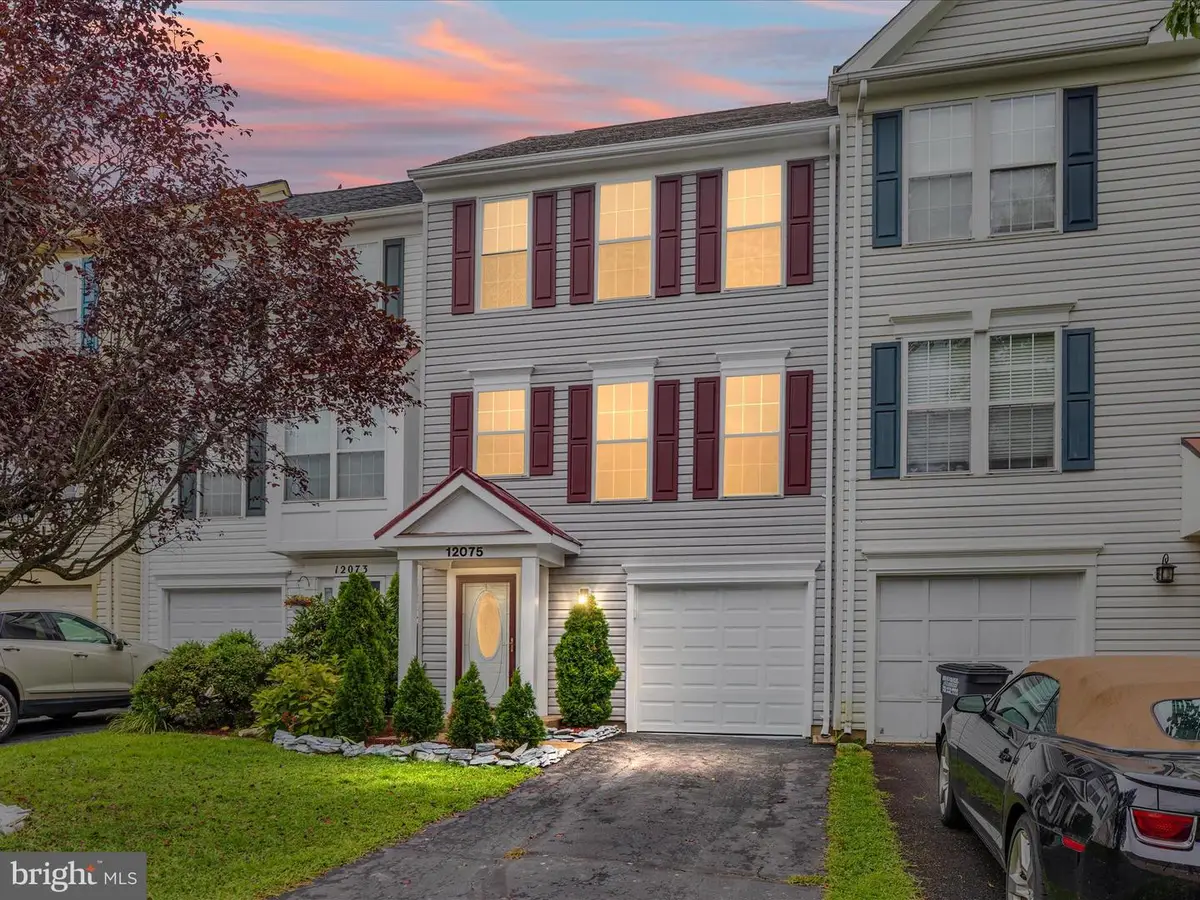12075 Country Mill Dr, BRISTOW, VA 20136
Local realty services provided by:ERA Central Realty Group



12075 Country Mill Dr,BRISTOW, VA 20136
$539,900
- 3 Beds
- 4 Baths
- 1,854 sq. ft.
- Townhouse
- Active
Upcoming open houses
- Sat, Aug 1601:00 pm - 03:00 pm
Listed by:tien t. cotter
Office:pearson smith realty, llc.
MLS#:VAPW2100250
Source:BRIGHTMLS
Price summary
- Price:$539,900
- Price per sq. ft.:$291.21
- Monthly HOA dues:$138
About this home
TURN KEY, MOVE IN READY, AND... LOCATION LOCATION LOCATION! This beautiful, fully renovated townhome in the heart of the popular, quaint Bristow has everything you've been looking for. From the fresh paint to the brand new bathrooms, the fully renovated kitchen with bar top island, quartz counter tops, and new stainless steel appliances, new roof, deck, and garage door - this home has it all. As you step in, you'll be welcomed with a lovely fireplace in the lower level flex room with full access to the backyard space. Plenty of storage, recessed lights, and a freshly painted and epoxied garage with a brand new garage door and motor! Upstairs welcomes you to an expansive living room complete with large windows and recessed lighting. The combo kitchen/dining/breakfast area has been thoughtfully renovated with new appliances, lighting, luxury vinyl plank flooring, quartz countertops, and brand new large deck - perfect for outdoor entertaining and enjoying early mornings and warm summer nights! Upstairs you will find three bedrooms and two full bathrooms. Each room has plenty of natural light and the primary suite has an elegant ensuite bathroom with a walk-in shower and soaking tub. All bathrooms were fully renovated from floor to ceiling in 2025. Conveniently located for the busy commuter or anyone looking to be close to top notch dining, shopping, entertainment. This home is approximately ten minutes to the Gainesville Promenade, old town Manassas, route 66, route 28, and 234. Wineries and breweries are a short drive as well as historic old town Warrenton! Don't wait, schedule your showing today and make this home yours!!
Contact an agent
Home facts
- Year built:1996
- Listing Id #:VAPW2100250
- Added:2 day(s) ago
- Updated:August 15, 2025 at 01:53 PM
Rooms and interior
- Bedrooms:3
- Total bathrooms:4
- Full bathrooms:2
- Half bathrooms:2
- Living area:1,854 sq. ft.
Heating and cooling
- Cooling:Central A/C
- Heating:Forced Air, Natural Gas
Structure and exterior
- Roof:Architectural Shingle
- Year built:1996
- Building area:1,854 sq. ft.
- Lot area:0.04 Acres
Schools
- Elementary school:CEDAR POINT
Utilities
- Water:Public
- Sewer:Public Sewer
Finances and disclosures
- Price:$539,900
- Price per sq. ft.:$291.21
- Tax amount:$2,587 (2004)
New listings near 12075 Country Mill Dr
- New
 $499,990Active2 beds 2 baths1,313 sq. ft.
$499,990Active2 beds 2 baths1,313 sq. ft.9334 Crestview Ridge Dr, BRISTOW, VA 20136
MLS# VAPW2101686Listed by: BROOKFIELD MID-ATLANTIC BROKERAGE, LLC - New
 $824,999Active4 beds 4 baths3,870 sq. ft.
$824,999Active4 beds 4 baths3,870 sq. ft.12916 Ness Hollow Ct, BRISTOW, VA 20136
MLS# VAPW2101590Listed by: REAL BROKER, LLC - New
 $849,990Active4 beds 3 baths3,178 sq. ft.
$849,990Active4 beds 3 baths3,178 sq. ft.9244 Crestview Ridge Dr, BRISTOW, VA 20136
MLS# VAPW2101610Listed by: BROOKFIELD MID-ATLANTIC BROKERAGE, LLC  $875,000Pending6 beds 4 baths4,784 sq. ft.
$875,000Pending6 beds 4 baths4,784 sq. ft.12170 Emory Falls, BRISTOW, VA 20136
MLS# VAPW2101240Listed by: LONG & FOSTER REAL ESTATE, INC.- New
 $620,000Active3 beds 4 baths2,376 sq. ft.
$620,000Active3 beds 4 baths2,376 sq. ft.11972 Mirror Lake Ln, BRISTOW, VA 20136
MLS# VAPW2100578Listed by: SAMSON PROPERTIES - Coming Soon
 $689,000Coming Soon3 beds 4 baths
$689,000Coming Soon3 beds 4 baths13174 Kirkmichael Ter, BRISTOW, VA 20136
MLS# VAPW2097996Listed by: LONG & FOSTER REAL ESTATE, INC. - Coming Soon
 $800,000Coming Soon4 beds 4 baths
$800,000Coming Soon4 beds 4 baths10833 Henry Abbott Rd, BRISTOW, VA 20136
MLS# VAPW2101194Listed by: SAMSON PROPERTIES  $559,900Pending3 beds 3 baths2,042 sq. ft.
$559,900Pending3 beds 3 baths2,042 sq. ft.10179 Elgin Way, BRISTOW, VA 20136
MLS# VAPW2101128Listed by: RE/MAX GATEWAY- New
 $824,990Active4 beds 3 baths
$824,990Active4 beds 3 baths9285 Crestview Ridge Dr, BRISTOW, VA 20136
MLS# VAPW2100976Listed by: BROOKFIELD MID-ATLANTIC BROKERAGE, LLC
