8411 Lanier Overlook Ct, Bristow, VA 20136
Local realty services provided by:ERA Liberty Realty
8411 Lanier Overlook Ct,Bristow, VA 20136
$910,000
- 6 Beds
- 4 Baths
- - sq. ft.
- Single family
- Sold
Listed by: lawrence bien, erica y cannon-west
Office: samson properties
MLS#:VAPW2102704
Source:BRIGHTMLS
Sorry, we are unable to map this address
Price summary
- Price:$910,000
- Monthly HOA dues:$74
About this home
You will not want to miss this amazing opportunity in Lanier Farms on a third of an acre. Enjoy sitting out front on your beautiful porch. This home features 4819 square feet of finished space with 6 bedrooms and 3 and half baths. Main level features living room, dining room, office, extra-large kitchen, sunroom, half bath and family room with gas fireplace. Walkout from sunroom to amazing new Trex deck with stairs to lower level patio and spacious yard. Private yard backs to woods with peach and pear trees as well as a garden perfect for entertaining. Upper level features 4 bedrooms, laundry room and 2 full baths. Massive primary bedroom with sitting area and 3 sided gas fireplace as well large walk in closet and primary bath. Finished walkout lower level features large family room, full bath and 2 additional bedrooms as well as plenty of storage. 3 year old roof. 2 zone HVAC one is 3 years old and the other 7 years old. Irrigation system. 2 car garage and driveway as well as plenty of street parking. Low HOA. Come fall in love.
Contact an agent
Home facts
- Year built:2005
- Listing ID #:VAPW2102704
- Added:127 day(s) ago
- Updated:December 30, 2025 at 07:46 PM
Rooms and interior
- Bedrooms:6
- Total bathrooms:4
- Full bathrooms:3
- Half bathrooms:1
Heating and cooling
- Cooling:Central A/C
- Heating:Central, Natural Gas
Structure and exterior
- Year built:2005
Schools
- High school:STONEWALL JACKSON
- Middle school:GAINESVILLE
- Elementary school:VICTORY
Utilities
- Water:Public
- Sewer:Public Sewer
Finances and disclosures
- Price:$910,000
- Tax amount:$7,391 (2025)
New listings near 8411 Lanier Overlook Ct
- Coming Soon
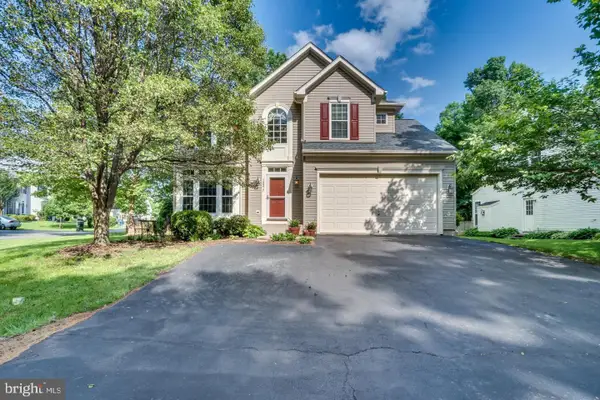 $785,000Coming Soon4 beds 4 baths
$785,000Coming Soon4 beds 4 baths12217 Wheat Mill Loop, BRISTOW, VA 20136
MLS# VAPW2109482Listed by: EXP REALTY, LLC - Coming SoonOpen Sun, 1 to 4pm
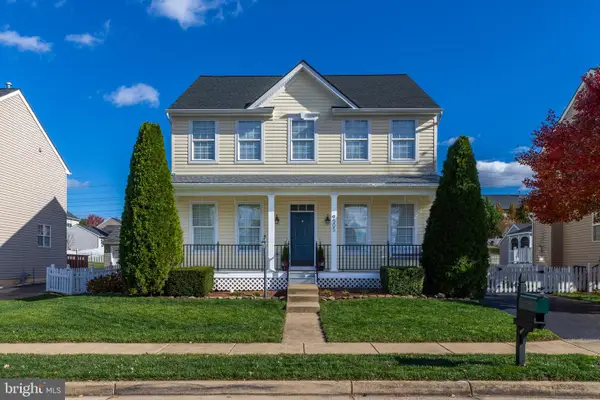 $695,000Coming Soon4 beds 3 baths
$695,000Coming Soon4 beds 3 baths9505 Grady Pond Way, BRISTOW, VA 20136
MLS# VAPW2109384Listed by: KELLER WILLIAMS REALTY - New
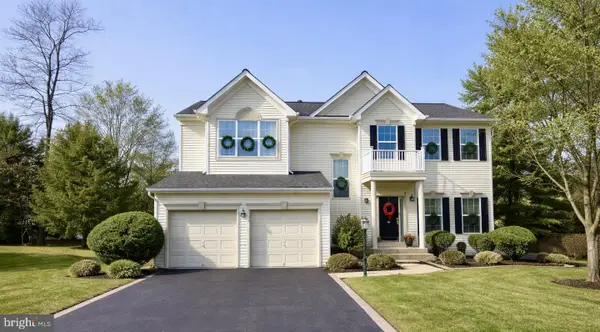 $789,999Active4 beds 4 baths3,052 sq. ft.
$789,999Active4 beds 4 baths3,052 sq. ft.11998 Youngtree Ct, BRISTOW, VA 20136
MLS# VAPW2109418Listed by: COLDWELL BANKER REALTY 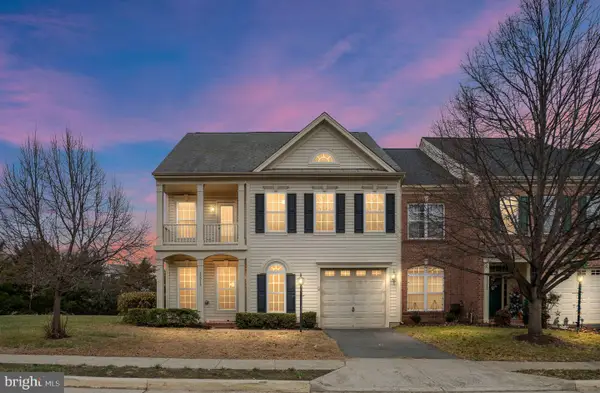 $599,000Pending4 beds 3 baths3,125 sq. ft.
$599,000Pending4 beds 3 baths3,125 sq. ft.12314 Tanalian Falls Ln, BRISTOW, VA 20136
MLS# VAPW2108154Listed by: RE/MAX SUPERCENTER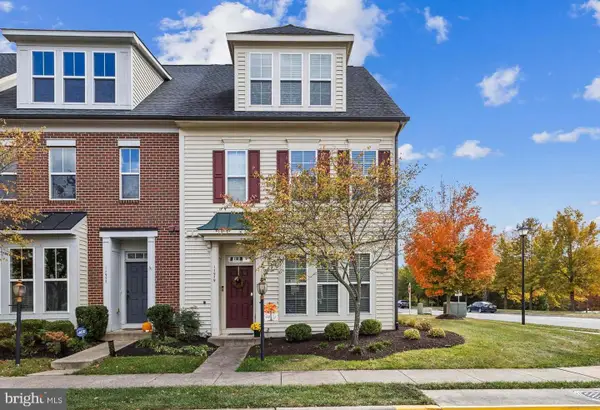 $610,000Pending3 beds 3 baths2,288 sq. ft.
$610,000Pending3 beds 3 baths2,288 sq. ft.11979 Benton Lake Rd, BRISTOW, VA 20136
MLS# VAPW2109172Listed by: RE/MAX EXECUTIVES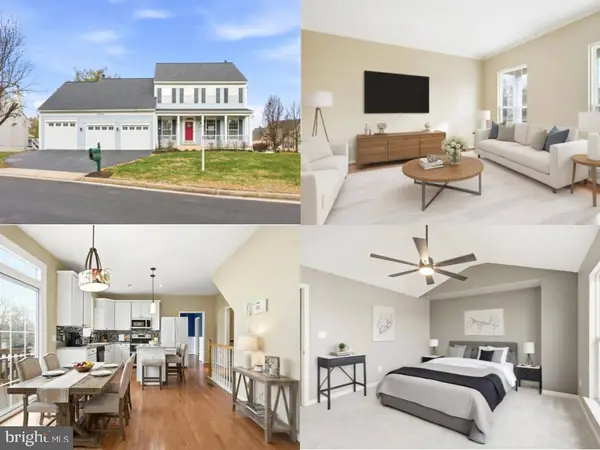 $715,000Active4 beds 5 baths3,130 sq. ft.
$715,000Active4 beds 5 baths3,130 sq. ft.12142 Millbill Ct, BRISTOW, VA 20136
MLS# VAPW2108000Listed by: EXP REALTY LLC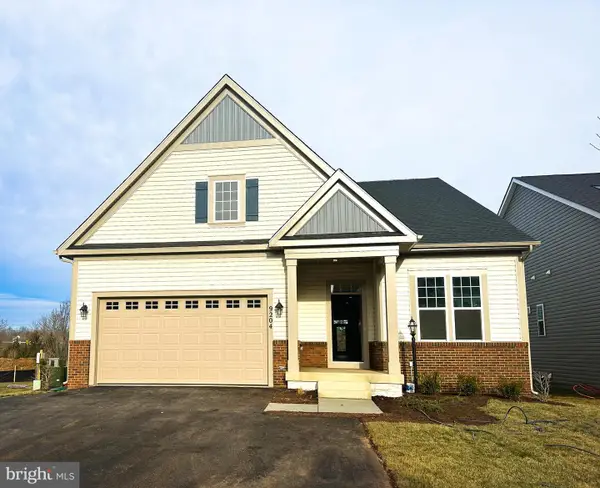 $774,990Pending4 beds 3 baths3,370 sq. ft.
$774,990Pending4 beds 3 baths3,370 sq. ft.9204 Crestview Ridge Dr, BRISTOW, VA 20136
MLS# VAPW2109256Listed by: BROOKFIELD MID-ATLANTIC BROKERAGE, LLC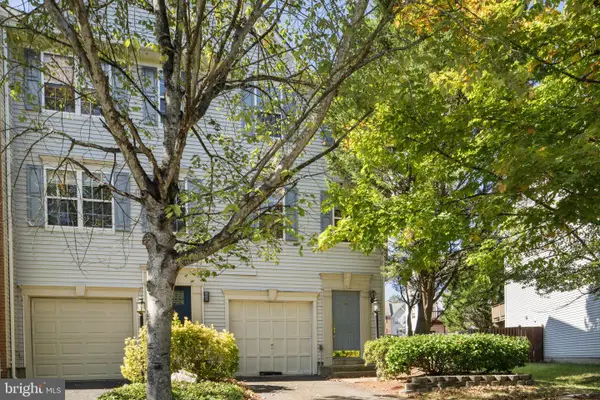 $425,000Pending2 beds 2 baths1,552 sq. ft.
$425,000Pending2 beds 2 baths1,552 sq. ft.8432 Limbaugh Way, BRISTOW, VA 20136
MLS# VAPW2107390Listed by: SAMSON PROPERTIES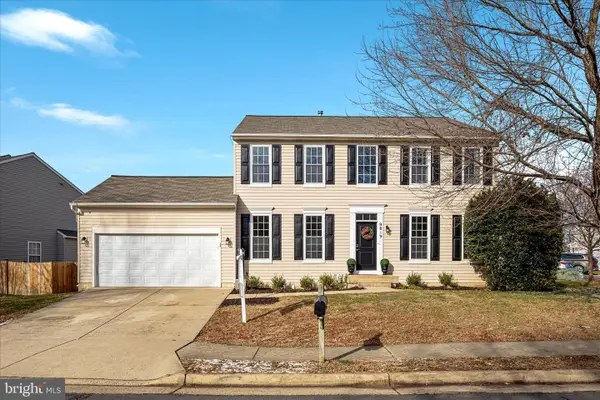 $775,000Pending4 beds 4 baths3,888 sq. ft.
$775,000Pending4 beds 4 baths3,888 sq. ft.9819 Pear Tree Ct, BRISTOW, VA 20136
MLS# VAPW2109082Listed by: SAMSON PROPERTIES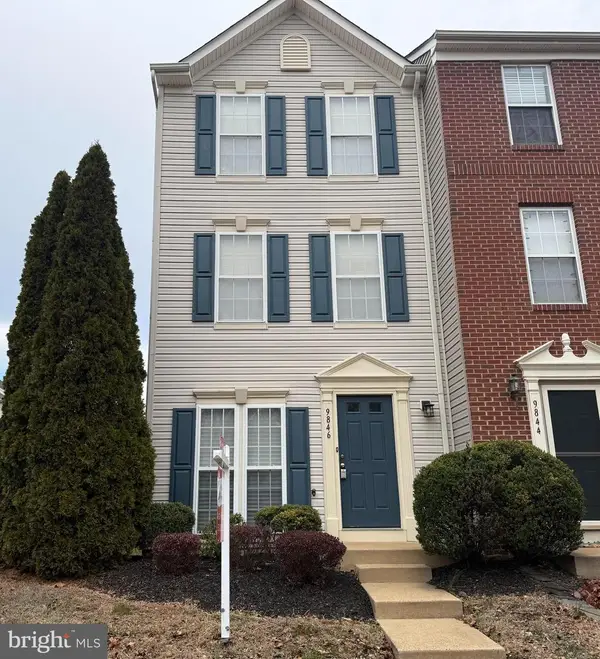 $475,000Active2 beds 3 baths1,648 sq. ft.
$475,000Active2 beds 3 baths1,648 sq. ft.9846 Maitland Loop, BRISTOW, VA 20136
MLS# VAPW2108982Listed by: SAMSON PROPERTIES
