9218 Dawkins Crest Cir, Bristow, VA 20136
Local realty services provided by:ERA Liberty Realty
9218 Dawkins Crest Cir,Bristow, VA 20136
$615,000
- 3 Beds
- 4 Baths
- - sq. ft.
- Townhouse
- Sold
Listed by: kimberly a pace
Office: exp realty, llc.
MLS#:VAPW2103620
Source:BRIGHTMLS
Sorry, we are unable to map this address
Price summary
- Price:$615,000
- Monthly HOA dues:$129
About this home
New Price. Huge townhouse in Bristow with an oversized garage. Fresh paint throughout, new appliances. This beautifully maintained townhome offers the perfect combination of comfort, convenience, and community. Step inside to find a bright, freshly painted, open layout filled with natural light. The main level boasts a spacious living room, a dining area ideal for gatherings, and a well-appointed kitchen with ample cabinetry and counter space. There is a large deck off the living area. Close the VRE, Walking Trails, and More.
Upstairs, you’ll find generously sized bedrooms, including a primary suite with a walk-in closet and private bath. Additional bedrooms provide flexibility for family, guests, or a home office. The lower level offers a versatile space—perfect for a rec room, gym, or media area—with walkout access to the backyard.
Enjoy the ease of having a garage plus driveway parking. Outside, the fenced yard and deck create a great spot for entertaining or relaxing. The community features walking trails, tot lots, tennis courts, and a clubhouse, giving you plenty of options to enjoy the outdoors.
Located just minutes from shopping, dining, commuter routes, and top schools, this home is truly a commuter’s dream in the heart of Bristow.
Contact an agent
Home facts
- Year built:2013
- Listing ID #:VAPW2103620
- Added:97 day(s) ago
- Updated:December 21, 2025 at 07:00 AM
Rooms and interior
- Bedrooms:3
- Total bathrooms:4
- Full bathrooms:2
- Half bathrooms:2
Heating and cooling
- Cooling:Central A/C
- Heating:Forced Air, Natural Gas
Structure and exterior
- Roof:Shingle
- Year built:2013
Schools
- High school:PATRIOT
- Middle school:GAINESVILLE
- Elementary school:VICTORY
Utilities
- Water:Public
- Sewer:Public Sewer
Finances and disclosures
- Price:$615,000
- Tax amount:$5,329 (2025)
New listings near 9218 Dawkins Crest Cir
- Coming Soon
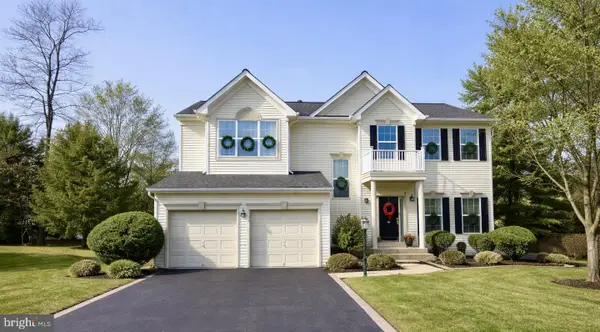 $789,999Coming Soon4 beds 4 baths
$789,999Coming Soon4 beds 4 baths11998 Youngtree Ct, BRISTOW, VA 20136
MLS# VAPW2109418Listed by: COLDWELL BANKER REALTY - New
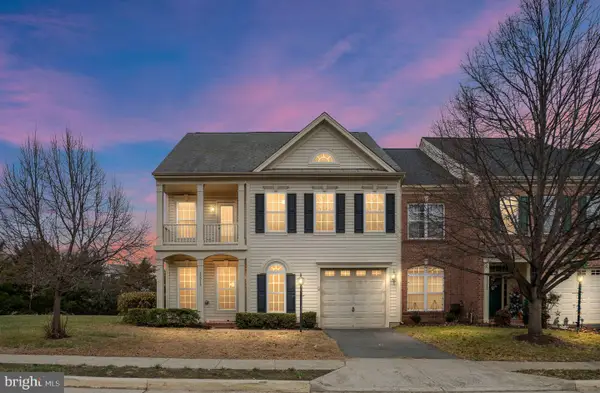 $599,000Active4 beds 3 baths3,125 sq. ft.
$599,000Active4 beds 3 baths3,125 sq. ft.12314 Tanalian Falls Ln, BRISTOW, VA 20136
MLS# VAPW2108154Listed by: RE/MAX SUPERCENTER - Coming Soon
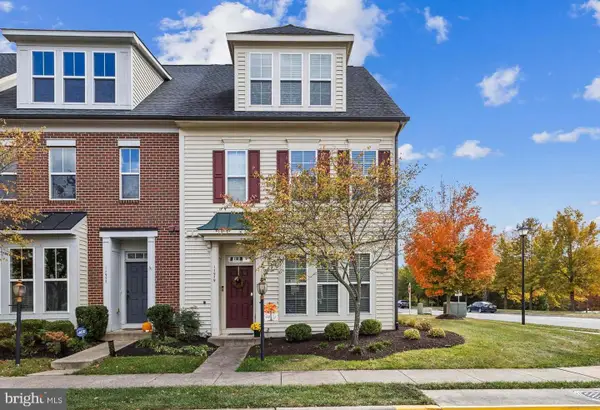 $610,000Coming Soon3 beds 3 baths
$610,000Coming Soon3 beds 3 baths11979 Benton Lake Rd, BRISTOW, VA 20136
MLS# VAPW2109172Listed by: RE/MAX EXECUTIVES - Open Sun, 1 to 4pmNew
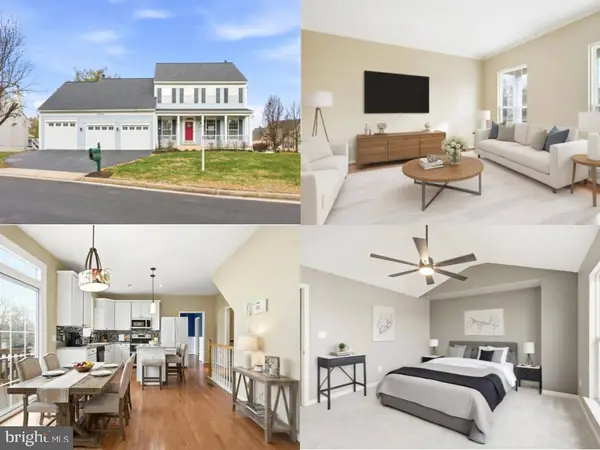 $764,888Active4 beds 5 baths3,130 sq. ft.
$764,888Active4 beds 5 baths3,130 sq. ft.12142 Millbill Ct, BRISTOW, VA 20136
MLS# VAPW2108000Listed by: EXP REALTY LLC - New
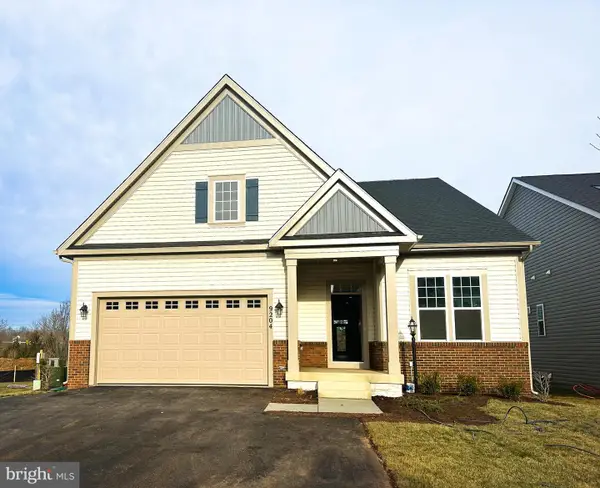 $774,990Active4 beds 3 baths3,370 sq. ft.
$774,990Active4 beds 3 baths3,370 sq. ft.9204 Crestview Ridge Dr, BRISTOW, VA 20136
MLS# VAPW2109256Listed by: BROOKFIELD MID-ATLANTIC BROKERAGE, LLC 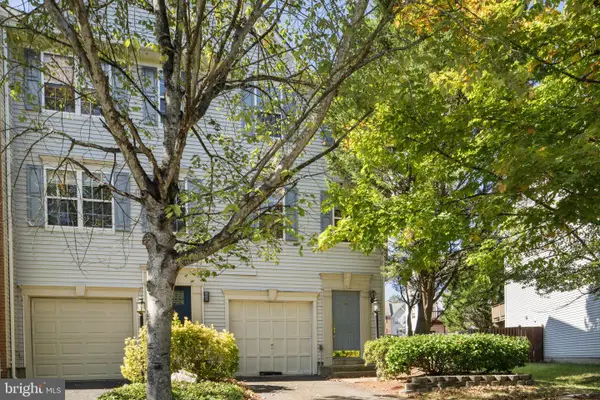 $425,000Pending2 beds 2 baths1,552 sq. ft.
$425,000Pending2 beds 2 baths1,552 sq. ft.8432 Limbaugh Way, BRISTOW, VA 20136
MLS# VAPW2107390Listed by: SAMSON PROPERTIES- New
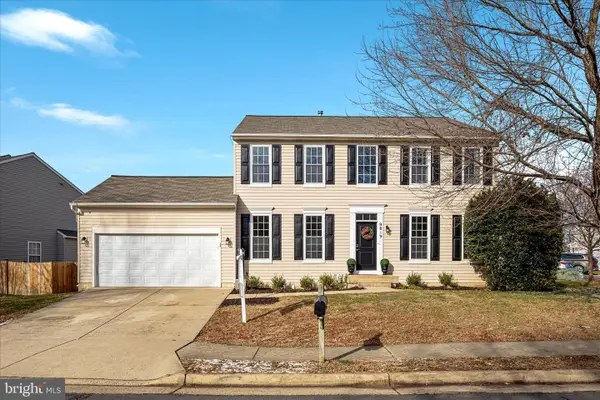 $775,000Active4 beds 4 baths3,888 sq. ft.
$775,000Active4 beds 4 baths3,888 sq. ft.9819 Pear Tree Ct, BRISTOW, VA 20136
MLS# VAPW2109082Listed by: SAMSON PROPERTIES - New
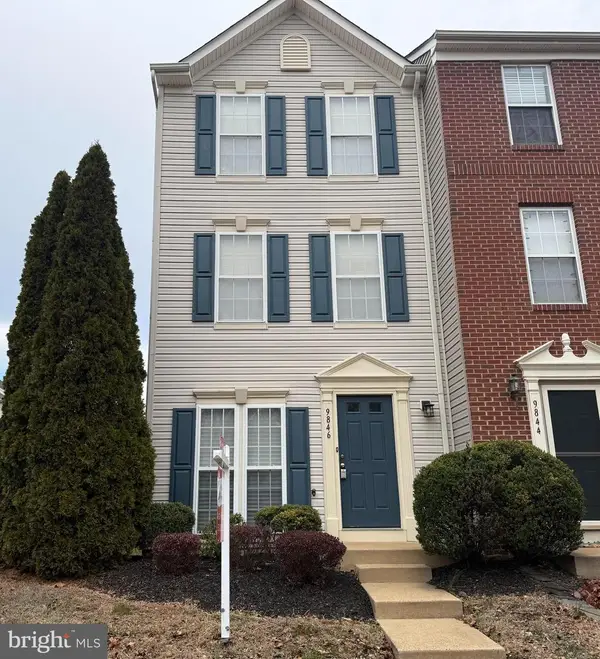 $475,000Active2 beds 3 baths1,648 sq. ft.
$475,000Active2 beds 3 baths1,648 sq. ft.9846 Maitland Loop, BRISTOW, VA 20136
MLS# VAPW2108982Listed by: SAMSON PROPERTIES - Coming Soon
 $570,000Coming Soon5 beds 4 baths
$570,000Coming Soon5 beds 4 baths12316 Penzance Ln, BRISTOW, VA 20136
MLS# VAPW2108796Listed by: MILLENNIUM REALTY GROUP INC. - Open Sun, 11am to 1pm
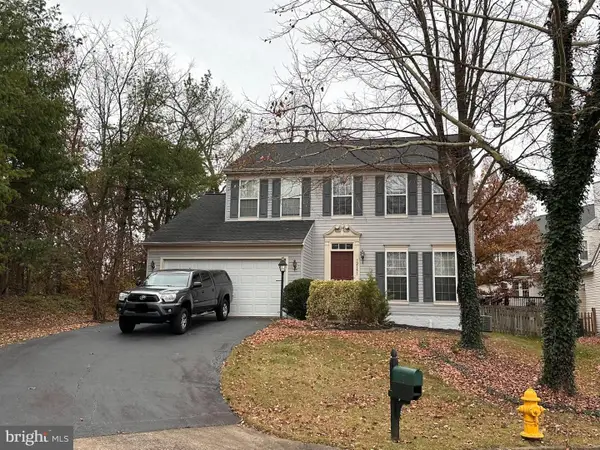 $650,000Active4 beds 3 baths2,114 sq. ft.
$650,000Active4 beds 3 baths2,114 sq. ft.12151 Hayfield Ct, BRISTOW, VA 20136
MLS# VAPW2108238Listed by: EXP REALTY, LLC
