9475 Sarah Mill Ter, Bristow, VA 20136
Local realty services provided by:ERA Valley Realty
9475 Sarah Mill Ter,Bristow, VA 20136
$615,000
- 4 Beds
- 3 Baths
- 2,113 sq. ft.
- Townhouse
- Pending
Listed by: eric l williams
Office: jason mitchell group
MLS#:VAPW2106934
Source:BRIGHTMLS
Price summary
- Price:$615,000
- Price per sq. ft.:$291.06
- Monthly HOA dues:$150
About this home
Welcome home to comfortable, low maintenance living in this beautifully constructed villa located in the desirable 55+ community of The Crest at Linton Hall. Thoughtfully designed for easy one-level living, this home features 2 bedrooms and 2 full bathrooms on the main level with an open-concept layout, upgraded luxury vinyl plank flooring, and a modern kitchen outfitted with upgraded quartz countertops, a spacious island, and recessed lighting. The living and bedroom areas are pre-wired for ceiling fans, while the owner’s suite offers a double vanity and walk-in shower for added convenience. A second full bathroom includes a tub/shower combo. The second level provides an additional 2 bedrooms and 1 full bath. The community offers a greenhouse and garden center for those who enjoy gardening, as well as outdoor gathering areas and pickleball courts to stay active and social. With proximity to shopping, dining, and major commuter routes, this villa is the perfect choice for those seeking a vibrant, worry-free lifestyle.
Contact an agent
Home facts
- Year built:2024
- Listing ID #:VAPW2106934
- Added:69 day(s) ago
- Updated:January 06, 2026 at 08:32 AM
Rooms and interior
- Bedrooms:4
- Total bathrooms:3
- Full bathrooms:3
- Living area:2,113 sq. ft.
Heating and cooling
- Cooling:Central A/C
- Heating:Electric, Forced Air
Structure and exterior
- Roof:Architectural Shingle, Fiberglass
- Year built:2024
- Building area:2,113 sq. ft.
- Lot area:0.06 Acres
Utilities
- Water:Public
- Sewer:Public Sewer
Finances and disclosures
- Price:$615,000
- Price per sq. ft.:$291.06
- Tax amount:$1,413 (2025)
New listings near 9475 Sarah Mill Ter
- Coming SoonOpen Sun, 2 to 4pm
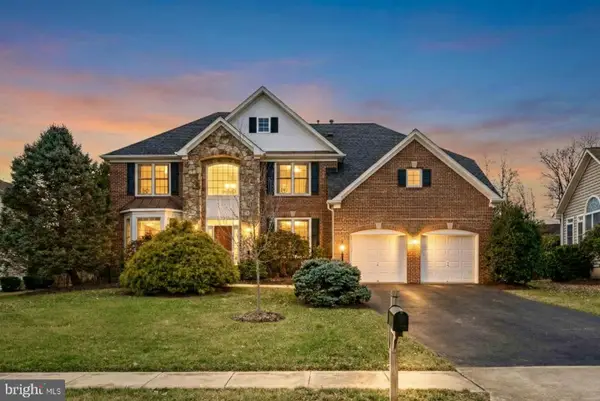 $949,900Coming Soon4 beds 4 baths
$949,900Coming Soon4 beds 4 baths9084 Acadia Park Dr, BRISTOW, VA 20136
MLS# VAPW2108920Listed by: MACNIFICENT PROPERTIES - New
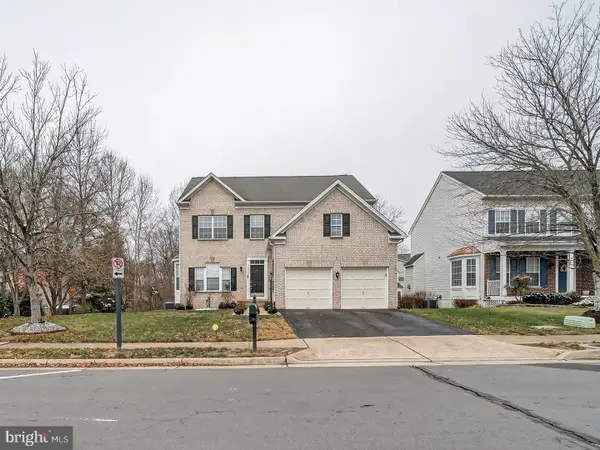 $765,000Active4 beds 4 baths3,528 sq. ft.
$765,000Active4 beds 4 baths3,528 sq. ft.12590 Garry Glen Dr, BRISTOW, VA 20136
MLS# VAPW2109530Listed by: CLASSIC REALTY LTD - Coming Soon
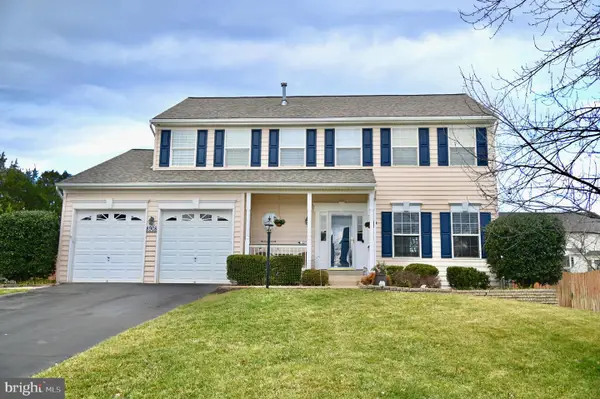 $750,000Coming Soon4 beds 4 baths
$750,000Coming Soon4 beds 4 baths8908 Edmonston Dr, BRISTOW, VA 20136
MLS# VAPW2109652Listed by: LONG & FOSTER REAL ESTATE, INC. - Coming Soon
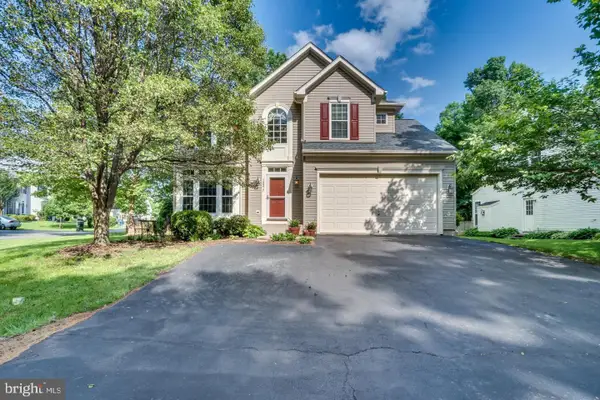 $785,000Coming Soon4 beds 4 baths
$785,000Coming Soon4 beds 4 baths12217 Wheat Mill Loop, BRISTOW, VA 20136
MLS# VAPW2109482Listed by: EXP REALTY, LLC 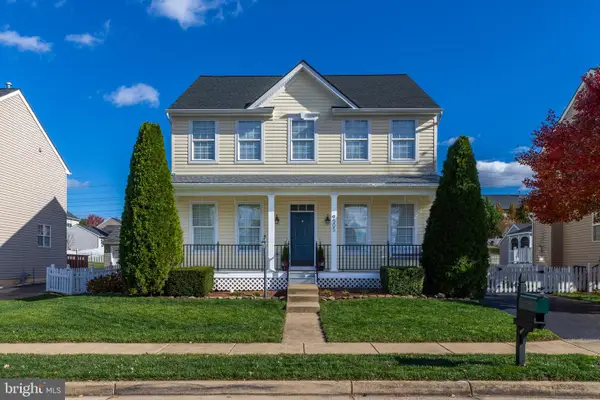 $695,000Active4 beds 3 baths3,072 sq. ft.
$695,000Active4 beds 3 baths3,072 sq. ft.9505 Grady Pond Way, BRISTOW, VA 20136
MLS# VAPW2109384Listed by: KELLER WILLIAMS REALTY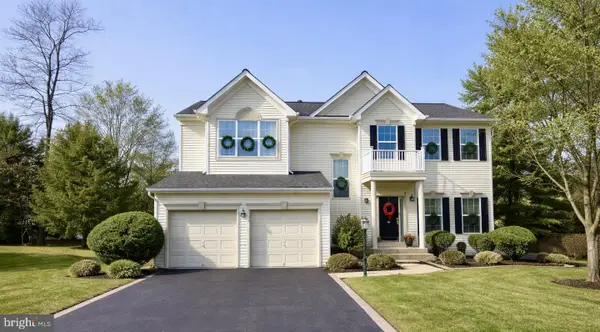 $789,999Pending4 beds 4 baths3,052 sq. ft.
$789,999Pending4 beds 4 baths3,052 sq. ft.11998 Youngtree Ct, BRISTOW, VA 20136
MLS# VAPW2109418Listed by: COLDWELL BANKER REALTY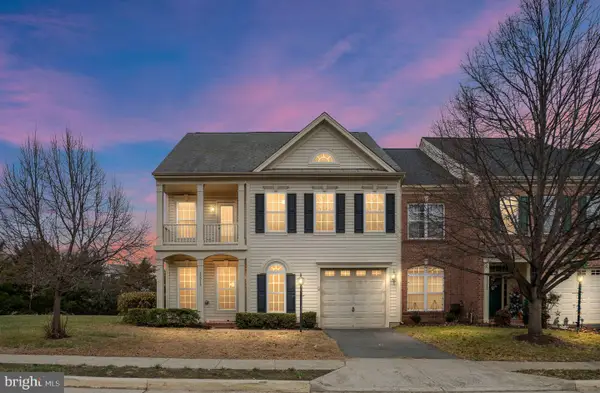 $599,000Active4 beds 3 baths3,125 sq. ft.
$599,000Active4 beds 3 baths3,125 sq. ft.12314 Tanalian Falls Ln, BRISTOW, VA 20136
MLS# VAPW2108154Listed by: RE/MAX SUPERCENTER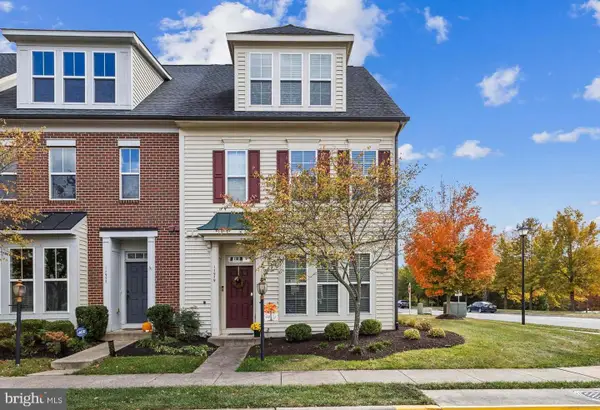 $610,000Pending3 beds 3 baths2,288 sq. ft.
$610,000Pending3 beds 3 baths2,288 sq. ft.11979 Benton Lake Rd, BRISTOW, VA 20136
MLS# VAPW2109172Listed by: RE/MAX EXECUTIVES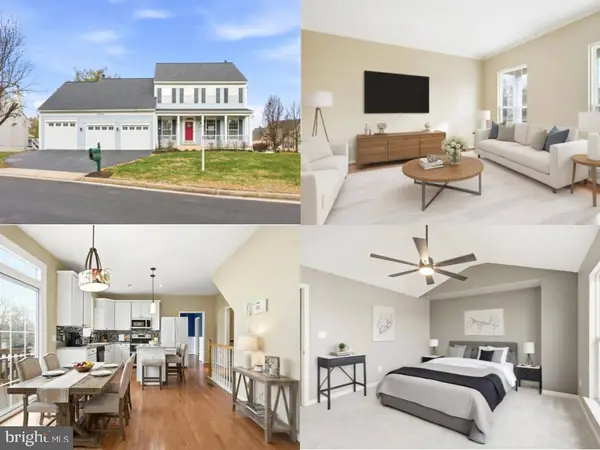 $715,000Active4 beds 5 baths3,130 sq. ft.
$715,000Active4 beds 5 baths3,130 sq. ft.12142 Millbill Ct, BRISTOW, VA 20136
MLS# VAPW2108000Listed by: EXP REALTY LLC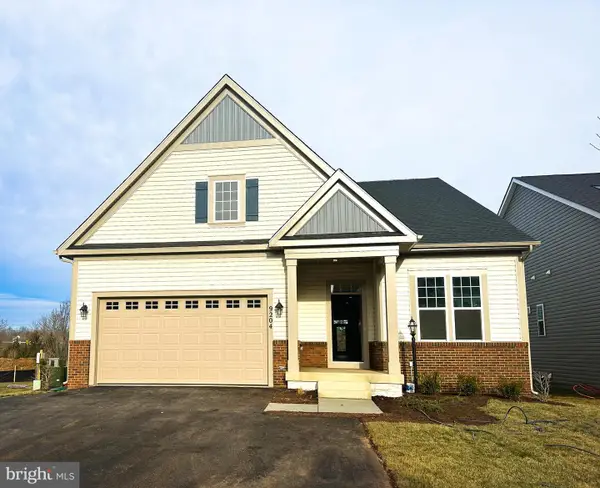 $774,990Pending4 beds 3 baths3,370 sq. ft.
$774,990Pending4 beds 3 baths3,370 sq. ft.9204 Crestview Ridge Dr, BRISTOW, VA 20136
MLS# VAPW2109256Listed by: BROOKFIELD MID-ATLANTIC BROKERAGE, LLC
