7838 Holston Ln, Broad Run, VA
Local realty services provided by:Napier Realtors ERA
7838 Holston Ln,Broad Run, VA
$959,990
- 4 Beds
- 4 Baths
- 4,279 sq. ft.
- Single family
- Active
Listed by: default agent bright
Office: d r horton realty of virginia llc.
MLS#:VAFQ2016776
Source:CHARLOTTESVILLE
Price summary
- Price:$959,990
- Price per sq. ft.:$224.35
- Monthly HOA dues:$75
About this home
Welcome to The Hampshire - where thoughtful design and generous space come together in over 4,000 sq. ft of living on a .94-acre lot, featuring a side-load two-car garage with an additional front-load third bay. Step inside to a formal dining room perfect for entertaining, with the foyer opening into a bright, open-concept layout and heart of the home. The gourmet kitchen is a chef's dream, boasting stainless steel appliances, gas cooktop, quartz countertops, and an oversized walk-in pantry. A large kitchen island with a farmhouse sink overlooks the casual dining area and living room. A main-level bonus room and full bath provide the ideal setup for overnight guests or a private home office. Upstairs, a generously sized loft area offers versatile space for any needs. The large laundry room offers ultimate convenience, connecting directly to the dual-sided walk-in closet of the expansive primary suite. Your owners' suite features a cozy sitting area, spa-inspired bathroom with double vanities, a separate water closet, and abundant natural light. Two additional bedrooms share a full bath with dual sinks. The finished basement provides even more room to grow with a large recreation area, full bath, and additional flexible bonus room.
Contact an agent
Home facts
- Year built:2025
- Listing ID #:VAFQ2016776
- Added:222 day(s) ago
- Updated:February 14, 2026 at 03:50 PM
Rooms and interior
- Bedrooms:4
- Total bathrooms:4
- Full bathrooms:4
- Living area:4,279 sq. ft.
Heating and cooling
- Cooling:Central Air
- Heating:Central, Forced Air, Propane
Structure and exterior
- Year built:2025
- Building area:4,279 sq. ft.
- Lot area:0.94 Acres
Schools
- High school:Kettle Run
- Middle school:Marshall
- Elementary school:W. G. Coleman/C. Thompson
Utilities
- Water:Public
- Sewer:Public Sewer
Finances and disclosures
- Price:$959,990
- Price per sq. ft.:$224.35
- Tax amount:$9,000 (2025)
New listings near 7838 Holston Ln
- New
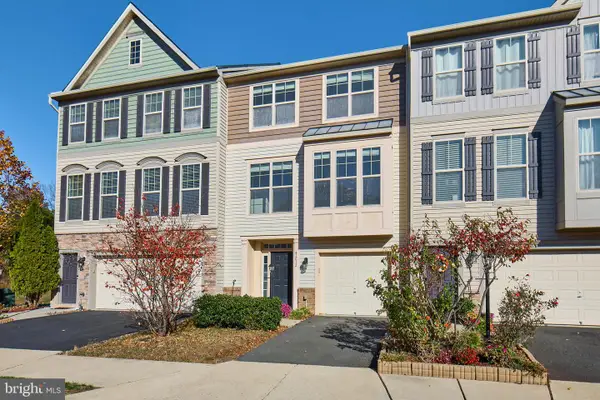 $665,000Active3 beds 4 baths2,432 sq. ft.
$665,000Active3 beds 4 baths2,432 sq. ft.42612 Galbraith Sq, BROADLANDS, VA 20148
MLS# VALO2115662Listed by: CENTURY 21 REDWOOD REALTY - Open Sat, 12 to 3pmNew
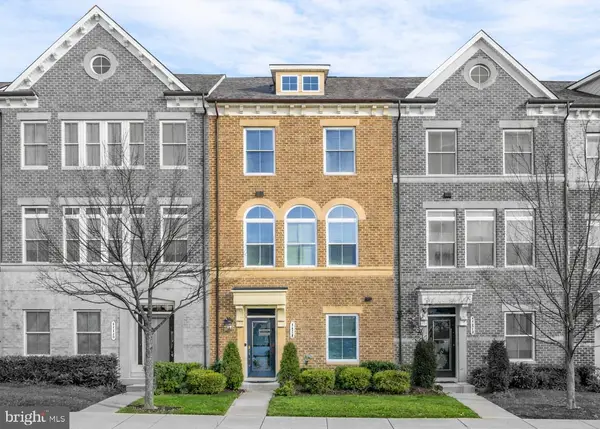 $749,989Active3 beds 4 baths2,340 sq. ft.
$749,989Active3 beds 4 baths2,340 sq. ft.44672 Collingdale Ter, ASHBURN, VA 20147
MLS# VALO2112232Listed by: LONG & FOSTER REAL ESTATE, INC. - Open Sat, 2 to 4pmNew
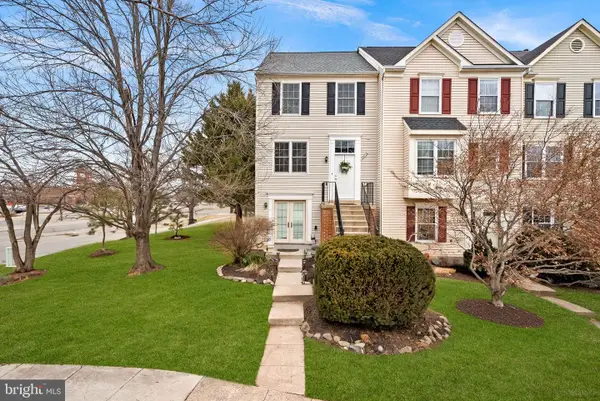 $589,500Active3 beds 4 baths1,764 sq. ft.
$589,500Active3 beds 4 baths1,764 sq. ft.20718 Apollo Ter, ASHBURN, VA 20147
MLS# VALO2115272Listed by: PEARSON SMITH REALTY, LLC - Coming Soon
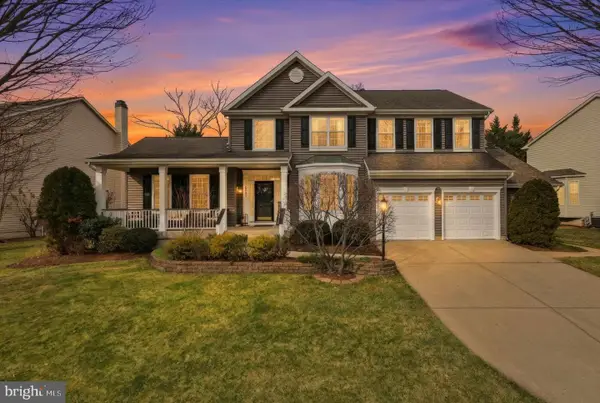 $965,000Coming Soon4 beds 4 baths
$965,000Coming Soon4 beds 4 baths20807 Fenwick Dr, ASHBURN, VA 20147
MLS# VALO2115428Listed by: SAMSON PROPERTIES - New
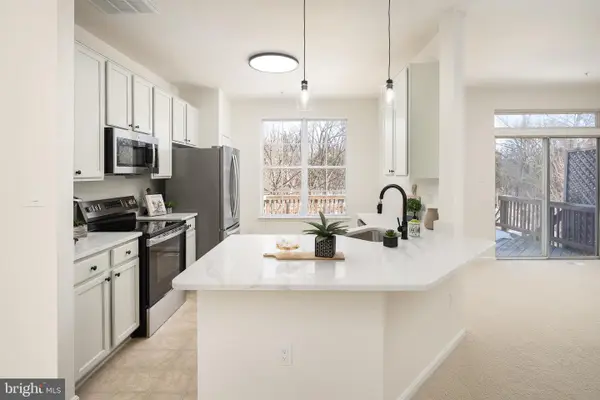 $599,900Active3 beds 4 baths1,850 sq. ft.
$599,900Active3 beds 4 baths1,850 sq. ft.20450 Cool Fern Square, ASHBURN, VA 20147
MLS# VALO2115514Listed by: BERKSHIRE HATHAWAY HOMESERVICES PENFED REALTY - New
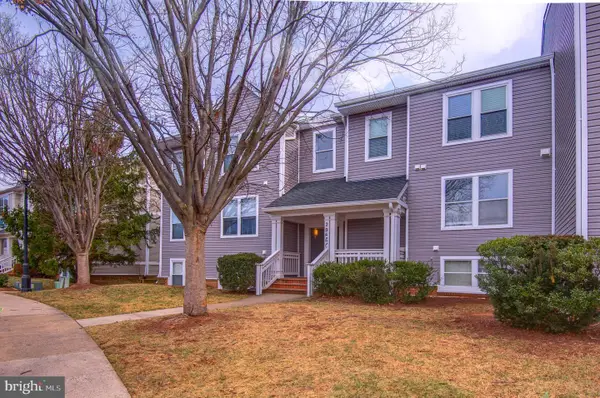 $410,000Active2 beds 2 baths1,222 sq. ft.
$410,000Active2 beds 2 baths1,222 sq. ft.20600 Cornstalk Ter #202, ASHBURN, VA 20147
MLS# VALO2115436Listed by: FAIRFAX REALTY OF TYSONS 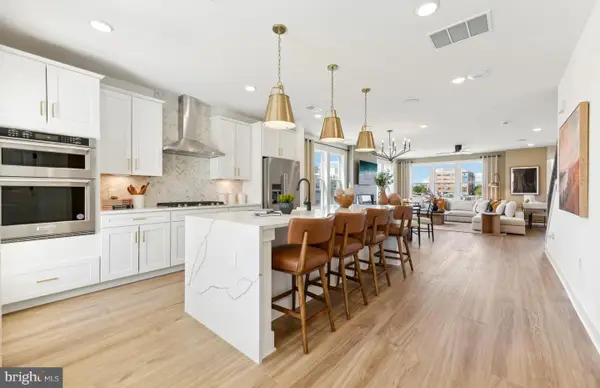 $674,990Pending3 beds 3 baths2,548 sq. ft.
$674,990Pending3 beds 3 baths2,548 sq. ft.19806 Lavender Dust Sq, ASHBURN, VA 20147
MLS# VALO2115464Listed by: MONUMENT SOTHEBY'S INTERNATIONAL REALTY- Open Sat, 1 to 3pmNew
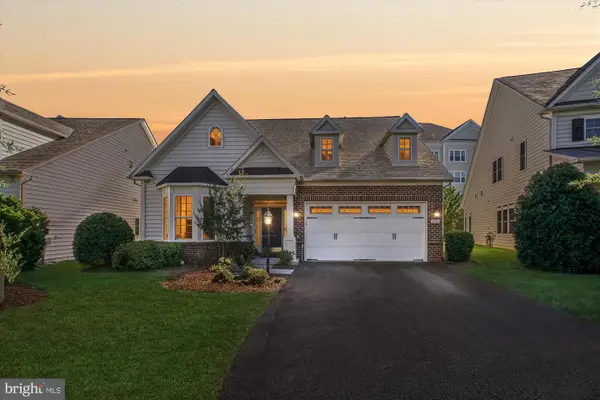 $849,999Active3 beds 3 baths2,810 sq. ft.
$849,999Active3 beds 3 baths2,810 sq. ft.20763 Crescent Pointe Pl, ASHBURN, VA 20147
MLS# VALO2115330Listed by: BERKSHIRE HATHAWAY HOMESERVICES PENFED REALTY - Open Sun, 2 to 4pmNew
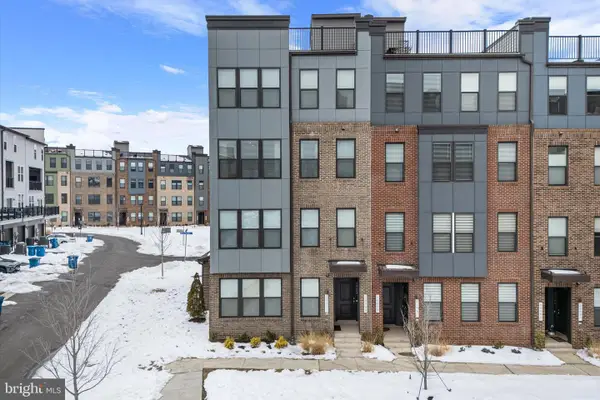 $584,990Active3 beds 3 baths1,672 sq. ft.
$584,990Active3 beds 3 baths1,672 sq. ft.44481 Wolfhound Sq, ASHBURN, VA 20147
MLS# VALO2115346Listed by: PEARSON SMITH REALTY, LLC - Coming Soon
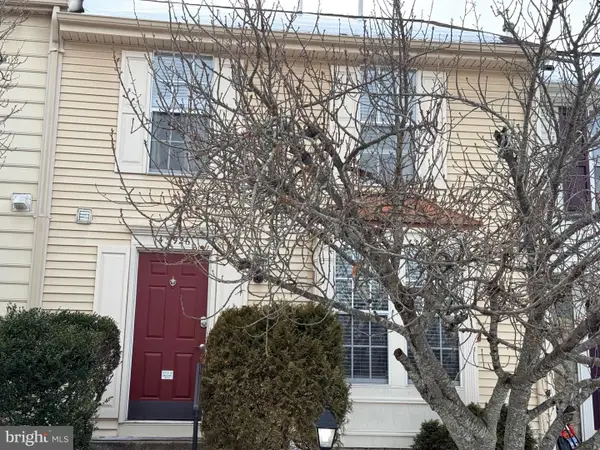 $590,000Coming Soon3 beds 4 baths
$590,000Coming Soon3 beds 4 baths43926 Bonlee Sq, ASHBURN, VA 20147
MLS# VALO2115390Listed by: SAMSON PROPERTIES

