7844 Holston Ln, Broad Run, VA 20137
Local realty services provided by:ERA Martin Associates
Listed by: james b sears
Office: d r horton realty of virginia llc.
MLS#:VAFQ2016774
Source:BRIGHTMLS
Price summary
- Price:$998,790
- Price per sq. ft.:$234.68
About this home
Come see why the Jamestown is our most popular floorplan at Wooded Run Estates! Step into over 4,000 sq. ft of thoughtfully designed living space, on a 1.04-acre lot, complete with a 3-car garage and stone and shake front exterior.
You’re greeted from the foyer with a formal dining room, connecting to a stunning gourmet kitchen via butler’s pantry. Quartz counter-tops, a large center island, and open-concept layout make this kitchen the heart of the home, flowing seamlessly into the casual dining area and living room. A versatile bonus room and a full bathroom on this level provide the perfect space for a home office, guest suite, or playroom.
Upstairs, retreat to your luxurious primary suite through double doors and unwind in the spa-inspired bath, featuring a soaking tub, mosaic-tiled and glass shower complete with dual-shower heads, opposing dual vanities, and finished off with a large walk-in closet. Three additional bedrooms each feature walk-in closets and access to a full bath. The second-floor laundry adds convenience to your daily routine.
The fully finished basement provides even more space with an additional bonus room, full bathroom, and recreation room—perfect for guests or relaxation.
Up to $10,000 total closing cost is tied to the use of DHI Mortgage. *Photos, 3D tours, and videos are representative of plan only and may vary as built.*
Contact an agent
Home facts
- Year built:2025
- Listing ID #:VAFQ2016774
- Added:221 day(s) ago
- Updated:February 12, 2026 at 08:31 AM
Rooms and interior
- Bedrooms:4
- Total bathrooms:5
- Full bathrooms:5
- Living area:4,256 sq. ft.
Heating and cooling
- Cooling:Central A/C, Programmable Thermostat
- Heating:Central, Forced Air, Programmable Thermostat, Propane - Leased
Structure and exterior
- Roof:Architectural Shingle, Asphalt
- Year built:2025
- Building area:4,256 sq. ft.
- Lot area:1.04 Acres
Schools
- High school:KETTLE RUN
- Middle school:MARSHALL
- Elementary school:COLEMAN
Utilities
- Water:Public
- Sewer:Private Sewer
Finances and disclosures
- Price:$998,790
- Price per sq. ft.:$234.68
- Tax amount:$9,000 (2025)
New listings near 7844 Holston Ln
- New
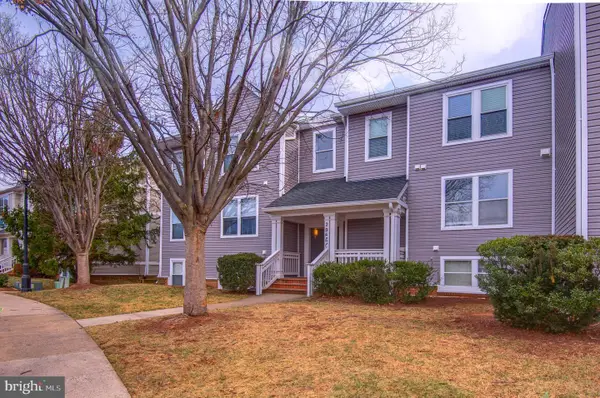 $410,000Active2 beds 2 baths1,222 sq. ft.
$410,000Active2 beds 2 baths1,222 sq. ft.20600 Cornstalk Ter #202, ASHBURN, VA 20147
MLS# VALO2115436Listed by: FAIRFAX REALTY OF TYSONS 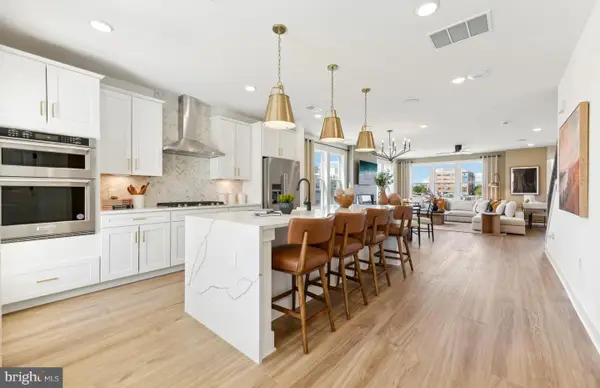 $674,990Pending3 beds 3 baths2,548 sq. ft.
$674,990Pending3 beds 3 baths2,548 sq. ft.19806 Lavender Dust Sq, ASHBURN, VA 20147
MLS# VALO2115464Listed by: MONUMENT SOTHEBY'S INTERNATIONAL REALTY- Open Sat, 1 to 3pmNew
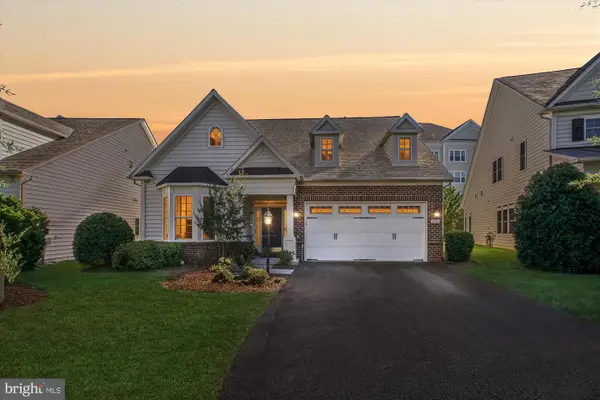 $849,999Active3 beds 3 baths2,810 sq. ft.
$849,999Active3 beds 3 baths2,810 sq. ft.20763 Crescent Pointe Pl, ASHBURN, VA 20147
MLS# VALO2115330Listed by: BERKSHIRE HATHAWAY HOMESERVICES PENFED REALTY - Coming SoonOpen Sun, 2 to 4pm
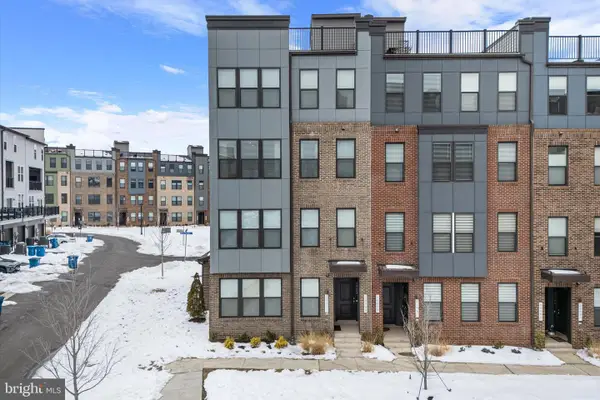 $584,990Coming Soon3 beds 3 baths
$584,990Coming Soon3 beds 3 baths44481 Wolfhound Sq, ASHBURN, VA 20147
MLS# VALO2115346Listed by: PEARSON SMITH REALTY, LLC - Coming Soon
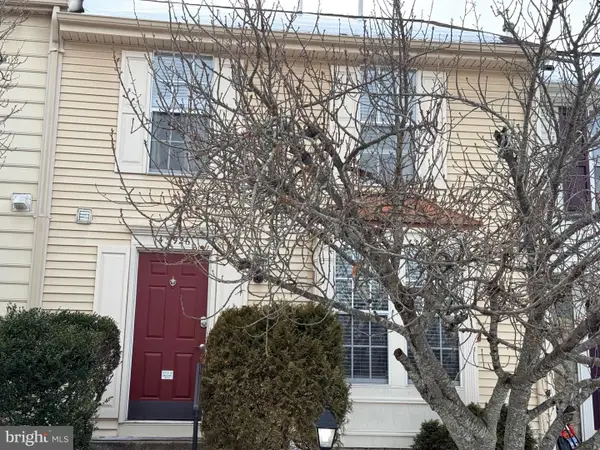 $590,000Coming Soon3 beds 4 baths
$590,000Coming Soon3 beds 4 baths43926 Bonlee Sq, ASHBURN, VA 20147
MLS# VALO2115390Listed by: SAMSON PROPERTIES - Coming Soon
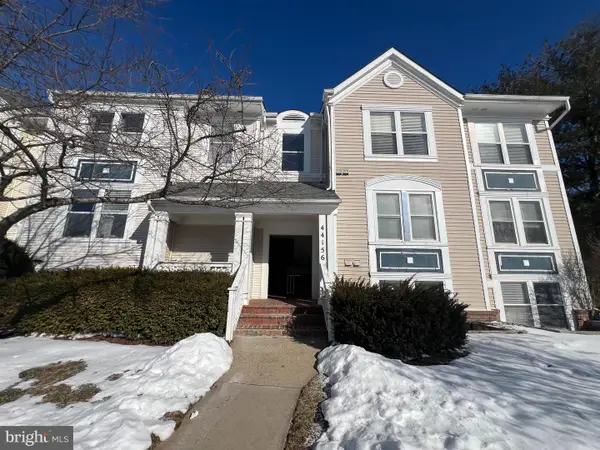 $399,999Coming Soon2 beds 2 baths
$399,999Coming Soon2 beds 2 baths44156 Natalie Ter #301, ASHBURN, VA 20147
MLS# VALO2115362Listed by: REDFIN CORPORATION - Open Sat, 2 to 4pmNew
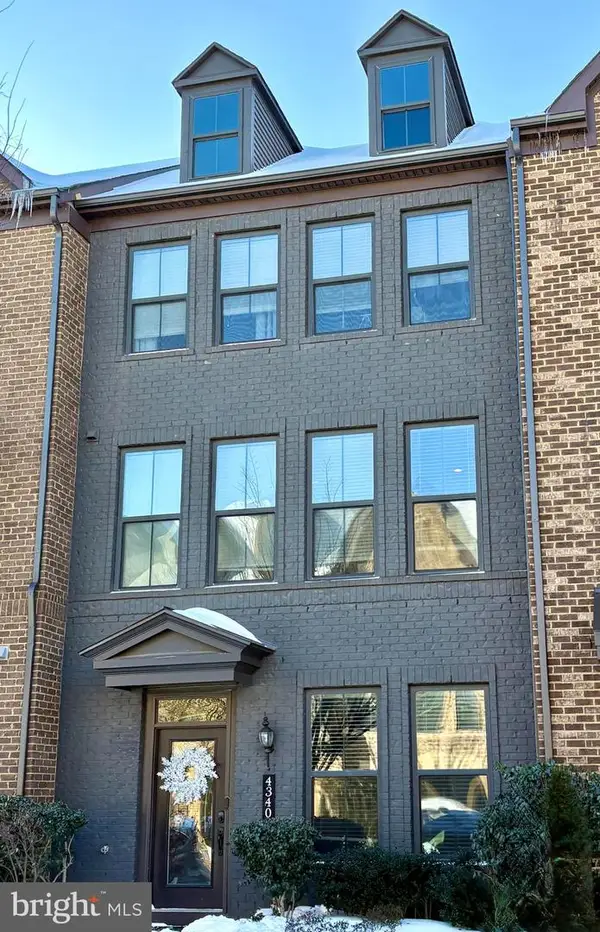 $835,000Active4 beds 5 baths2,840 sq. ft.
$835,000Active4 beds 5 baths2,840 sq. ft.43405 Charitable St, ASHBURN, VA 20148
MLS# VALO2114880Listed by: EXP REALTY, LLC - Open Sun, 1 to 3pmNew
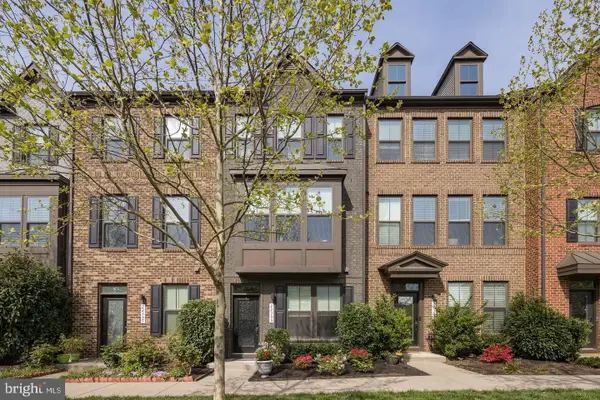 $665,000Active3 beds 5 baths2,102 sq. ft.
$665,000Active3 beds 5 baths2,102 sq. ft.22355 Exe Sq, ASHBURN, VA 20148
MLS# VALO2115312Listed by: WASHINGTON DULLES REAL ESTATE GROUP - Open Sat, 1 to 3pmNew
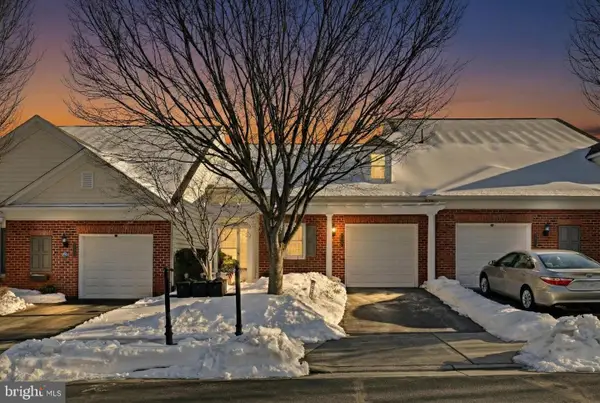 $725,000Active3 beds 3 baths2,118 sq. ft.
$725,000Active3 beds 3 baths2,118 sq. ft.44397 Oakmont Manor Sq, ASHBURN, VA 20147
MLS# VALO2114998Listed by: LONG & FOSTER REAL ESTATE, INC. - Coming Soon
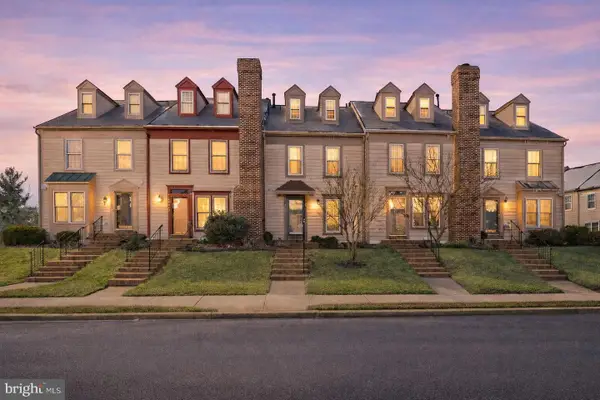 $550,000Coming Soon3 beds 3 baths
$550,000Coming Soon3 beds 3 baths44025 Aberdeen Ter, ASHBURN, VA 20147
MLS# VALO2114636Listed by: SAMSON PROPERTIES

