21424 Glebe View, Broadlands, VA 20148
Local realty services provided by:ERA Valley Realty
Listed by:lisa bradford
Office:compass
MLS#:VALO2103208
Source:BRIGHTMLS
Price summary
- Price:$1,400,000
- Price per sq. ft.:$230.95
- Monthly HOA dues:$111
About this home
Welcome to 21424 Glebe View Drive—a rare and distinctive gem in the award-winning Broadlands community. Perfectly located on a corner lot at the top of the hill this one-of-a-kind expanded floor plan home boasts over 6,000 square feet, including two rare two-story bump-outs, making it one of the largest and most desirable homes in the neighborhood. Located just a mile from the brand new Ashburn Rec Center.
<br> <br>
With 6BR/4.5BA this residence offers sunlit living in every room and exceptional interior finishes. Step inside to discover a beautifully renovated kitchen featuring crisp white cabinetry, granite counters, stainless-steel appliances, and opens to a sunlit breakfast room and spacious family room. Enjoy seamless indoor-outdoor living with a screened porch and oversized patio overlooking a beautifully landscaped, large fully fenced backyard. With a large front and backyard you never feel like you need more space.
<br> <br>
Upstairs, the luxurious primary suite includes a spa-inspired bathroom and a jaw-dropping walk-in closet with chandelier and center island. Additional upstairs highlights include an oversized ensuite bedroom, two guest rooms with Jack-and-Jill bath, upstairs laundry, and a whimsical secret nook in one of bedrooms.
<br> <br>
The finished lower level includes two legal bedrooms, a full bath, custom fireplace, wet bar, exercise room, wide-plank LVP flooring, and a second washer and dryer —offering incredible space for entertaining, hobbies, or guests.
Most recent updates include: New landscaping (2025) Kitchen and bath renovations (2023), Furnaces, Heat Pumps AC units (2021), New Roof (2020), AC units (2015)
<br> <br>
The Broadlands community has a wide array of amenities and special events throughout the year, such as the Broadlands Live! Free Summer Concert Series. The community amenities include: 3 community swimming pools, 9 tennis courts, 23 tot lots, and miles of nature trails. Over 3 million square feet of shopping, restaurants, services, and offices are nearby at Broadlands Village Center and Broadlands Market Place. Broadlands is situated in the heart of Loudoun County. Travel and commuting made easy being located just 1.5 miles from the Dulles Greenway, 3 miles to the Ashburn Metro, and 8 miles from Dulles Airport.
Location, location, location—premium lot, one-of-a-kind floor plan, abundant square footage, and an unbeatable community lifestyle.
<br> <br>
Content is reliable but not guaranteed and should be independently verified
Contact an agent
Home facts
- Year built:1999
- Listing ID #:VALO2103208
- Added:68 day(s) ago
- Updated:September 29, 2025 at 10:43 PM
Rooms and interior
- Bedrooms:6
- Total bathrooms:5
- Full bathrooms:4
- Half bathrooms:1
- Living area:6,062 sq. ft.
Heating and cooling
- Cooling:Central A/C
- Heating:Forced Air, Natural Gas
Structure and exterior
- Roof:Asphalt
- Year built:1999
- Building area:6,062 sq. ft.
- Lot area:0.39 Acres
Schools
- High school:BRIAR WOODS
- Middle school:EAGLE RIDGE
- Elementary school:HILLSIDE
Utilities
- Water:Public
- Sewer:Public Sewer
Finances and disclosures
- Price:$1,400,000
- Price per sq. ft.:$230.95
- Tax amount:$9,441 (2025)
New listings near 21424 Glebe View
- New
 $2,187,000Active7 beds 10 baths8,868 sq. ft.
$2,187,000Active7 beds 10 baths8,868 sq. ft.42623 Trappe Rock Ct, ASHBURN, VA 20148
MLS# VALO2107666Listed by: COTTAGE STREET REALTY LLC - Coming Soon
 $875,000Coming Soon3 beds 4 baths
$875,000Coming Soon3 beds 4 baths21563 Awbrey Pl, BROADLANDS, VA 20148
MLS# VALO2107770Listed by: LONG & FOSTER REAL ESTATE, INC. - New
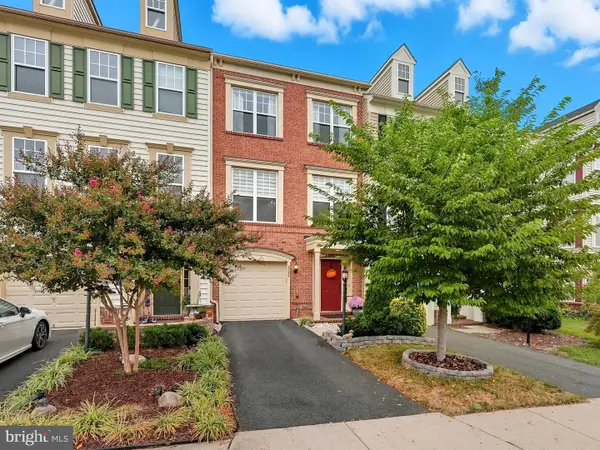 $649,900Active3 beds 4 baths2,220 sq. ft.
$649,900Active3 beds 4 baths2,220 sq. ft.43258 Tumbletree Ter, BROADLANDS, VA 20148
MLS# VALO2107542Listed by: KW UNITED - New
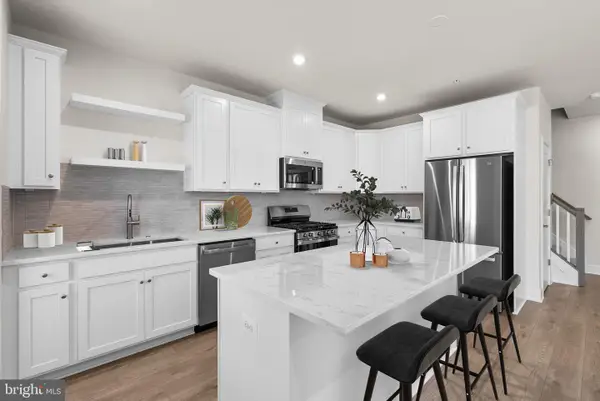 $574,990Active3 beds 4 baths2,029 sq. ft.
$574,990Active3 beds 4 baths2,029 sq. ft.21754 Dollis Hill Ter, BROADLANDS, VA 20148
MLS# VALO2107502Listed by: PEARSON SMITH REALTY, LLC - New
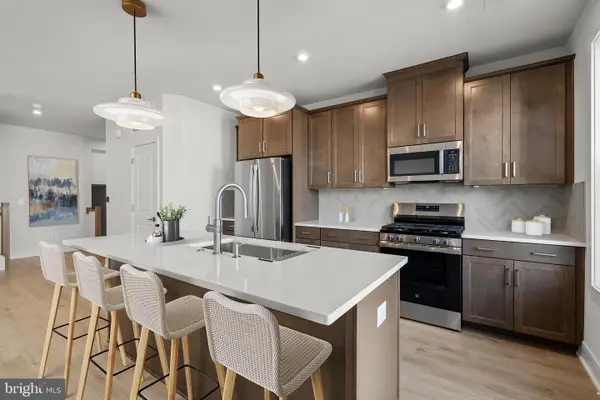 $619,065Active3 beds 3 baths2,243 sq. ft.
$619,065Active3 beds 3 baths2,243 sq. ft.43298 Farringdon Sq, BROADLANDS, VA 20148
MLS# VALO2107386Listed by: PEARSON SMITH REALTY, LLC  $559,900Active3 beds 3 baths1,796 sq. ft.
$559,900Active3 beds 3 baths1,796 sq. ft.43234 Farringdon Sq, ASHBURN, VA 20148
MLS# VALO2105986Listed by: KELLER WILLIAMS REALTY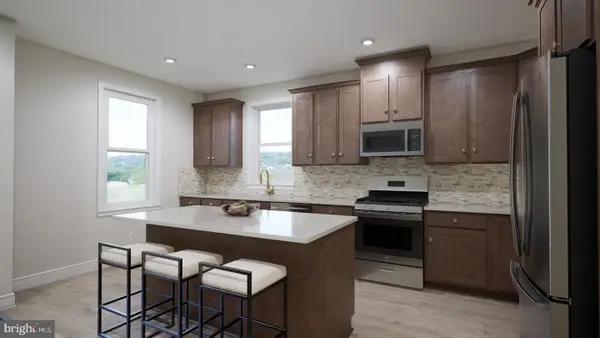 $631,610Active3 beds 4 baths2,031 sq. ft.
$631,610Active3 beds 4 baths2,031 sq. ft.21823 Beckhorn Station Ter, BROADLANDS, VA 20148
MLS# VALO2107090Listed by: PEARSON SMITH REALTY, LLC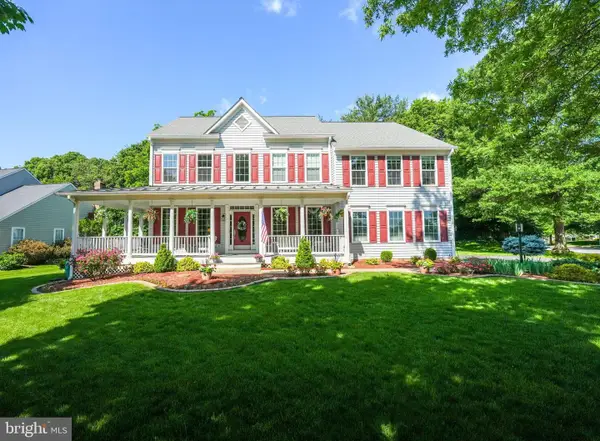 $1,125,000Pending4 beds 4 baths3,504 sq. ft.
$1,125,000Pending4 beds 4 baths3,504 sq. ft.42985 Ellzey Dr, BROADLANDS, VA 20148
MLS# VALO2106600Listed by: KELLER WILLIAMS REALTY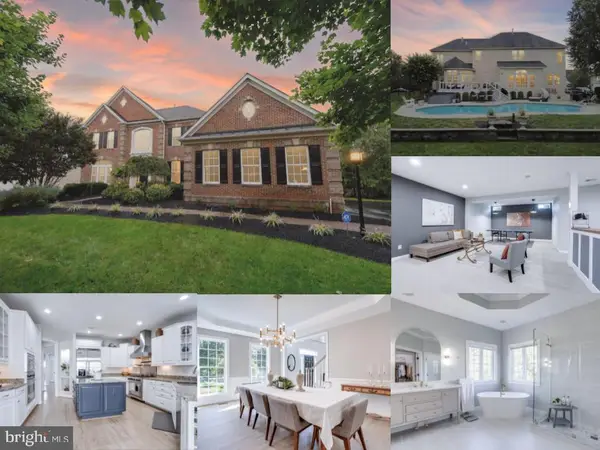 $1,849,888Active5 beds 5 baths6,178 sq. ft.
$1,849,888Active5 beds 5 baths6,178 sq. ft.42662 Gulicks Landing Ct, ASHBURN, VA 20148
MLS# VALO2105938Listed by: EXP REALTY LLC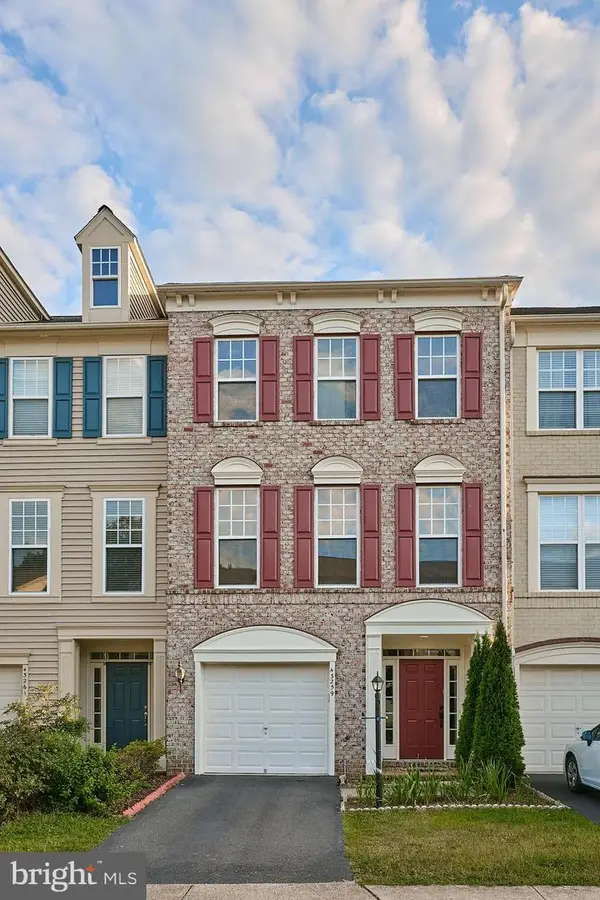 $669,999Active3 beds 4 baths2,196 sq. ft.
$669,999Active3 beds 4 baths2,196 sq. ft.43259 Sunderleigh Sq, BROADLANDS, VA 20148
MLS# VALO2106352Listed by: ALLURI REALTY, INC.
