21516 Chickacoan Trail Dr, Broadlands, VA 20148
Local realty services provided by:ERA Martin Associates
Listed by:michelle l frank
Office:pearson smith realty, llc.
MLS#:VALO2104274
Source:BRIGHTMLS
Price summary
- Price:$1,090,000
- Price per sq. ft.:$257.68
- Monthly HOA dues:$111
About this home
SUNDAY OPEN HOUSE CANCELLED - With this beautiful 4.200 sq ft home, you will be able to fully embrace everything living in the Broadlands offers, both indoors and out! Imagine sitting on your wrap around front porch, enjoying your morning coffee and greeting neighbors headed for the nearby wooded walking trails. Come inside to the main floor featuring newly refinished hardwood floors, a large dedicated office, as well as formal living and dining rooms. The true heart of this home is the spacious family room with fireplace, open to the updated kitchen - with plenty of storage, extra prep space, and a center island, ready for you to host dinners and tackle your favorite recipes. Off the kitchen is the refurbished deck leading to the fenced backyard. Upstairs, there are 5 bedrooms including your oversized primary suite, customized with expansive closets and a private bathroom with separate soaking tub and shower. There are 4 more bedrooms upstairs and a gorgeous, completely remodeled hall bath. In the finished walk-up basement you have even more room to spread out and customize - a large rec/tv room with wet bar and custom cabinetry for movie/game nights, a fun bunk/lounge area, separate work out space for when you want to break a sweat at home, a bonus room, and another full bathroom. Make this home yours and you can fully embrace Broadlands Living at its best this Fall! Stroll up the street to Clyde's for dinner or cocktails with friends. Ride your bike to the new Ashburn Rec Center for a fitness or cooking class. Living in the amenity rich and nature filled Broadlands community offers all this, and more! Zoned for Hillside Elementary, Eagle Ridge Middle, and Briar Woods High Schools. Enjoy access to Broadland's many wonderful community amenities, including three pools, extensive trails, playgrounds, tennis, pickle-ball, and basketball courts, and social events. The Ashburn Metro Station, shopping, dining, the new Ashburn Rec Center, and major commuter routes are all just minutes away. Welcome home!
Contact an agent
Home facts
- Year built:1999
- Listing ID #:VALO2104274
- Added:33 day(s) ago
- Updated:September 29, 2025 at 07:35 AM
Rooms and interior
- Bedrooms:5
- Total bathrooms:4
- Full bathrooms:3
- Half bathrooms:1
- Living area:4,230 sq. ft.
Heating and cooling
- Cooling:Ceiling Fan(s), Central A/C
- Heating:Forced Air, Natural Gas
Structure and exterior
- Year built:1999
- Building area:4,230 sq. ft.
- Lot area:0.22 Acres
Schools
- High school:BRIAR WOODS
- Middle school:EAGLE RIDGE
- Elementary school:HILLSIDE
Utilities
- Water:Public
- Sewer:Public Sewer
Finances and disclosures
- Price:$1,090,000
- Price per sq. ft.:$257.68
- Tax amount:$7,993 (2025)
New listings near 21516 Chickacoan Trail Dr
- New
 $2,187,000Active7 beds 10 baths8,868 sq. ft.
$2,187,000Active7 beds 10 baths8,868 sq. ft.42623 Trappe Rock Ct, ASHBURN, VA 20148
MLS# VALO2107666Listed by: COTTAGE STREET REALTY LLC - Coming Soon
 $875,000Coming Soon3 beds 4 baths
$875,000Coming Soon3 beds 4 baths21563 Awbrey Pl, BROADLANDS, VA 20148
MLS# VALO2107770Listed by: LONG & FOSTER REAL ESTATE, INC. - New
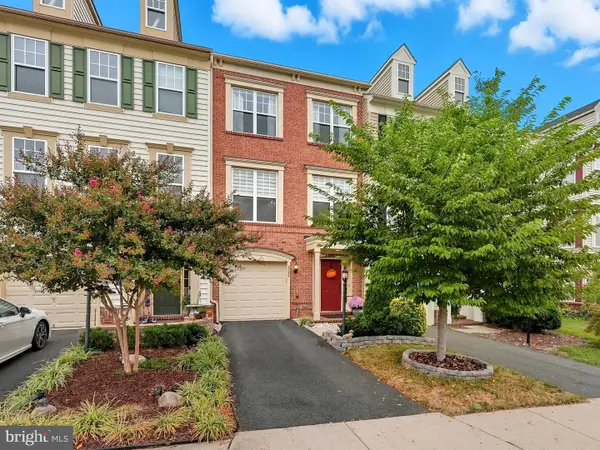 $649,900Active3 beds 4 baths2,220 sq. ft.
$649,900Active3 beds 4 baths2,220 sq. ft.43258 Tumbletree Ter, BROADLANDS, VA 20148
MLS# VALO2107542Listed by: KW UNITED - New
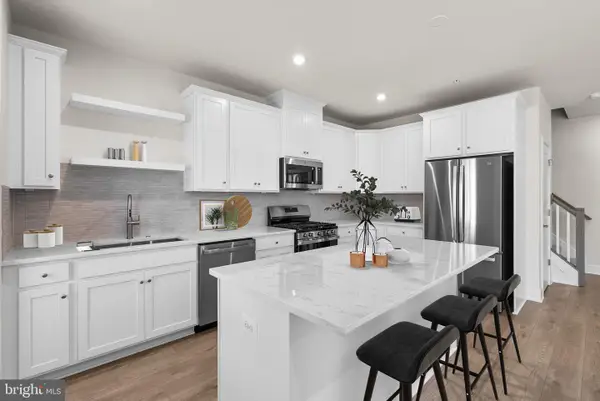 $574,990Active3 beds 4 baths2,029 sq. ft.
$574,990Active3 beds 4 baths2,029 sq. ft.21754 Dollis Hill Ter, BROADLANDS, VA 20148
MLS# VALO2107502Listed by: PEARSON SMITH REALTY, LLC - New
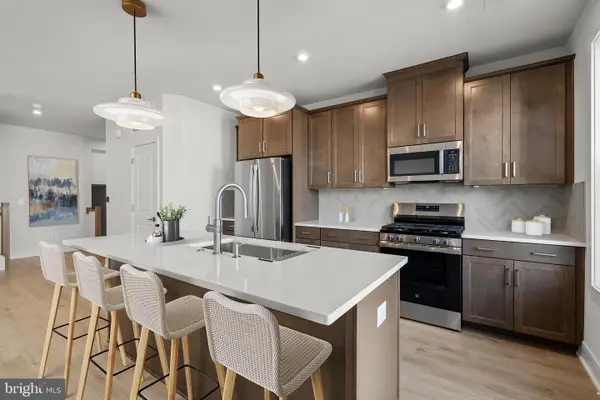 $619,065Active3 beds 3 baths2,243 sq. ft.
$619,065Active3 beds 3 baths2,243 sq. ft.43298 Farringdon Sq, BROADLANDS, VA 20148
MLS# VALO2107386Listed by: PEARSON SMITH REALTY, LLC  $559,900Active3 beds 3 baths1,796 sq. ft.
$559,900Active3 beds 3 baths1,796 sq. ft.43234 Farringdon Sq, ASHBURN, VA 20148
MLS# VALO2105986Listed by: KELLER WILLIAMS REALTY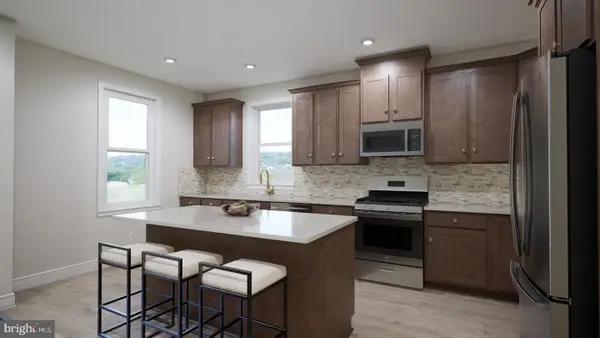 $631,610Active3 beds 4 baths2,031 sq. ft.
$631,610Active3 beds 4 baths2,031 sq. ft.21823 Beckhorn Station Ter, BROADLANDS, VA 20148
MLS# VALO2107090Listed by: PEARSON SMITH REALTY, LLC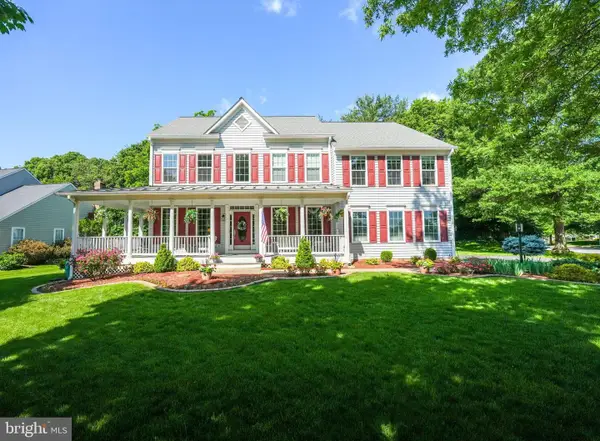 $1,125,000Pending4 beds 4 baths3,504 sq. ft.
$1,125,000Pending4 beds 4 baths3,504 sq. ft.42985 Ellzey Dr, BROADLANDS, VA 20148
MLS# VALO2106600Listed by: KELLER WILLIAMS REALTY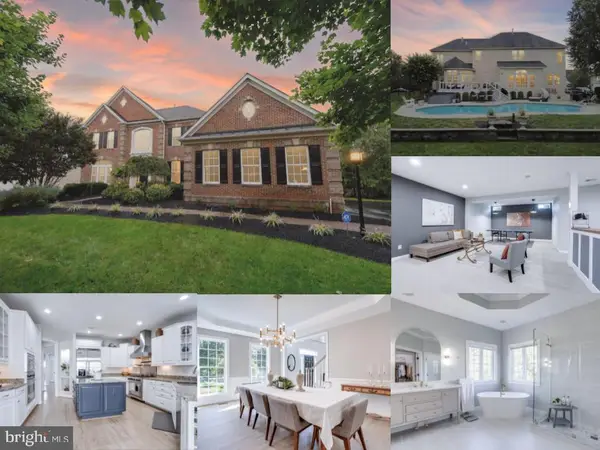 $1,849,888Active5 beds 5 baths6,178 sq. ft.
$1,849,888Active5 beds 5 baths6,178 sq. ft.42662 Gulicks Landing Ct, ASHBURN, VA 20148
MLS# VALO2105938Listed by: EXP REALTY LLC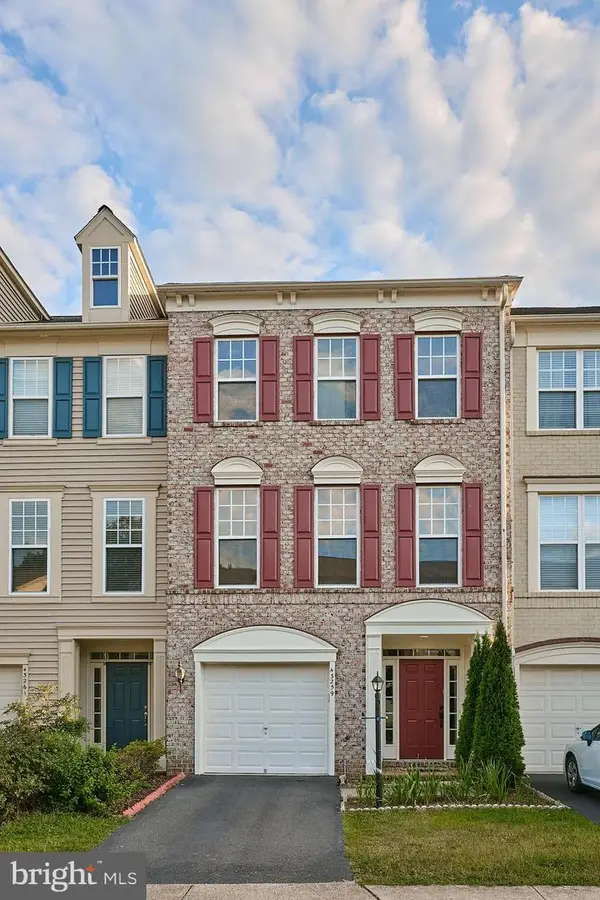 $669,999Active3 beds 4 baths2,196 sq. ft.
$669,999Active3 beds 4 baths2,196 sq. ft.43259 Sunderleigh Sq, BROADLANDS, VA 20148
MLS# VALO2106352Listed by: ALLURI REALTY, INC.
