43270 Farringdon Sq, Broadlands, VA 20148
Local realty services provided by:ERA Central Realty Group
43270 Farringdon Sq,Broadlands, VA 20148
$649,999
- 3 Beds
- 3 Baths
- 2,544 sq. ft.
- Townhouse
- Pending
Listed by:flavia p. yuch
Office:redfin corporation
MLS#:VALO2106252
Source:BRIGHTMLS
Price summary
- Price:$649,999
- Price per sq. ft.:$255.5
About this home
** Mortgage Savings may be available for buyers of this listing**
Welcome to 43270 Farringdon Square, a thoughtfully updated 4 story townhouse with a fabulous roof terrace for relaxing or entertaining guests! This is not your average builder grade home – it is a custom upgraded gem that truly stands out!
Featuring over $30K in upgrades including ones not offered by the builder, you will find an upgraded kitchen with quartz counters, quiet close cabinets, a farmhouse sink, a slide in double range (griddle and air fryer equipped), and exceptional walk in pantry with solid wood shelving. Each bathroom has been fully enhanced with upgraded fixtures, lighting, and comfort height toilets. The home also CATV ports in every bedroom and additional outlets throughout adding to its modern functionality. Luxury vinyl plank flooring throughout the primary suite level including the bathroom which showcases an upgraded custom tile offers a spa-like retreat! Additional highlights include an eye-catching accent wall in the foyer, cordless blinds, and a smart thermostat.
Located in the sought-after Broadlands neighborhood of Ashburn, this home is minutes from the Metro Silver Line and Dulles Airport. Enjoy top tier community amenities including a fitness center, 3 swimming pools, tennis/pickleball courts, and several scenic walking trails.
HOA Fee covers water, trash, all exterior maintenance, and access to all community amenities.
Contact an agent
Home facts
- Year built:2022
- Listing ID #:VALO2106252
- Added:97 day(s) ago
- Updated:September 29, 2025 at 07:35 AM
Rooms and interior
- Bedrooms:3
- Total bathrooms:3
- Full bathrooms:2
- Half bathrooms:1
- Living area:2,544 sq. ft.
Heating and cooling
- Cooling:Central A/C
- Heating:Forced Air, Natural Gas
Structure and exterior
- Year built:2022
- Building area:2,544 sq. ft.
Schools
- High school:BRIAR WOODS
- Middle school:EAGLE RIDGE
- Elementary school:HILLSIDE
Utilities
- Water:Public
- Sewer:Public Sewer
Finances and disclosures
- Price:$649,999
- Price per sq. ft.:$255.5
- Tax amount:$5,327 (2025)
New listings near 43270 Farringdon Sq
- New
 $2,187,000Active7 beds 10 baths8,868 sq. ft.
$2,187,000Active7 beds 10 baths8,868 sq. ft.42623 Trappe Rock Ct, ASHBURN, VA 20148
MLS# VALO2107666Listed by: COTTAGE STREET REALTY LLC - Coming Soon
 $875,000Coming Soon3 beds 4 baths
$875,000Coming Soon3 beds 4 baths21563 Awbrey Pl, BROADLANDS, VA 20148
MLS# VALO2107770Listed by: LONG & FOSTER REAL ESTATE, INC. - New
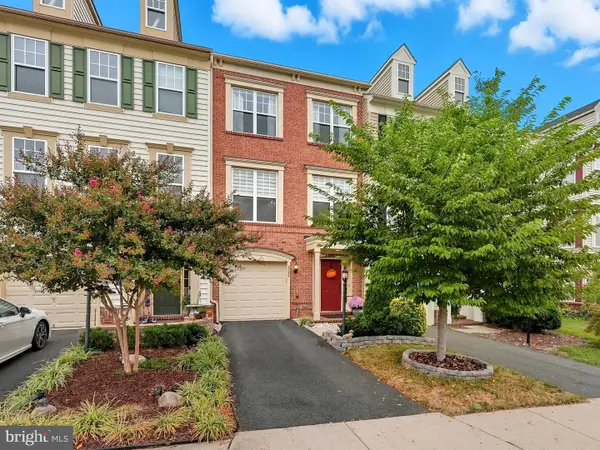 $649,900Active3 beds 4 baths2,220 sq. ft.
$649,900Active3 beds 4 baths2,220 sq. ft.43258 Tumbletree Ter, BROADLANDS, VA 20148
MLS# VALO2107542Listed by: KW UNITED - New
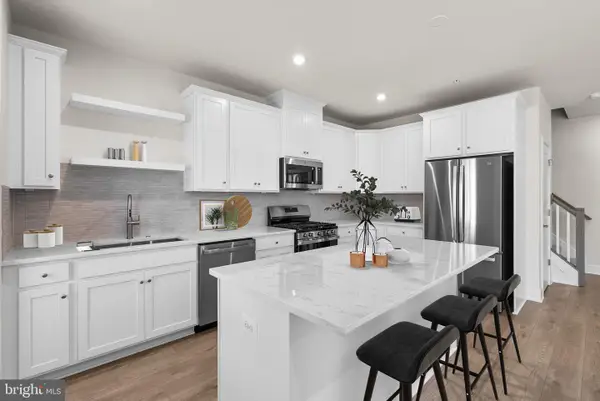 $574,990Active3 beds 4 baths2,029 sq. ft.
$574,990Active3 beds 4 baths2,029 sq. ft.21754 Dollis Hill Ter, BROADLANDS, VA 20148
MLS# VALO2107502Listed by: PEARSON SMITH REALTY, LLC - New
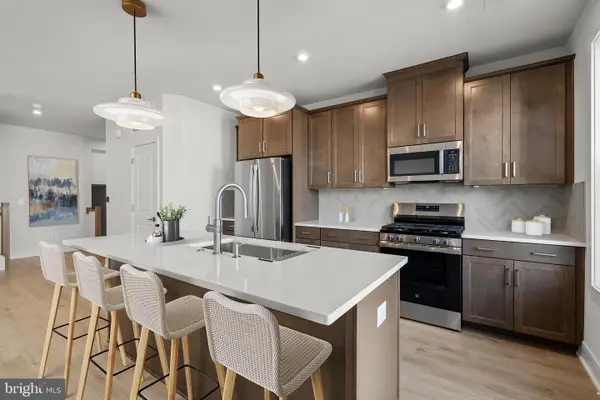 $619,065Active3 beds 3 baths2,243 sq. ft.
$619,065Active3 beds 3 baths2,243 sq. ft.43298 Farringdon Sq, BROADLANDS, VA 20148
MLS# VALO2107386Listed by: PEARSON SMITH REALTY, LLC  $559,900Active3 beds 3 baths1,796 sq. ft.
$559,900Active3 beds 3 baths1,796 sq. ft.43234 Farringdon Sq, ASHBURN, VA 20148
MLS# VALO2105986Listed by: KELLER WILLIAMS REALTY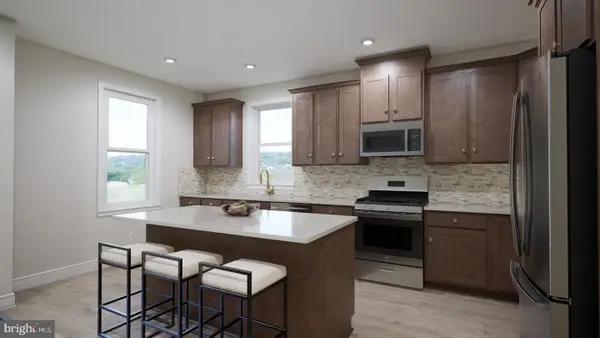 $631,610Active3 beds 4 baths2,031 sq. ft.
$631,610Active3 beds 4 baths2,031 sq. ft.21823 Beckhorn Station Ter, BROADLANDS, VA 20148
MLS# VALO2107090Listed by: PEARSON SMITH REALTY, LLC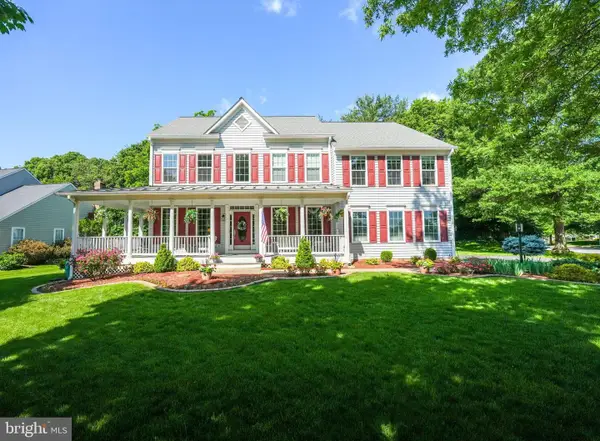 $1,125,000Pending4 beds 4 baths3,504 sq. ft.
$1,125,000Pending4 beds 4 baths3,504 sq. ft.42985 Ellzey Dr, BROADLANDS, VA 20148
MLS# VALO2106600Listed by: KELLER WILLIAMS REALTY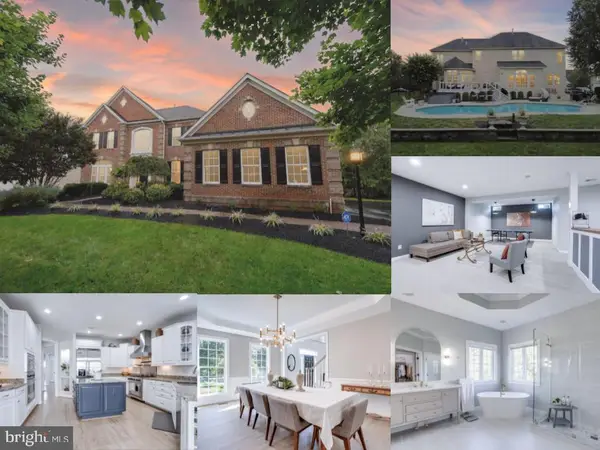 $1,849,888Active5 beds 5 baths6,178 sq. ft.
$1,849,888Active5 beds 5 baths6,178 sq. ft.42662 Gulicks Landing Ct, ASHBURN, VA 20148
MLS# VALO2105938Listed by: EXP REALTY LLC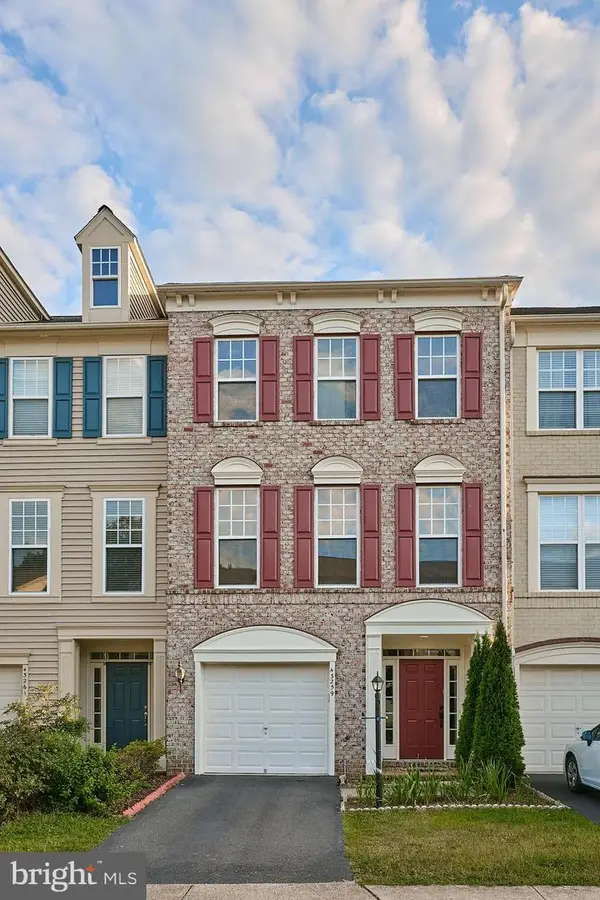 $669,999Active3 beds 4 baths2,196 sq. ft.
$669,999Active3 beds 4 baths2,196 sq. ft.43259 Sunderleigh Sq, BROADLANDS, VA 20148
MLS# VALO2106352Listed by: ALLURI REALTY, INC.
