43376 Farringdon Sq, Broadlands, VA 20148
Local realty services provided by:ERA Valley Realty
43376 Farringdon Sq,Broadlands, VA 20148
$594,900
- 3 Beds
- 3 Baths
- 2,428 sq. ft.
- Townhouse
- Active
Listed by: shannon n willett
Office: long & foster real estate, inc.
MLS#:VALO2101596
Source:BRIGHTMLS
Price summary
- Price:$594,900
- Price per sq. ft.:$245.02
About this home
Price Reduction! 4 Level condo townhome in the highly desirable Broadlands community! This home offers modern living with 3 spacious bedrooms and 2.5 bathrooms. You’ll love the bright, open-concept layout that’s perfect for entertaining. The gourmet kitchen features sleek stainless steel appliances, beautiful quartz countertops, and an oversized pantry—ideal for anyone who loves to cook. Step out onto your private deck overlooking the tot lot, the perfect spot to unwind. Plus, there’s plenty of parking for you and your guests. Retreat to the owner’s suite, complete with a large walk-in closet, dual sinks, a separate soaking tub, and a luxurious two-person shower. All bedrooms are comfortably carpeted, while the main level and basement showcase durable engineered laminate flooring.
Condo/HOA Fees are wrapped into one bill. Move-in ready and designed for today’s lifestyle—schedule your tour today!
Ask about the 2/1 Buydown that can reduce your monthly payment!
Contact an agent
Home facts
- Year built:2024
- Listing ID #:VALO2101596
- Added:128 day(s) ago
- Updated:November 13, 2025 at 02:39 PM
Rooms and interior
- Bedrooms:3
- Total bathrooms:3
- Full bathrooms:2
- Half bathrooms:1
- Living area:2,428 sq. ft.
Heating and cooling
- Cooling:Central A/C
- Heating:Central, Natural Gas
Structure and exterior
- Year built:2024
- Building area:2,428 sq. ft.
Schools
- High school:BRIAR WOODS
- Middle school:EAGLE RIDGE
- Elementary school:HILLSIDE
Utilities
- Water:Public
- Sewer:Public Sewer
Finances and disclosures
- Price:$594,900
- Price per sq. ft.:$245.02
- Tax amount:$3,563 (2025)
New listings near 43376 Farringdon Sq
- Open Sat, 11am to 1pmNew
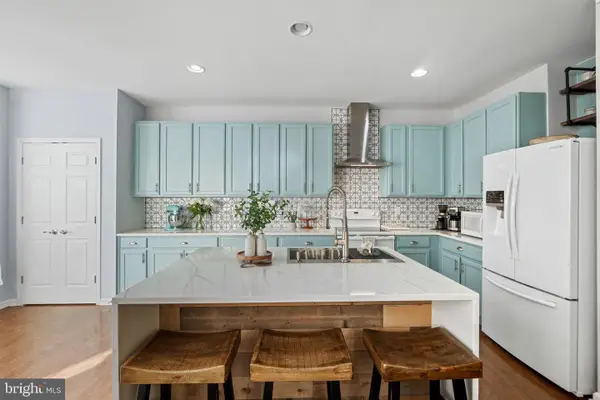 $645,000Active3 beds 4 baths2,353 sq. ft.
$645,000Active3 beds 4 baths2,353 sq. ft.21360 Shady Wood Ter, BROADLANDS, VA 20148
MLS# VALO2110714Listed by: PEARSON SMITH REALTY, LLC - New
 $655,000Active3 beds 4 baths2,196 sq. ft.
$655,000Active3 beds 4 baths2,196 sq. ft.43259 Sunderleigh Sq, BROADLANDS, VA 20148
MLS# VALO2110674Listed by: ALLURI REALTY, INC.  $595,735Pending3 beds 3 baths2,205 sq. ft.
$595,735Pending3 beds 3 baths2,205 sq. ft.21748 Dollis Hill Ter, BROADLANDS, VA 20148
MLS# VALO2110092Listed by: PEARSON SMITH REALTY, LLC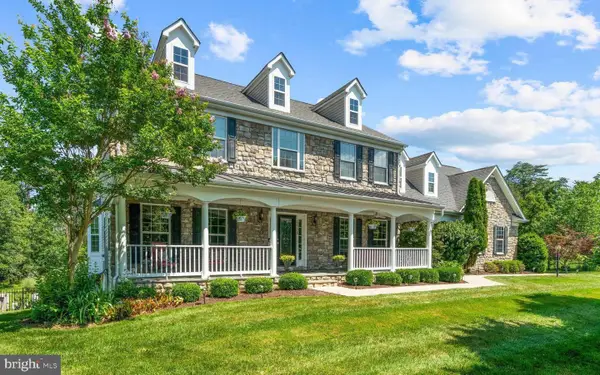 $1,899,000Pending5 beds 5 baths6,749 sq. ft.
$1,899,000Pending5 beds 5 baths6,749 sq. ft.22320 Pasture Rose Pl, BROADLANDS, VA 20148
MLS# VALO2109722Listed by: CENTURY 21 REDWOOD REALTY $726,000Active3 beds 3 baths2,500 sq. ft.
$726,000Active3 beds 3 baths2,500 sq. ft.22122 Little Mountain Ter, ASHBURN, VA 20148
MLS# VALO2110080Listed by: TOLL BROTHERS REAL ESTATE INC.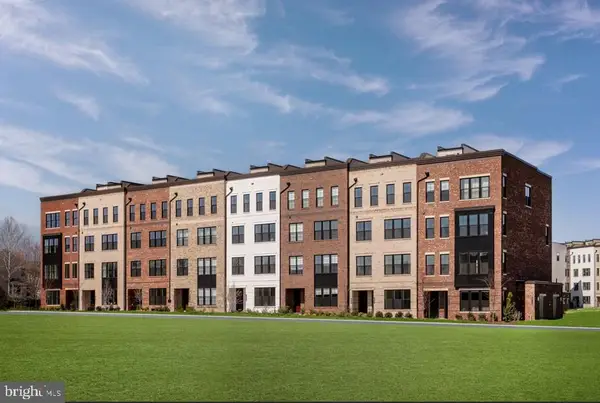 $747,000Active3 beds 3 baths2,500 sq. ft.
$747,000Active3 beds 3 baths2,500 sq. ft.22133 Little Mountain Ter, ASHBURN, VA 20148
MLS# VALO2109854Listed by: TOLL BROTHERS REAL ESTATE INC.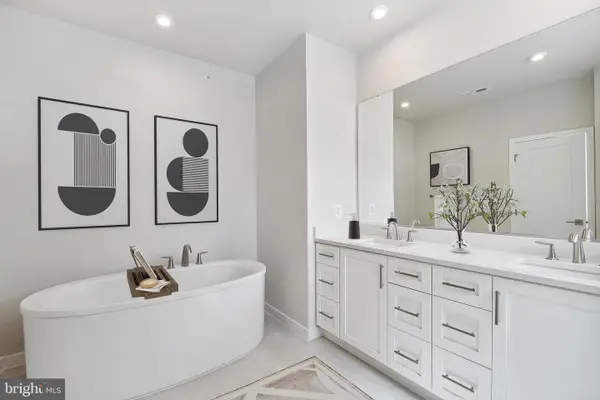 $720,000Active3 beds 3 baths2,500 sq. ft.
$720,000Active3 beds 3 baths2,500 sq. ft.22130 Little Mountain Ter, ASHBURN, VA 20148
MLS# VALO2109814Listed by: TOLL BROTHERS REAL ESTATE INC. $1,499,900Pending5 beds 5 baths6,720 sq. ft.
$1,499,900Pending5 beds 5 baths6,720 sq. ft.22325 Pasture Rose Pl, BROADLANDS, VA 20148
MLS# VALO2110836Listed by: KELLER WILLIAMS REALTY- Open Sat, 1 to 3pm
 $665,000Active3 beds 4 baths2,367 sq. ft.
$665,000Active3 beds 4 baths2,367 sq. ft.43189 Riders Sq, BROADLANDS, VA 20148
MLS# VALO2109168Listed by: RE/MAX DISTINCTIVE REAL ESTATE, INC. 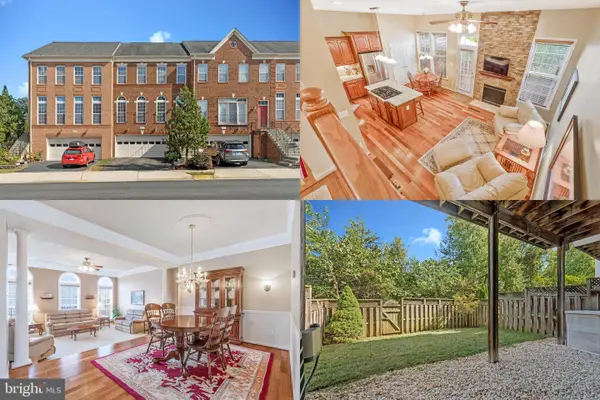 $725,000Pending3 beds 4 baths2,460 sq. ft.
$725,000Pending3 beds 4 baths2,460 sq. ft.22070 Avonworth Sq, BROADLANDS, VA 20148
MLS# VALO2109116Listed by: KELLER WILLIAMS REALTY
