1855 Eastham Rd, Bumpass, VA 23024
Local realty services provided by:ERA Bill May Realty Company
1855 Eastham Rd,Bumpass, VA 23024
$449,000
- 3 Beds
- 2 Baths
- 1,522 sq. ft.
- Single family
- Active
Listed by: stacie chandler
Office: lake anna island realty, inc.
MLS#:VALA2008884
Source:VA_HRAR
Price summary
- Price:$449,000
- Price per sq. ft.:$295.01
About this home
Introducing the Aleigha Jade ”” a signature creation by Jade Construction Company, designed for those who appreciate the finer details and the quiet luxury of thoughtful design. With over 1,500 sq ft of beautifully finished living space on more than three private acres, this home is the perfect balance of sophistication, comfort, and natural charm. From the moment you arrive, the staggered two-car garage, upgraded carriage-style doors, and modern lantern-style exterior lighting set a tone of refined curb appeal. A covered front porch welcomes you home, while a rear composite deck invites evening gatherings and weekend unwinding. Inside, light fills the open-concept living area where vaulted ceilings and luxury vinyl plank flooring create a seamless sense of space. The gourmet kitchen blends craftsmanship and modern flair with alabaster custom cabinetry, soft-close features, quartz countertops, and stainless-steel appliances, all complemented by matte-black fixtures that deliver a striking designer contrast. A custom entry coat rack with cubbies adds everyday functionality with high-end charm, while the primary suite offers a private retreat of comfort and calm ”” complete with an oversized walk-in closet and a spa-inspired ensuite
Contact an agent
Home facts
- Year built:2025
- Listing ID #:VALA2008884
- Added:48 day(s) ago
- Updated:January 05, 2026 at 03:34 PM
Rooms and interior
- Bedrooms:3
- Total bathrooms:2
- Full bathrooms:2
- Living area:1,522 sq. ft.
Heating and cooling
- Cooling:Central AC
- Heating:Electric
Structure and exterior
- Roof:Architectural Style
- Year built:2025
- Building area:1,522 sq. ft.
- Lot area:3.07 Acres
Schools
- High school:Louisa
- Middle school:Louisa
- Elementary school:Jouett
Utilities
- Water:Individual Well
- Sewer:Septic Tank
Finances and disclosures
- Price:$449,000
- Price per sq. ft.:$295.01
- Tax amount:$364 (2025)
New listings near 1855 Eastham Rd
- New
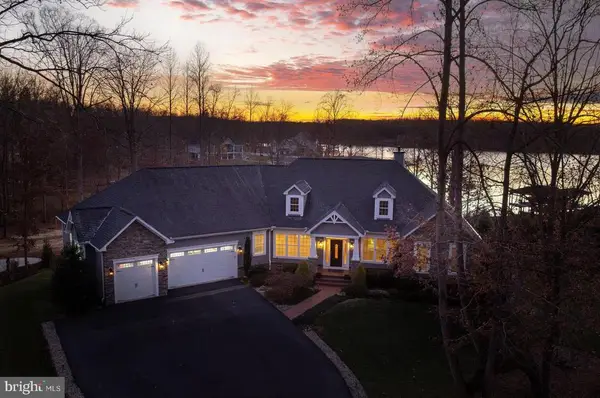 $2,249,000Active5 beds 5 baths5,960 sq. ft.
$2,249,000Active5 beds 5 baths5,960 sq. ft.95 Olive Branch Ct, BUMPASS, VA 23024
MLS# VALA2009040Listed by: LAKE ANNA ISLAND REALTY, INC. - New
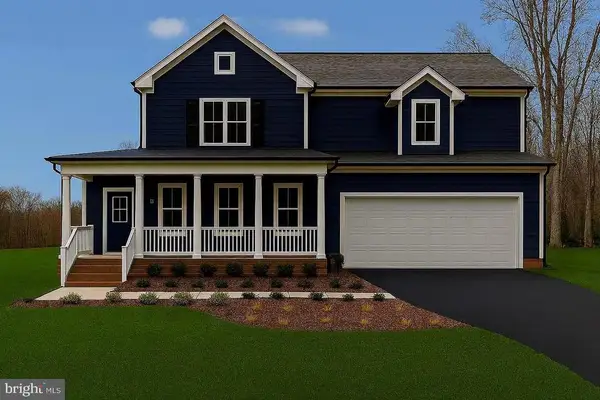 $610,000Active3 beds 3 baths2,142 sq. ft.
$610,000Active3 beds 3 baths2,142 sq. ft.639 Noahs Landing Dr, BUMPASS, VA 23024
MLS# VALA2009068Listed by: REAL BROKER, LLC - New
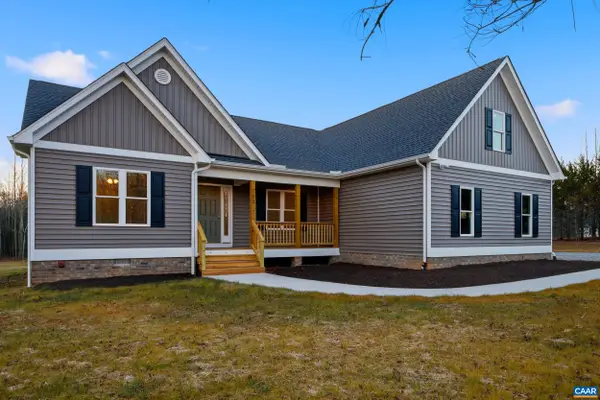 $485,000Active3 beds 2 baths1,825 sq. ft.
$485,000Active3 beds 2 baths1,825 sq. ft.12 Mill Branch Way, BUMPASS, VA 23024
MLS# 672119Listed by: LAKE & COUNTRY REALTY, LLC 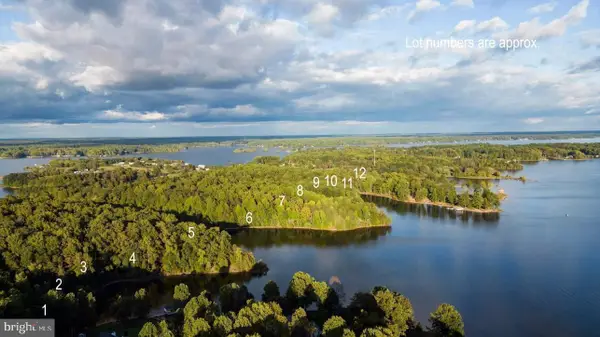 $329,900Pending1.68 Acres
$329,900Pending1.68 AcresLot 9 Carrs Bridge Rd, BUMPASS, VA 23024
MLS# VALA2009072Listed by: LAKE ANNA ISLAND REALTY- New
 $815,000Active5 beds 4 baths3,198 sq. ft.
$815,000Active5 beds 4 baths3,198 sq. ft.515 Noahs Landing Dr, BUMPASS, VA 23024
MLS# VALA2009066Listed by: REAL BROKER, LLC - New
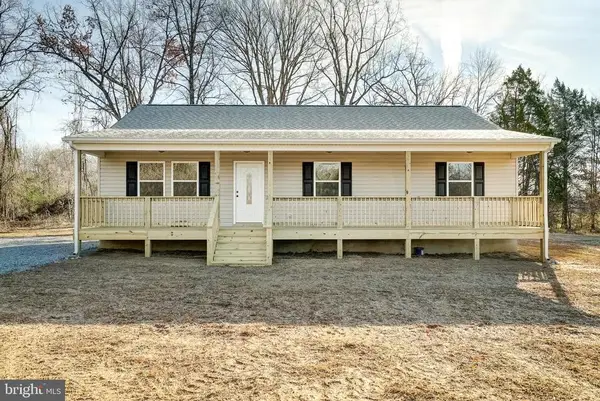 $350,000Active3 beds 2 baths1,288 sq. ft.
$350,000Active3 beds 2 baths1,288 sq. ft.120 Bumpass Rd, BUMPASS, VA 23024
MLS# VALA2009060Listed by: LAKE ANNA ISLAND REALTY, INC. 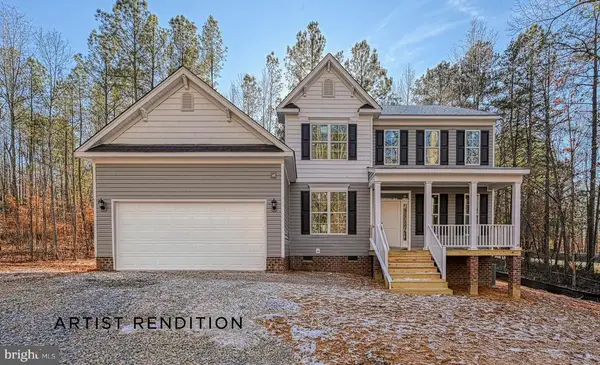 $559,999Active4 beds 2 baths2,545 sq. ft.
$559,999Active4 beds 2 baths2,545 sq. ft.199 Hickory Lane, BUMPASS, VA 23024
MLS# VALA2009006Listed by: LAKE ANNA ISLAND REALTY, INC.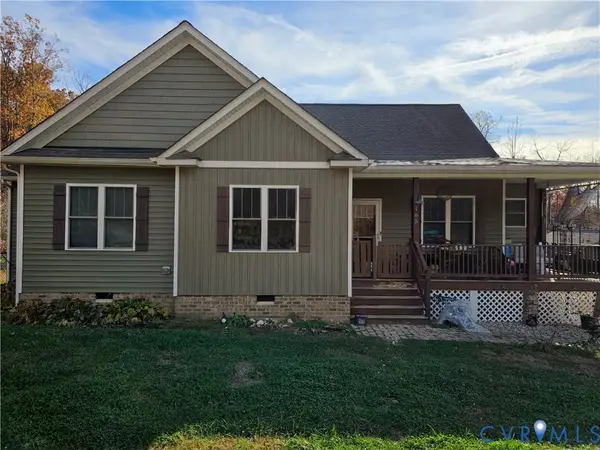 $425,000Active3 beds 2 baths1,453 sq. ft.
$425,000Active3 beds 2 baths1,453 sq. ft.165 New South Ridge Road, Bumpass, VA 23024
MLS# 2530786Listed by: EXIT FIRST REALTY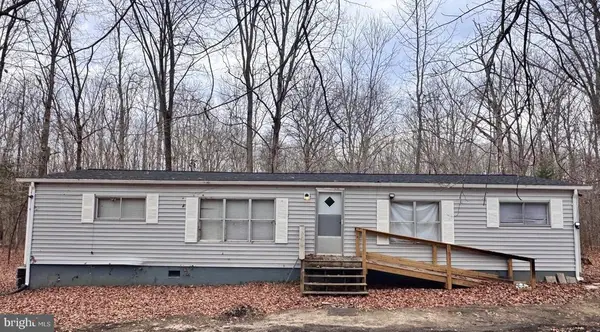 $214,999Active3 beds 2 baths1,344 sq. ft.
$214,999Active3 beds 2 baths1,344 sq. ft.316 Hawkins Farm Rd, BUMPASS, VA 23024
MLS# VALA2009038Listed by: LAKE ANNA ISLAND REALTY, INC. $364,500Active3 beds 2 baths1,055 sq. ft.
$364,500Active3 beds 2 baths1,055 sq. ft.11604 Burton Ct, BUMPASS, VA 23024
MLS# VASP2038166Listed by: KELLER WILLIAMS REALTY
