20 Woodson Mill Drive, Bumpass, VA 23024
Local realty services provided by:ERA Real Estate Professionals
20 Woodson Mill Drive,Bumpass, VA 23024
$409,950
- 3 Beds
- 2 Baths
- 1,600 sq. ft.
- Single family
- Active
Listed by: kevin morris
Office: long & foster realtors
MLS#:2529529
Source:RV
Price summary
- Price:$409,950
- Price per sq. ft.:$256.22
About this home
Welcome to 20 Woodson Mill Dr, one level living located on a Serene Setting in Louisa County on a 2.05 Acre Lot. This beautiful craftsman style rancher features 1,600 square feet, 3 spacious bedrooms and 2 full baths. The main living area offers an open floor with hardwood floors. The spacious family room has a Jotul woodstove, ceiling fan and coat closet. The kitchen features Granite counters, stainless steel appliances with gas cooking, ample cabinet space, Huge wrap around breakfast bar with plenty of sitting space, pantry, and a large dining area. The owner’s suite with a walk-in closet, ceiling fan and the en-suite bath with dual Granite top vanity and tub/shower combo. Bedrooms 2 and 3 are ample size with carpet flooring, ceiling fan, large closets and share the hall bath with single Granite top vanity and tub/shower combo. The exterior boasts vinyl siding & windows, 30-year dimensional roof, fenced rear yard, 12x24 detached shed, deep well and electric heat pump/central air. Enjoy your morning coffee on the country front porch or grilling on the rear deck. There is also a firepit to gather on those chilling nights with your friends. Just 5 Miles from Lake Anna. Don’t Let This One Slip By – Schedule Your Showing Today!
Contact an agent
Home facts
- Year built:2015
- Listing ID #:2529529
- Added:57 day(s) ago
- Updated:December 17, 2025 at 06:56 PM
Rooms and interior
- Bedrooms:3
- Total bathrooms:2
- Full bathrooms:2
- Living area:1,600 sq. ft.
Heating and cooling
- Cooling:Central Air
- Heating:Electric, Heat Pump
Structure and exterior
- Roof:Shingle
- Year built:2015
- Building area:1,600 sq. ft.
- Lot area:2.05 Acres
Schools
- High school:Louisa
- Middle school:Louisa
- Elementary school:Jouett
Utilities
- Water:Well
- Sewer:Septic Tank
Finances and disclosures
- Price:$409,950
- Price per sq. ft.:$256.22
- Tax amount:$2,594 (2024)
New listings near 20 Woodson Mill Drive
- New
 $559,999Active4 beds 2 baths2,545 sq. ft.
$559,999Active4 beds 2 baths2,545 sq. ft.199 Hickory Lane, BUMPASS, VA 23024
MLS# VALA2009006Listed by: LAKE ANNA ISLAND REALTY - New
 $239,999Active3 beds 2 baths1,344 sq. ft.
$239,999Active3 beds 2 baths1,344 sq. ft.316 Hawkins Farm Rd, Bumpass, VA 23024
MLS# VALA2009038Listed by: LAKE ANNA ISLAND REALTY, INC. - New
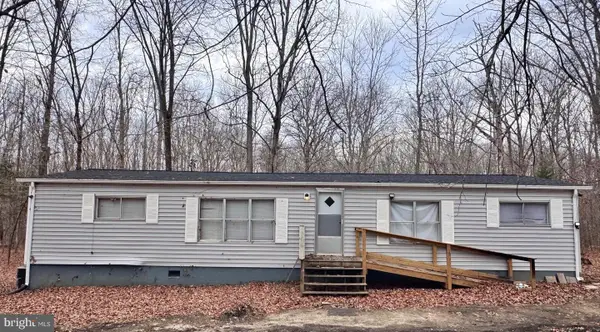 $239,999Active3 beds 2 baths1,344 sq. ft.
$239,999Active3 beds 2 baths1,344 sq. ft.316 Hawkins Farm Rd, BUMPASS, VA 23024
MLS# VALA2009038Listed by: LAKE ANNA ISLAND REALTY - New
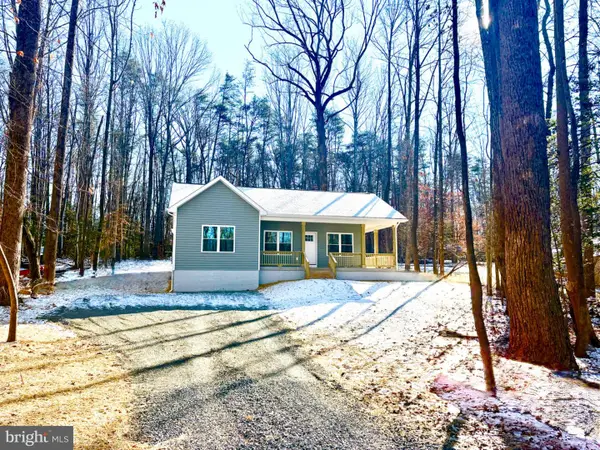 $364,900Active3 beds 2 baths1,055 sq. ft.
$364,900Active3 beds 2 baths1,055 sq. ft.11604 Burton Ct, BUMPASS, VA 23024
MLS# VASP2038166Listed by: KELLER WILLIAMS REALTY - Coming Soon
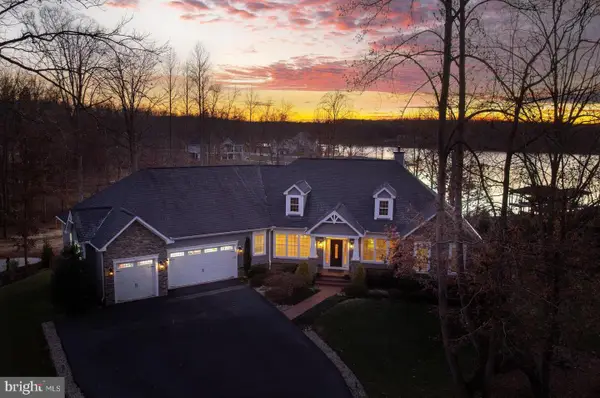 $2,249,000Coming Soon5 beds 5 baths
$2,249,000Coming Soon5 beds 5 baths95 Olive Branch Ct, BUMPASS, VA 23024
MLS# VALA2009040Listed by: LAKE ANNA ISLAND REALTY - New
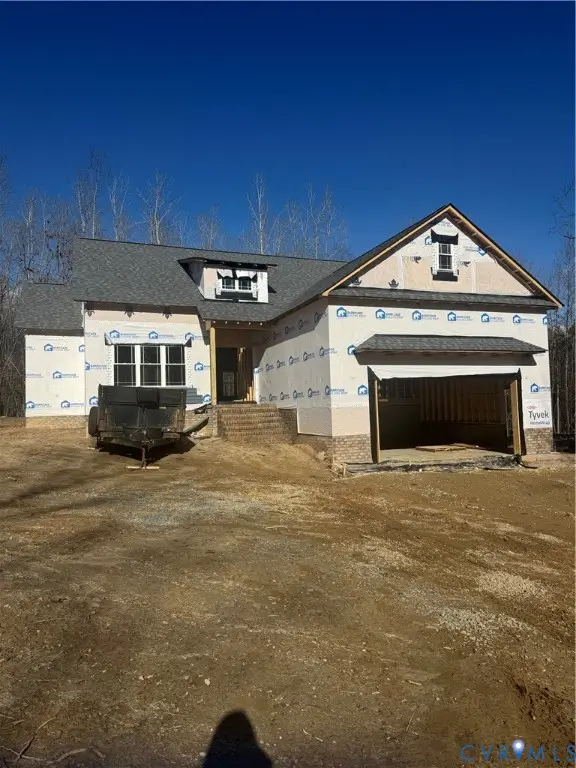 $575,000Active3 beds 3 baths1,560 sq. ft.
$575,000Active3 beds 3 baths1,560 sq. ft.0 Eagles Way, Louisa, VA 23024
MLS# 2533240Listed by: PROVIDENCE HILL REAL ESTATE - New
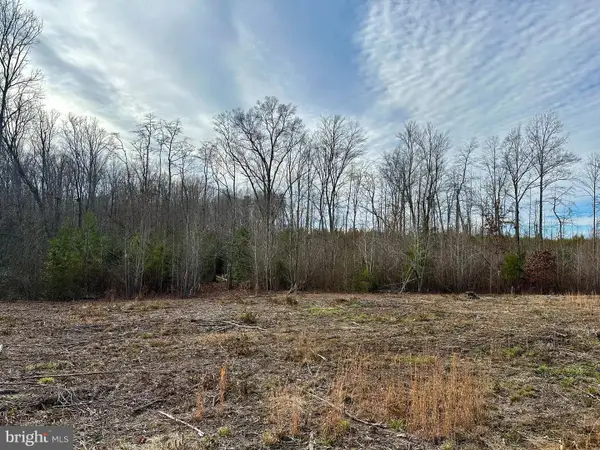 $99,000Active1.66 Acres
$99,000Active1.66 AcresLot 2 Belsches Rd, BUMPASS, VA 23024
MLS# VALA2009022Listed by: LAKE ANNA ISLAND REALTY - New
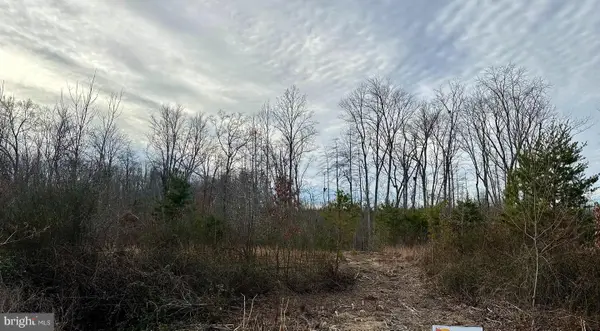 $99,000Active1.69 Acres
$99,000Active1.69 AcresLot 1 Belsches Rd, BUMPASS, VA 23024
MLS# VALA2009020Listed by: LAKE ANNA ISLAND REALTY - New
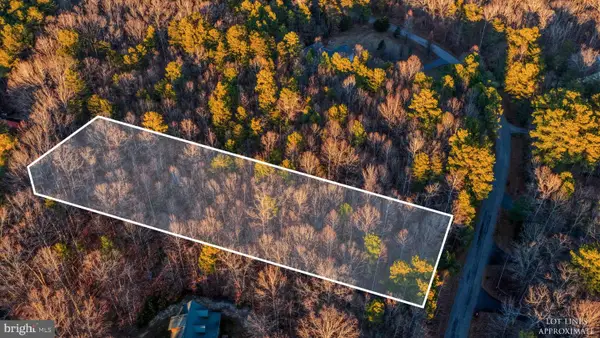 $115,000Active1 Acres
$115,000Active1 Acres2318 Waterside Dr, BUMPASS, VA 23024
MLS# VASP2038118Listed by: REAL BROKER, LLC - New
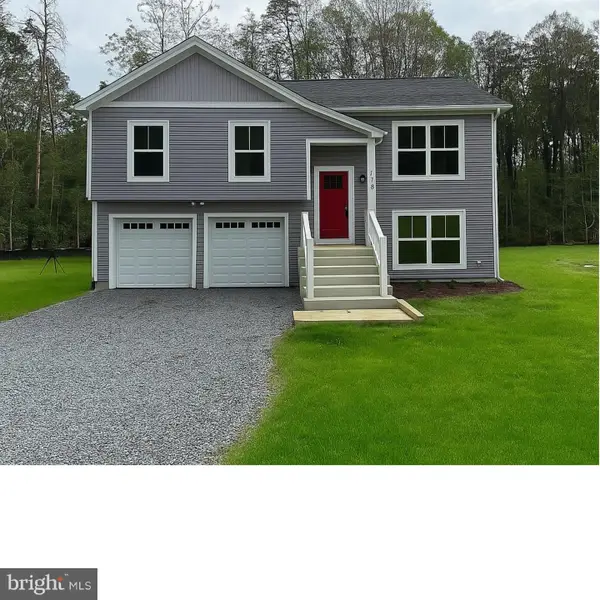 $399,900Active4 beds 3 baths1,738 sq. ft.
$399,900Active4 beds 3 baths1,738 sq. ft.3145 Lewiston Rd, BUMPASS, VA 23024
MLS# VASP2038052Listed by: COLDWELL BANKER ELITE
