31 Boxwood Dr, Bumpass, VA 23024
Local realty services provided by:ERA Bill May Realty Company
31 Boxwood Dr,Bumpass, VA 23024
$1,350,000
- 4 Beds
- 5 Baths
- 4,554 sq. ft.
- Single family
- Active
Listed by: melissa larson
Office: re/max distinctive real estate, inc.
MLS#:VALA2008062
Source:CHARLOTTESVILLE
Price summary
- Price:$1,350,000
- Price per sq. ft.:$296.44
- Monthly HOA dues:$56.25
About this home
Affordable Waterfront Living with TWO Boat Docks! Discover Mill Run, the best community on Lake Anna's private side. Visit our finished model this weekend. Don't miss the opportunity to tour this beautiful home. Private showings are available through your local Lake Anna agents, and model homes are also open for viewing. Find your peace at Lake Anna. This waterfront home sits on a cul-de-sac lot with direct lake access and is surrounded by mature trees and a wooded buffer that provides exceptional privacy. Enjoy beautiful views of Lake Anna from the rear and left side of your new home. The home is perfectly positioned on the lot with a full walkout basement just a short stroll to your private shoreline. Larson Custom Homes will build your dream dock, including a covered area, so you can create your own lakefront retreat. This is a true custom home and the first of its kind on the shores of Lake Anna. It is thoughtfully designed for lake living. With over 4,100 square feet of luxury and a more efficient footprint, it offers both value and the unmatched quality of a Larson Custom Home. Windows, windows, windows. Enjoy floor-to-ceiling glass, dramatic two-story spaces, a formal dining room with cathedral ceilings, and optional faux w
Contact an agent
Home facts
- Year built:2026
- Listing ID #:VALA2008062
- Added:247 day(s) ago
- Updated:February 21, 2026 at 03:50 PM
Rooms and interior
- Bedrooms:4
- Total bathrooms:5
- Full bathrooms:5
- Living area:4,554 sq. ft.
Heating and cooling
- Cooling:Central Air
- Heating:Electric, Forced Air, Propane
Structure and exterior
- Year built:2026
- Building area:4,554 sq. ft.
- Lot area:1.02 Acres
Schools
- High school:Louisa
- Middle school:Louisa
- Elementary school:NONE
Utilities
- Water:Private, Well
- Sewer:Septic Tank
Finances and disclosures
- Price:$1,350,000
- Price per sq. ft.:$296.44
New listings near 31 Boxwood Dr
- Coming Soon
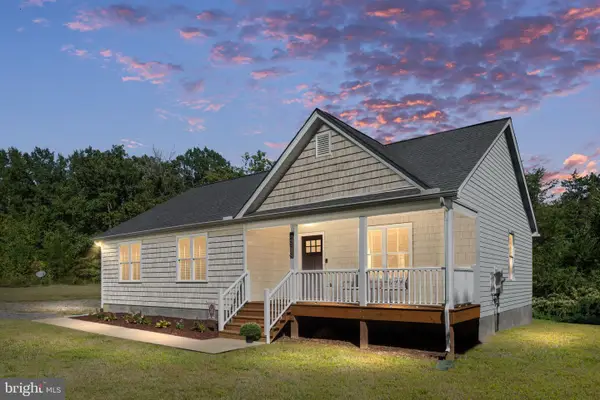 $350,000Coming Soon3 beds 2 baths
$350,000Coming Soon3 beds 2 baths5676 Buckner Rd, BUMPASS, VA 23024
MLS# VALA2009296Listed by: BERKSHIRE HATHAWAY HOMESERVICES PENFED REALTY - New
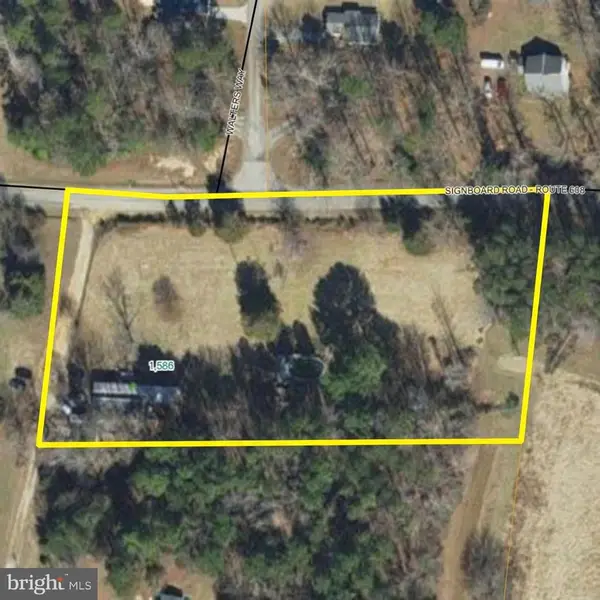 $126,900Active1.8 Acres
$126,900Active1.8 Acres1586 Signboard Rd, Bumpass, VA 23024
MLS# VALA2009306Listed by: LONG & FOSTER REAL ESTATE, INC. - Coming Soon
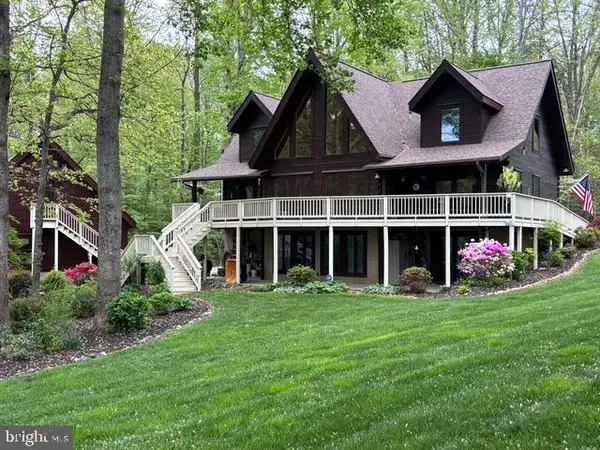 $1,700,000Coming Soon4 beds 4 baths
$1,700,000Coming Soon4 beds 4 baths247 Burruss Mill Rd, BUMPASS, VA 23024
MLS# VALA2009288Listed by: REAL BROKER, LLC 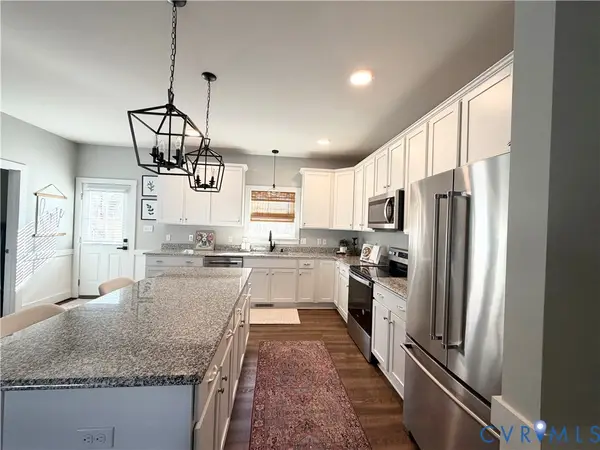 $387,500Pending3 beds 2 baths1,590 sq. ft.
$387,500Pending3 beds 2 baths1,590 sq. ft.44 Dailey Lane, Bumpass, VA 23024
MLS# 2602743Listed by: LONG & FOSTER REALTORS- New
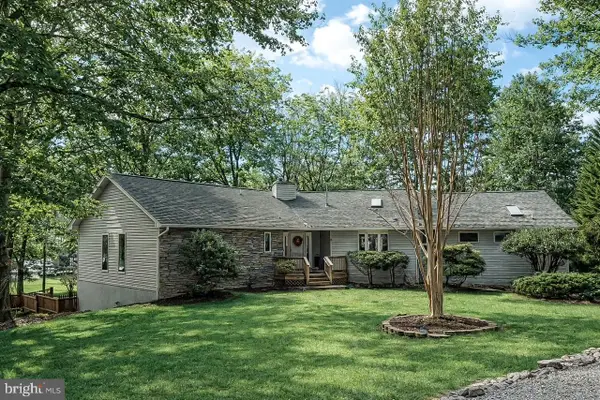 $1,500,000Active5 beds 4 baths3,844 sq. ft.
$1,500,000Active5 beds 4 baths3,844 sq. ft.3300 Viola Way, BUMPASS, VA 23024
MLS# VASP2039242Listed by: LAKE ANNA ISLAND REALTY - New
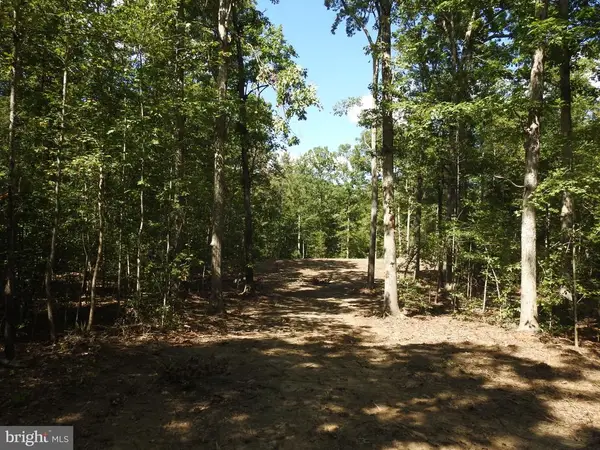 $235,000Active5.13 Acres
$235,000Active5.13 Acres465 Equestrian Landing Trl, Bumpass, VA 23024
MLS# VALA2009280Listed by: KELLER WILLIAMS REALTY - New
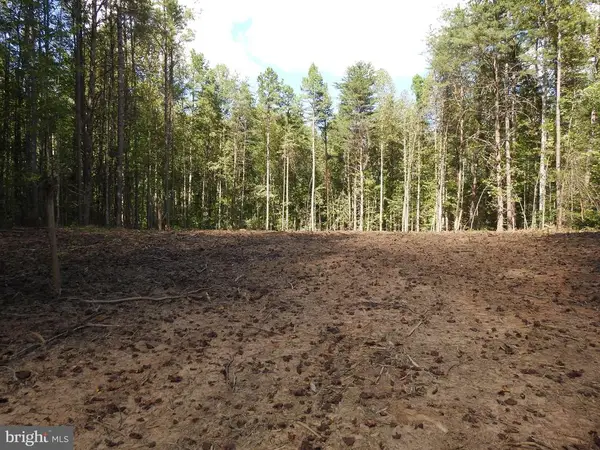 $235,000Active5.13 Acres
$235,000Active5.13 Acres541 Equestrian Landing Trl, Bumpass, VA 23024
MLS# VALA2009286Listed by: KELLER WILLIAMS REALTY - New
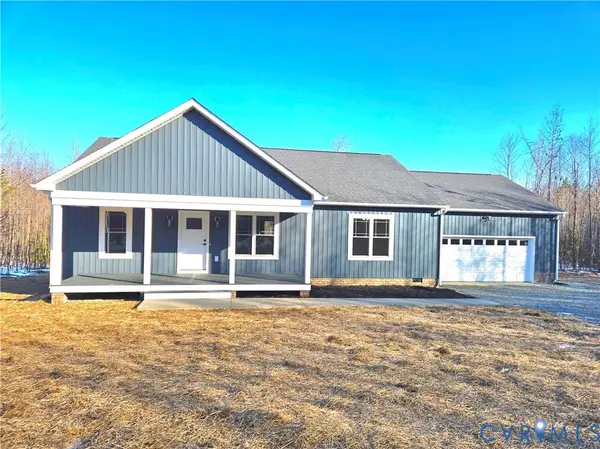 $569,950Active3 beds 3 baths1,656 sq. ft.
$569,950Active3 beds 3 baths1,656 sq. ft.1781 Bumpass Road, Bumpass, VA 23024
MLS# 2602697Listed by: VIRGINIA CAPITAL REALTY 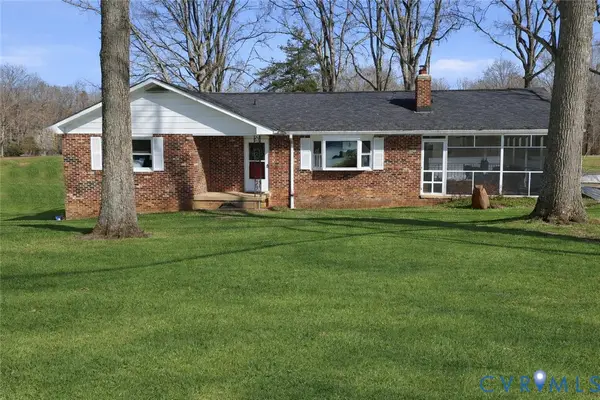 $415,000Pending3 beds 2 baths1,188 sq. ft.
$415,000Pending3 beds 2 baths1,188 sq. ft.5318 Bethany Church Road, Bumpass, VA 23024
MLS# 2601925Listed by: EXP REALTY LLC- Coming Soon
 $195,000Coming Soon3 beds 2 baths
$195,000Coming Soon3 beds 2 baths311 Holly Grove Ct, BUMPASS, VA 23024
MLS# VALA2009264Listed by: TOWN & COUNTRY ELITE REALTY, LLC.

