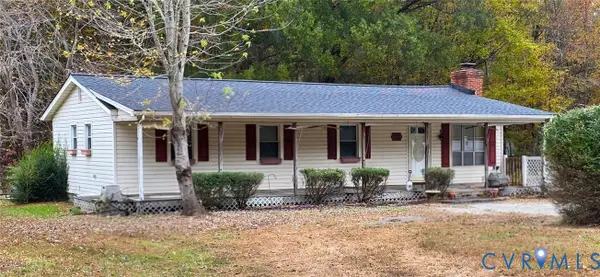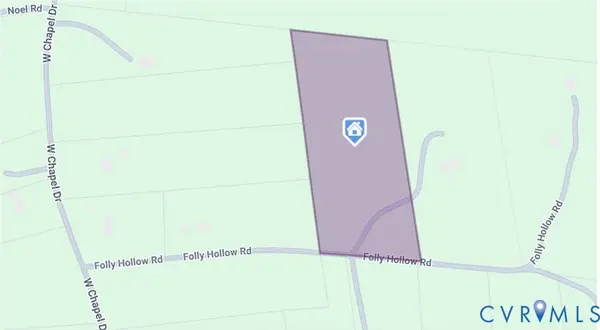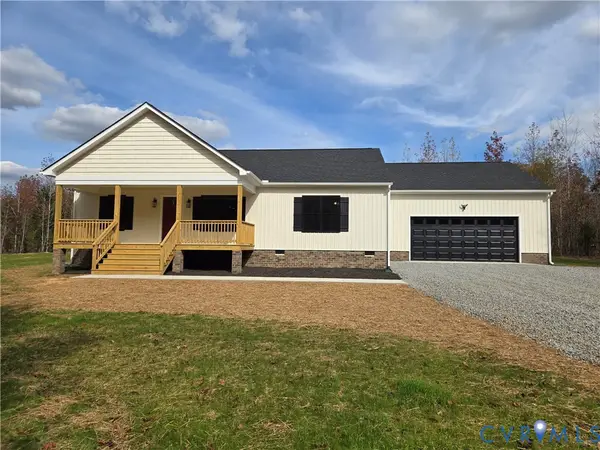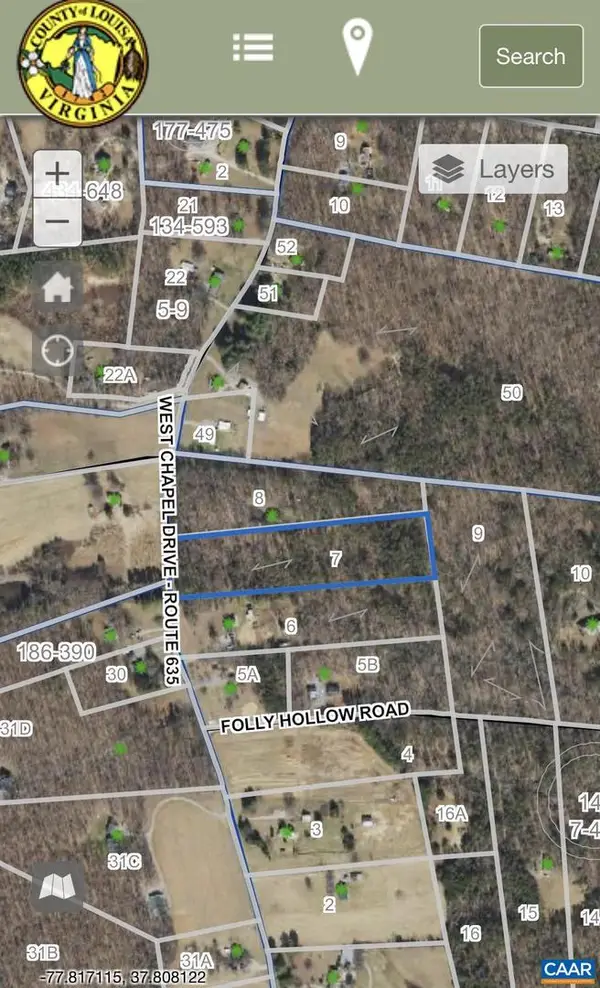3145 Lewiston Rd, Bumpass, VA 23024
Local realty services provided by:ERA OakCrest Realty, Inc.
3145 Lewiston Rd,Bumpass, VA 23024
$409,900
- 4 Beds
- 3 Baths
- 1,738 sq. ft.
- Single family
- Active
Listed by:teressa taylor griffis
Office:coldwell banker elite
MLS#:VASP2036956
Source:BRIGHTMLS
Price summary
- Price:$409,900
- Price per sq. ft.:$235.85
About this home
💥 NEW LOWER PRICE – NOW $409,900! 💥 MOVE-IN READY NEW CONSTRUCTION offering 4 bedrooms, 3 full baths, and more than 2 acres near Lake Anna. Welcome to this beautifully completed home by R&W Homes, Inc., designed with a modern split-foyer layout that blends comfort, style, and functionality. The open-concept main level features a bright, spacious living area that flows seamlessly into the dining space and kitchen, with large windows that fill the home with natural light. The private primary suite provides a relaxing retreat complete with a tiled shower, glass doors, a double vanity, and a walk-in closet. The lower level includes a fourth bedroom and full bath, ideal for guests, a home office, or recreation space. Additional highlights include an oversized two-car garage with automatic openers and ample storage, generous closet space throughout, a sunny back deck perfect for morning coffee or weekend barbecues, and quality finishes in every room. A newly installed water treatment system adds to the home’s thoughtful features. This brand-new home combines modern comfort, functional design, and exceptional value—all just minutes from one of Virginia’s most desirable lake destinations.
Contact an agent
Home facts
- Year built:2025
- Listing ID #:VASP2036956
- Added:16 day(s) ago
- Updated:October 31, 2025 at 01:44 PM
Rooms and interior
- Bedrooms:4
- Total bathrooms:3
- Full bathrooms:3
- Living area:1,738 sq. ft.
Heating and cooling
- Cooling:Ceiling Fan(s), Central A/C, Heat Pump(s)
- Heating:Electric, Heat Pump(s), Zoned
Structure and exterior
- Roof:Architectural Shingle, Asphalt
- Year built:2025
- Building area:1,738 sq. ft.
- Lot area:2.09 Acres
Schools
- High school:SPOTSYLVANIA
- Middle school:POST OAK
- Elementary school:BERKELEY
Utilities
- Water:Well
- Sewer:On Site Septic
Finances and disclosures
- Price:$409,900
- Price per sq. ft.:$235.85
- Tax amount:$3,007 (2025)
New listings near 3145 Lewiston Rd
- New
 $299,999Active4 beds 2 baths1,428 sq. ft.
$299,999Active4 beds 2 baths1,428 sq. ft.2071 Wickham Road, Bumpass, VA 23024
MLS# 2530126Listed by: HOMELIFE ACCESS REALTY - New
 $125,000Active8.2 Acres
$125,000Active8.2 Acres00 Folly Hollow, Bumpass, VA 23024
MLS# 2530190Listed by: THE HOGAN GROUP REAL ESTATE  $2,500,000Pending27.01 Acres
$2,500,000Pending27.01 AcresKentucky Springs Road, BUMPASS, VA 23024
MLS# VALA2008816Listed by: LAKE ANNA ISLAND REALTY- New
 $580,000Active4 beds 3 baths2,856 sq. ft.
$580,000Active4 beds 3 baths2,856 sq. ft.2300 Belle Meade Rd, BUMPASS, VA 23024
MLS# VALA2008768Listed by: RE/MAX REALTY SPECIALISTS - New
 $465,000Active4 beds 3 baths1,681 sq. ft.
$465,000Active4 beds 3 baths1,681 sq. ft.275 Anna Highview Dr, BUMPASS, VA 23024
MLS# VALA2008780Listed by: SAMSON PROPERTIES  $499,950Pending3 beds 3 baths1,656 sq. ft.
$499,950Pending3 beds 3 baths1,656 sq. ft.1775 Bumpass Road, Bumpass, VA 23024
MLS# 2529817Listed by: VIRGINIA CAPITAL REALTY- Open Sat, 1 to 2pmNew
 $317,000Active3 beds 1 baths1,032 sq. ft.
$317,000Active3 beds 1 baths1,032 sq. ft.846 Borden Rd, BUMPASS, VA 23024
MLS# VALA2008792Listed by: LARSON FINE PROPERTIES - New
 $110,000Active5 Acres
$110,000Active5 Acres0 W Chapel Dr, BUMPASS, VA 23024
MLS# 670462Listed by: WILLIAM A. COOKE, LLC  $115,000Pending1.53 Acres
$115,000Pending1.53 AcresLot 40 Lighthouse Dr, BUMPASS, VA 23024
MLS# VALA2008778Listed by: LAKE HOMES REALTY, LLC- New
 $249,000Active1.04 Acres
$249,000Active1.04 AcresLot 8 Rainbow Ridge, BUMPASS, VA 23024
MLS# VALA2008764Listed by: LAKE HOMES REALTY, LLC
