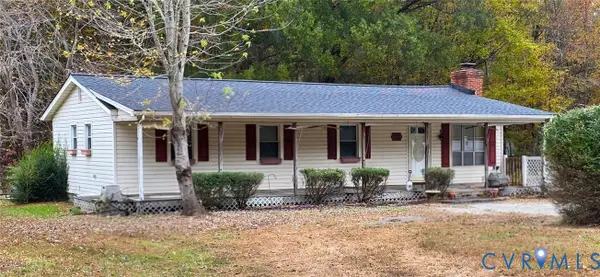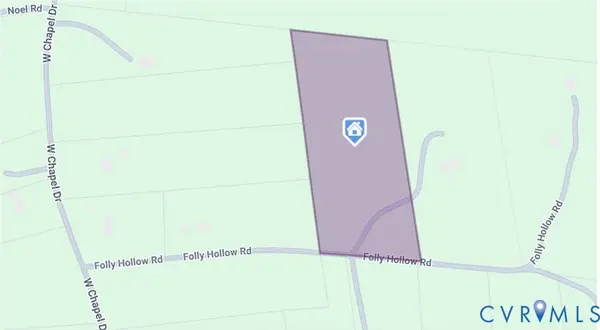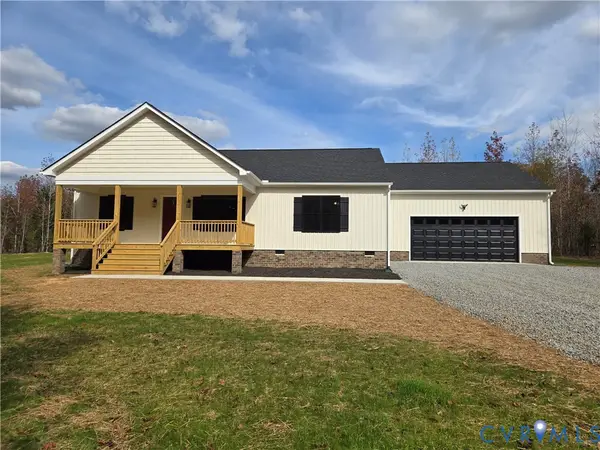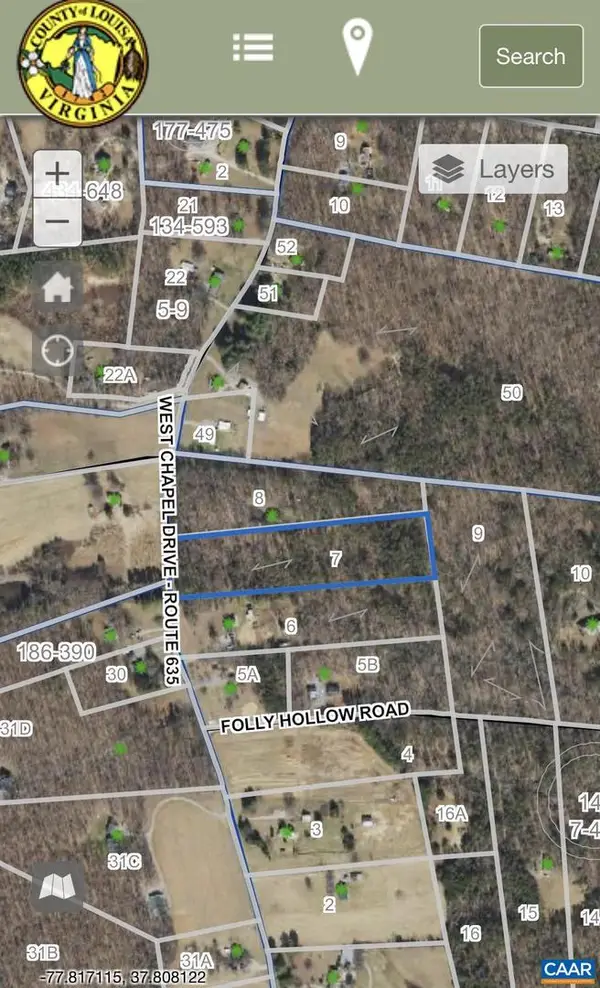3149 Lewiston Rd, Bumpass, VA 23024
Local realty services provided by:O'BRIEN REALTY ERA POWERED
3149 Lewiston Rd,Bumpass, VA 23024
$399,900
- 4 Beds
- 3 Baths
- 1,738 sq. ft.
- Single family
- Active
Listed by:teressa taylor griffis
Office:coldwell banker elite
MLS#:VASP2036970
Source:BRIGHTMLS
Price summary
- Price:$399,900
- Price per sq. ft.:$230.09
About this home
SIGNIFICANT PRICE REDUCTION—now $399,900! Don’t miss this unbeatable value on new construction near Lake Anna. Move-in ready and thoughtfully designed by R&W Homes, Inc., this 4-bedroom, 3-bath split-foyer home offers the perfect blend of modern design, quality craftsmanship, and peaceful surroundings. Situated on over an acre just minutes from Lake Anna, this property delivers space, comfort, and convenience at an outstanding price. The open-concept main level features a bright living area, dining space, and kitchen that flow together seamlessly, ideal for both daily living and entertaining. The private primary suite includes an elegant en-suite bath with tiled shower, glass enclosure, dual vanity, and walk-in closet. The finished lower level adds flexibility with a fourth bedroom, full bath, and spacious recreation area or home office. Additional highlights include an oversized two-car garage with automatic openers and storage space, a sunny rear deck overlooking the expansive lot, and quality finishes throughout. Enjoy easy access to Lake Anna’s recreation, dining, and shopping. This is a great opportunity to own this size new construction house in this location—now priced at $399,900, offering exceptional value for the area. Schedule your showing today and experience all this home has to offer!
Contact an agent
Home facts
- Year built:2025
- Listing ID #:VASP2036970
- Added:16 day(s) ago
- Updated:October 31, 2025 at 01:44 PM
Rooms and interior
- Bedrooms:4
- Total bathrooms:3
- Full bathrooms:3
- Living area:1,738 sq. ft.
Heating and cooling
- Cooling:Ceiling Fan(s), Central A/C, Heat Pump(s)
- Heating:Electric, Heat Pump(s), Zoned
Structure and exterior
- Roof:Architectural Shingle, Asphalt
- Year built:2025
- Building area:1,738 sq. ft.
- Lot area:1.16 Acres
Schools
- High school:SPOTSYLVANIA
- Middle school:POST OAK
- Elementary school:BERKELEY
Utilities
- Water:Well
- Sewer:On Site Septic
Finances and disclosures
- Price:$399,900
- Price per sq. ft.:$230.09
- Tax amount:$2,937 (2025)
New listings near 3149 Lewiston Rd
- New
 $299,999Active4 beds 2 baths1,428 sq. ft.
$299,999Active4 beds 2 baths1,428 sq. ft.2071 Wickham Road, Bumpass, VA 23024
MLS# 2530126Listed by: HOMELIFE ACCESS REALTY - New
 $125,000Active8.2 Acres
$125,000Active8.2 Acres00 Folly Hollow, Bumpass, VA 23024
MLS# 2530190Listed by: THE HOGAN GROUP REAL ESTATE  $2,500,000Pending27.01 Acres
$2,500,000Pending27.01 AcresKentucky Springs Road, BUMPASS, VA 23024
MLS# VALA2008816Listed by: LAKE ANNA ISLAND REALTY- New
 $580,000Active4 beds 3 baths2,856 sq. ft.
$580,000Active4 beds 3 baths2,856 sq. ft.2300 Belle Meade Rd, BUMPASS, VA 23024
MLS# VALA2008768Listed by: RE/MAX REALTY SPECIALISTS - New
 $465,000Active4 beds 3 baths1,681 sq. ft.
$465,000Active4 beds 3 baths1,681 sq. ft.275 Anna Highview Dr, BUMPASS, VA 23024
MLS# VALA2008780Listed by: SAMSON PROPERTIES  $499,950Pending3 beds 3 baths1,656 sq. ft.
$499,950Pending3 beds 3 baths1,656 sq. ft.1775 Bumpass Road, Bumpass, VA 23024
MLS# 2529817Listed by: VIRGINIA CAPITAL REALTY- Open Sat, 1 to 2pmNew
 $317,000Active3 beds 1 baths1,032 sq. ft.
$317,000Active3 beds 1 baths1,032 sq. ft.846 Borden Rd, BUMPASS, VA 23024
MLS# VALA2008792Listed by: LARSON FINE PROPERTIES - New
 $110,000Active5 Acres
$110,000Active5 Acres0 W Chapel Dr, BUMPASS, VA 23024
MLS# 670462Listed by: WILLIAM A. COOKE, LLC  $115,000Pending1.53 Acres
$115,000Pending1.53 AcresLot 40 Lighthouse Dr, BUMPASS, VA 23024
MLS# VALA2008778Listed by: LAKE HOMES REALTY, LLC- New
 $249,000Active1.04 Acres
$249,000Active1.04 AcresLot 8 Rainbow Ridge, BUMPASS, VA 23024
MLS# VALA2008764Listed by: LAKE HOMES REALTY, LLC
