5712 Buckner Rd, Bumpass, VA 23024
Local realty services provided by:ERA OakCrest Realty, Inc.
Listed by: justin l brown
Office: berkshire hathaway homeservices penfed realty
MLS#:VALA2008538
Source:BRIGHTMLS
Price summary
- Price:$350,000
- Price per sq. ft.:$250.72
About this home
Welcome to 5712 Buckner Rd!
Why wait for new construction when you can move right into this like-new craftsman ranch? Featuring 3 bedrooms, 2 full baths, and set on a private 1-acre wooded lot, this home combines modern style with country charm—and best of all, there’s no HOA.
You’ll fall in love with the inviting curb appeal, highlighted by shaker-style siding and a spacious 7’x20’ covered front porch—perfect for relaxing mornings or evening sunsets. Step inside to an open floor plan with luxury vinyl plank flooring, a bright living area with ceiling fan, and easy access to the side deck for outdoor entertaining.
The kitchen is designed to impress with granite countertops, white cabinetry, stainless steel appliances, pantry, and plenty of storage. The owner’s suite offers a peaceful retreat with a double vanity, large tiled shower, and a generous 7’x10’ walk-in closet. Two additional bedrooms provide ample space, each with ceiling fans and great closets.
Outside, enjoy the privacy of your wooded lot, a concrete rear patio, cozy fire pit, storage shed, and abundant parking space. Whether you’re hosting friends or simply enjoying the peace and quiet, this home has it all.
Welcome home—you’re going to love it here.
Contact an agent
Home facts
- Year built:2021
- Listing ID #:VALA2008538
- Added:161 day(s) ago
- Updated:February 11, 2026 at 08:32 AM
Rooms and interior
- Bedrooms:3
- Total bathrooms:2
- Full bathrooms:2
- Living area:1,396 sq. ft.
Heating and cooling
- Cooling:Ceiling Fan(s), Central A/C
- Heating:Electric, Heat Pump(s)
Structure and exterior
- Roof:Shingle
- Year built:2021
- Building area:1,396 sq. ft.
- Lot area:1 Acres
Utilities
- Water:Well
- Sewer:On Site Septic
Finances and disclosures
- Price:$350,000
- Price per sq. ft.:$250.72
- Tax amount:$2,211 (2024)
New listings near 5712 Buckner Rd
- Coming Soon
 $195,000Coming Soon3 beds 2 baths
$195,000Coming Soon3 beds 2 baths311 Holly Grove Ct, BUMPASS, VA 23024
MLS# VALA2009264Listed by: TOWN & COUNTRY ELITE REALTY, LLC. - New
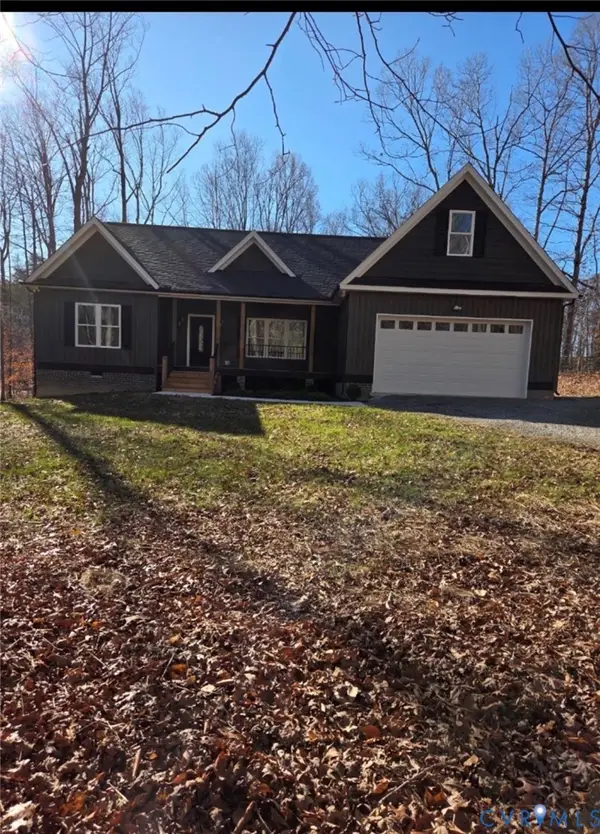 $625,000Active4 beds 3 baths2,690 sq. ft.
$625,000Active4 beds 3 baths2,690 sq. ft.632 Signboard Road, Louisa, VA 23024
MLS# 2603087Listed by: HANDS ON REALTY - New
 $215,000Active9.95 Acres
$215,000Active9.95 Acres22 Aeolian Way, BUMPASS, VA 23024
MLS# VALA2009254Listed by: LAKE ANNA ISLAND REALTY - New
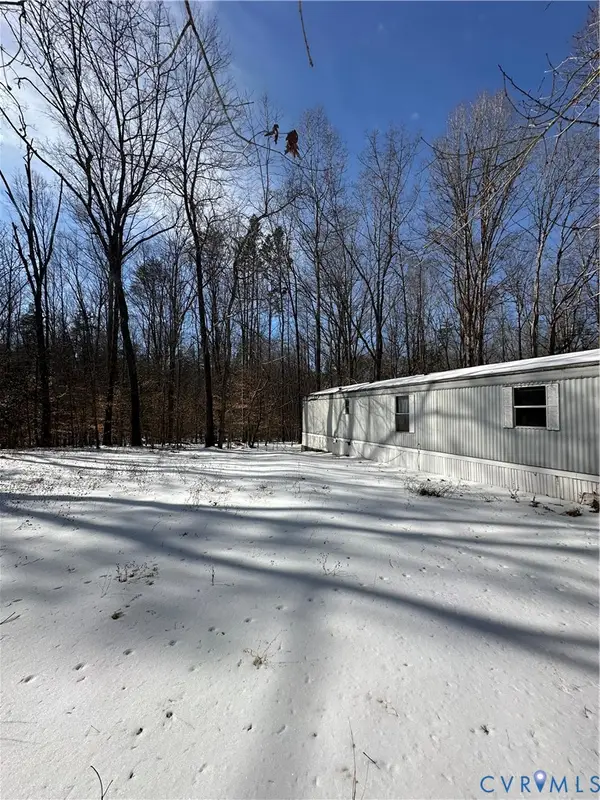 $125,000Active2 beds 1 baths840 sq. ft.
$125,000Active2 beds 1 baths840 sq. ft.395 Holly Grove Estates, Bumpass, VA 23024
MLS# 2602347Listed by: REAL BROKER LLC - New
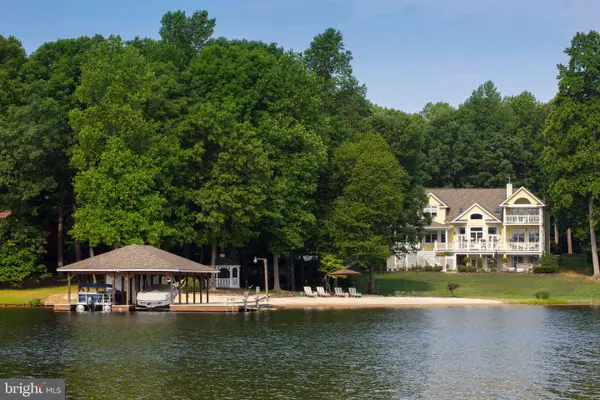 $2,425,000Active6 beds 5 baths5,622 sq. ft.
$2,425,000Active6 beds 5 baths5,622 sq. ft.131 Covenant Way, BUMPASS, VA 23024
MLS# VALA2008950Listed by: LAKE ANNA ISLAND REALTY - Coming Soon
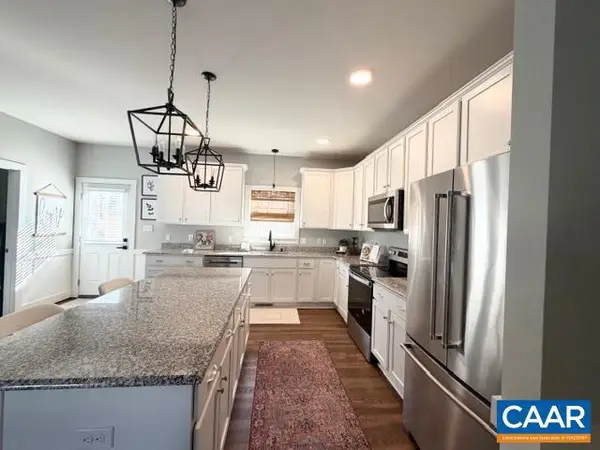 $387,500Coming Soon3 beds 2 baths
$387,500Coming Soon3 beds 2 baths44 Dailey Ln, BUMPASS, VA 23024
MLS# 673020Listed by: LONG & FOSTER-INNSBROOK - New
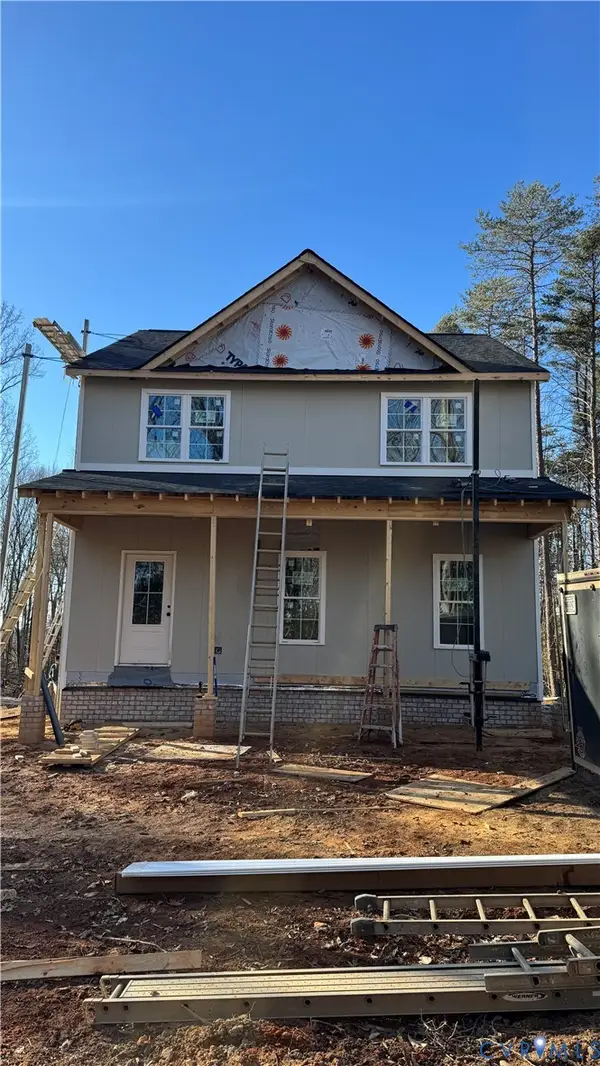 $434,950Active4 beds 3 baths1,876 sq. ft.
$434,950Active4 beds 3 baths1,876 sq. ft.2355 Wickham Road, Louisa, VA 23024
MLS# 2602603Listed by: HOMETOWN REALTY 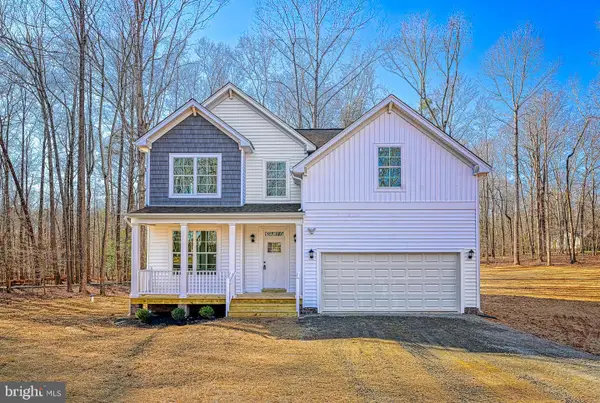 $689,990Active4 beds 3 baths3,114 sq. ft.
$689,990Active4 beds 3 baths3,114 sq. ft.172 Covenant Way, BUMPASS, VA 23024
MLS# VALA2009180Listed by: LAKE ANNA ISLAND REALTY- Open Sun, 12 to 3pm
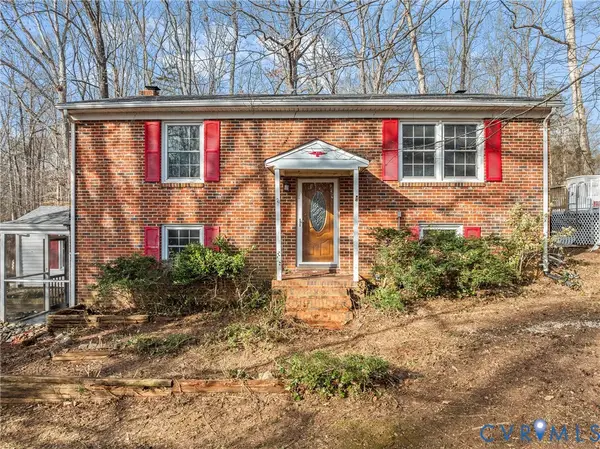 $349,000Active3 beds 2 baths2,314 sq. ft.
$349,000Active3 beds 2 baths2,314 sq. ft.1111 Holly Grove Drive, Bumpass, VA 23024
MLS# 2533085Listed by: KW METRO CENTER 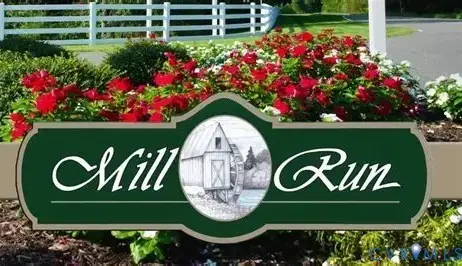 $175,000Active1.16 Acres
$175,000Active1.16 Acres0000 Old House Rd, Bumpass, VA 23024
MLS# 2601315Listed by: VIRGINIA CAPITAL REALTY

